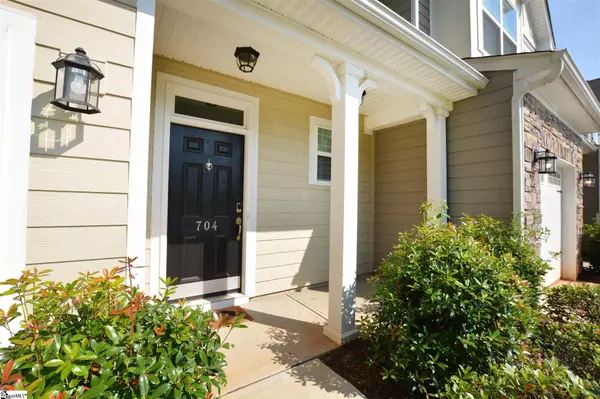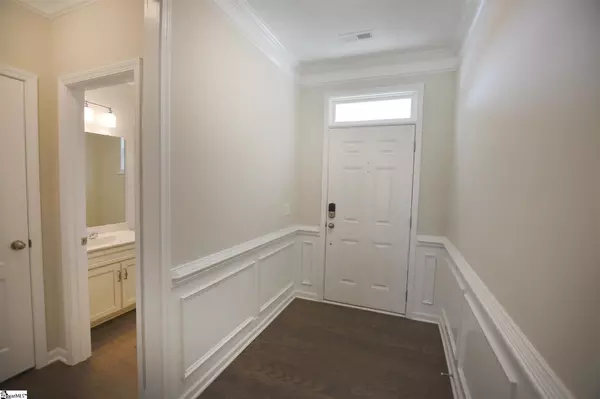$260,000
$262,000
0.8%For more information regarding the value of a property, please contact us for a free consultation.
3 Beds
3 Baths
2,039 SqFt
SOLD DATE : 09/16/2021
Key Details
Sold Price $260,000
Property Type Townhouse
Sub Type Townhouse
Listing Status Sold
Purchase Type For Sale
Square Footage 2,039 sqft
Price per Sqft $127
Subdivision The Village At Adams Mill
MLS Listing ID 1451924
Sold Date 09/16/21
Style Craftsman
Bedrooms 3
Full Baths 2
Half Baths 1
HOA Fees $125/mo
HOA Y/N yes
Annual Tax Amount $1,545
Lot Size 4,356 Sqft
Lot Dimensions .10
Property Description
Welcome to your new home. Have you been looking for privacy, lots of room and yard maintenance? Look no more! This open floor plan offers 3 bedrooms 2.5 baths. It also offers a Flex/Bonus room, office and loft area. And it is the end unit. Move in ready. Carpet has been professionally cleaned. When you enter this home you will be amazed at the open floor plan. Kitchen offers granite countertops and all appliances. Even the frig conveys. Kitchen is open to a great room that is spacious and allows the opportunity to gather with friends and family. From here you can exit to a private back yard with covered porch. Upstairs you will find 2 spacious bedrooms and a full bath. A bonus/flex room, office area and the loft. This community is situated within minutes from downtown Simpsonville, Greer and Greenville. Close to Interstates 85 and 385. Do not miss out on this great home and great location.
Location
State SC
County Greenville
Area 032
Rooms
Basement None
Interior
Interior Features High Ceilings, Ceiling Fan(s), Ceiling Smooth, Tray Ceiling(s), Granite Counters, Open Floorplan, Walk-In Closet(s), Pantry
Heating Electric
Cooling Central Air
Flooring Carpet, Wood
Fireplaces Number 1
Fireplaces Type Circulating
Fireplace Yes
Appliance Cooktop, Dishwasher, Disposal, Electric Cooktop, Microwave, Electric Water Heater
Laundry 1st Floor, Walk-in, Laundry Room
Exterior
Garage Attached, Paved
Garage Spaces 1.0
Community Features Common Areas, Street Lights, Lawn Maintenance
Utilities Available Underground Utilities
Roof Type Composition
Garage Yes
Building
Lot Description Corner Lot
Story 2
Foundation Slab
Sewer Public Sewer
Water Public, Greenville
Architectural Style Craftsman
Schools
Elementary Schools Bethel
Middle Schools Hillcrest
High Schools Mauldin
Others
HOA Fee Include Common Area Ins., Electricity, Insurance, Maintenance Grounds, Street Lights, By-Laws
Read Less Info
Want to know what your home might be worth? Contact us for a FREE valuation!

Our team is ready to help you sell your home for the highest possible price ASAP
Bought with Keller Williams Upstate Legacy







