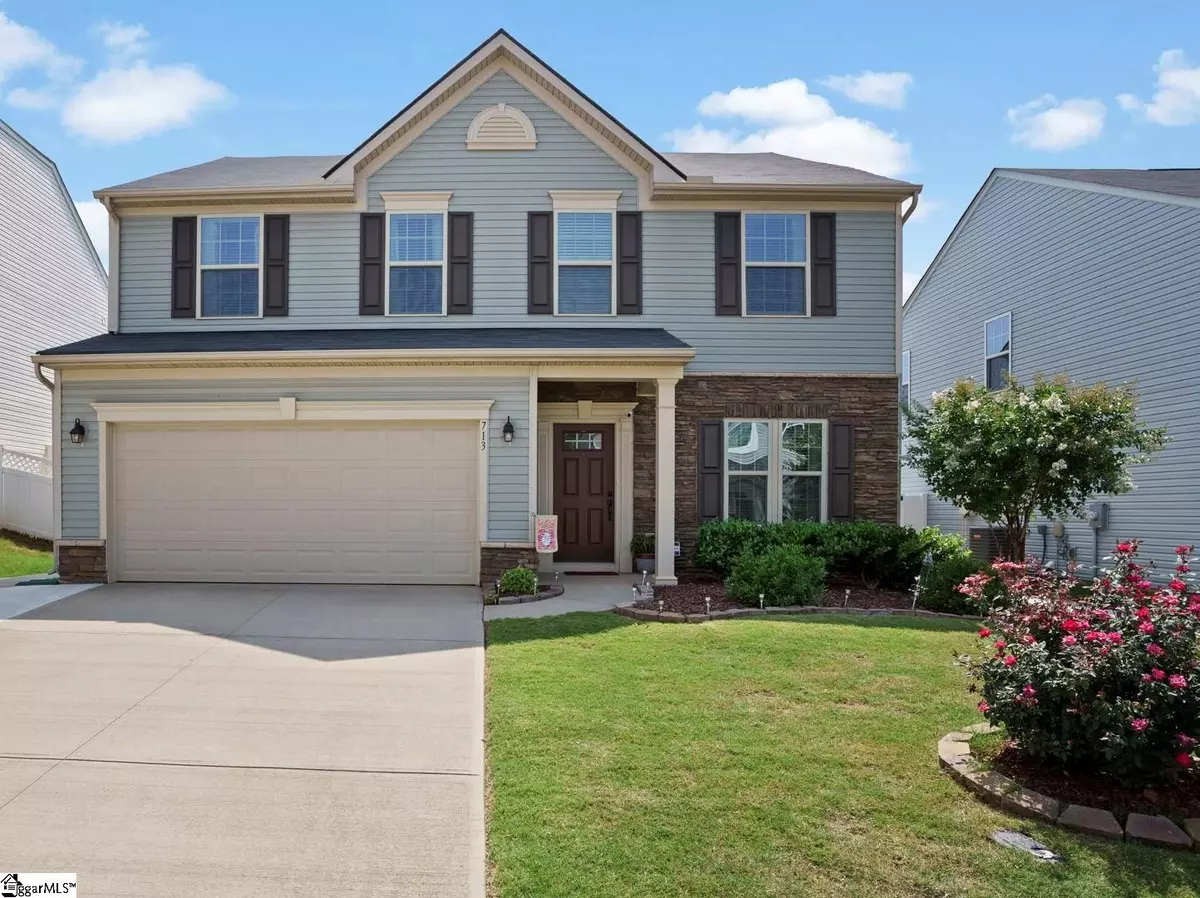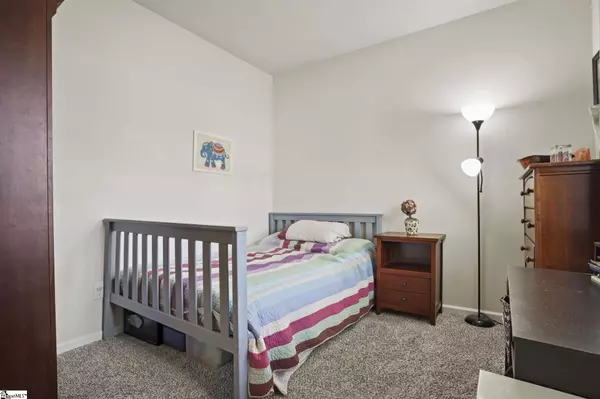$307,500
$305,000
0.8%For more information regarding the value of a property, please contact us for a free consultation.
3 Beds
3 Baths
2,634 SqFt
SOLD DATE : 09/30/2021
Key Details
Sold Price $307,500
Property Type Single Family Home
Sub Type Single Family Residence
Listing Status Sold
Purchase Type For Sale
Square Footage 2,634 sqft
Price per Sqft $116
Subdivision Franklin Pointe
MLS Listing ID 1451482
Sold Date 09/30/21
Style Craftsman
Bedrooms 3
Full Baths 2
Half Baths 1
HOA Fees $34/ann
HOA Y/N yes
Annual Tax Amount $2,363
Lot Size 6,534 Sqft
Property Description
Welcome home to Tuckborough Street! Enjoy the luxury of being "out in the country" with the convenience of being between 10-20 minutes from I-85, Five Forks, GSP airport, Michelin, Spartanburg, Greer, or Greenville! With approximately 2634 sf, this home is MOVE IN READY! Not to mention the neighborhood has a pool and pond for your enjoyment until the end of September! The front of the home welcomes you with meticulously maintained landscaping Open the door to a cozy foyer that has an open yet welcoming feel. You'll pass by the adorable living/office area and dining room which is being used as an adorable playroom, and into the entertainer's dream of an open concept of kitchen, morning room, and living space. The kitchen features granite counter tops, stainless steel appliances, and a huge custom island perfect for entertaining or additional seating! When you go to your backyard, you won't believe the amount of space you have to entertain! The covered patio and extra paved pad are a MUST SEE. As you retreat upstairs, You'll see the bath, laundry, bedroom, and bonus all located together. The owner's suite, which features double closets, trey ceiling, full bathroom with double sink, garden tub and separate shower that you won't want to leave! You won't lack for storage in this home! The attic , the large closets, and the garage will accommodate those seasonal decorations, clothes, keepsakes, yard items with ease!
Location
State SC
County Spartanburg
Area 033
Rooms
Basement None
Interior
Interior Features High Ceilings, Ceiling Fan(s), Ceiling Smooth, Tray Ceiling(s), Granite Counters, Open Floorplan, Tub Garden, Walk-In Closet(s), Split Floor Plan, Pantry
Heating Forced Air
Cooling Central Air
Flooring Carpet, Laminate, Vinyl
Fireplaces Type None
Fireplace Yes
Appliance Gas Cooktop, Dishwasher, Disposal, Self Cleaning Oven, Gas Oven, Microwave, Electric Water Heater
Laundry Walk-in, Multiple Hookups, Laundry Room, Gas Dryer Hookup
Exterior
Garage Attached, Parking Pad, Paved
Garage Spaces 2.0
Fence Fenced
Community Features Street Lights, Pool, Sidewalks, Neighborhood Lake/Pond
Utilities Available Cable Available
Roof Type Composition
Garage Yes
Building
Lot Description 1/2 Acre or Less, Few Trees
Story 2
Foundation Slab
Sewer Public Sewer
Water Public, SJWD
Architectural Style Craftsman
Schools
Elementary Schools Abner Creek
Middle Schools Berry Shoals Intermediate
High Schools James F. Byrnes
Others
HOA Fee Include None
Read Less Info
Want to know what your home might be worth? Contact us for a FREE valuation!

Our team is ready to help you sell your home for the highest possible price ASAP
Bought with North Group Real Estate







