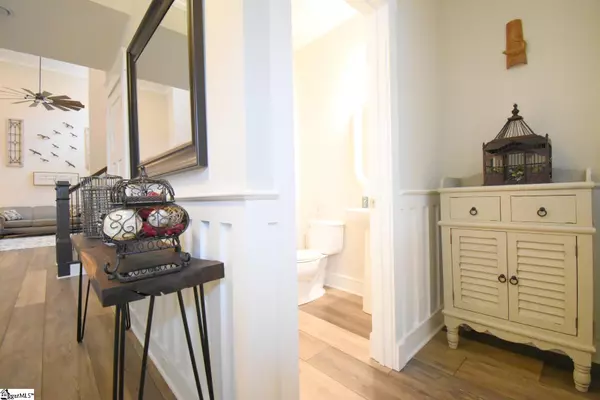$405,000
$387,500
4.5%For more information regarding the value of a property, please contact us for a free consultation.
4 Beds
4 Baths
2,969 SqFt
SOLD DATE : 09/29/2021
Key Details
Sold Price $405,000
Property Type Single Family Home
Sub Type Single Family Residence
Listing Status Sold
Purchase Type For Sale
Square Footage 2,969 sqft
Price per Sqft $136
Subdivision Sunset Summits
MLS Listing ID 1451949
Sold Date 09/29/21
Style Charleston, Craftsman
Bedrooms 4
Full Baths 3
Half Baths 1
HOA Fees $52/ann
HOA Y/N yes
Year Built 2018
Annual Tax Amount $1,863
Lot Size 6,969 Sqft
Lot Dimensions 44 x 164 x 48 x 142
Property Description
WELCOME HOME! to this gorgeous Charleston, craftsman-style residence, built in 2018. From the inviting front porch you enter the foyer with the 6X7 Laundry to the left and private Owner's Suite with trey ceilings and barn doors opening to the large, spa-like, upgraded tile shower, garden tub, double sinks and large walk-in closet. Off the foyer to the right is a hall/drop zone with half bath. The craftsman style foyer opens into the spacious, great room with gas fireplace and custom tile surround and mantel, 72" pewter Prairie grand ceiling fan and two story cathedral ceilings. The gourmet kitchen and dining room, open to the great room, features custom lighting, custom tile back splash, double ovens, granite countertops, pot filler, gas cook top, island and large walk-in pantry. Off the dinning area a covered porch is an oasis that welcomes you into the fenced back yard. Double garage is conveniently located of the kitchen and dining area and at the bottom of the Private stairs taking you to the 20X13 fourth bedroom or Bonus room with full bath and closet. The second stairway with red oak stairs and hammered metal twist balusters, located off the great room and foyer, take you to two additional bedrooms, full bath and large loft that opens onto the second floor porch. All baths have cultured marble vanity tops and LVP flooring is featured through out the ENTIRE home along with wide crown moldings, board and batten wainscoting and craftsman details throughout. You won't want to miss touring this beautiful home to see all of the additional and upgrades, too numerous to list. Sunset Summits is a wooded, private neighborhood located with easy access to I-85, 1 exit from BMW, between Greenville and Spartanburg. Features include sidewalks, large common area, clubhouse with exercise facility and pool, mountain views. Located in District 5 and minutes from 5 golf courses, 4 parks, hiking and fishing, restaurants and less than a mile from major services.
Location
State SC
County Spartanburg
Area 033
Rooms
Basement None
Interior
Interior Features 2nd Stair Case, High Ceilings, Ceiling Fan(s), Ceiling Cathedral/Vaulted, Ceiling Smooth, Tray Ceiling(s), Granite Counters, Open Floorplan, Tub Garden, Walk-In Closet(s), Pantry, Pot Filler Faucet, Radon System
Heating Natural Gas
Cooling Central Air
Flooring Other
Fireplaces Number 1
Fireplaces Type Gas Log, Gas Starter, Screen
Fireplace Yes
Appliance Gas Cooktop, Dishwasher, Disposal, Self Cleaning Oven, Convection Oven, Oven, Gas Oven, Double Oven, Microwave, Gas Water Heater
Laundry 1st Floor, Walk-in, Laundry Room
Exterior
Exterior Feature Balcony
Garage Attached, Paved, Side/Rear Entry
Garage Spaces 2.0
Fence Fenced
Community Features Clubhouse, Common Areas, Fitness Center, Street Lights, Pool, Sidewalks
Utilities Available Underground Utilities, Cable Available
Roof Type Architectural
Garage Yes
Building
Lot Description 1/2 Acre or Less, Sidewalk
Story 2
Foundation Slab
Sewer Public Sewer
Water Public, SJWD
Architectural Style Charleston, Craftsman
Schools
Elementary Schools River Ridge
Middle Schools Florence Chapel
High Schools James F. Byrnes
Others
HOA Fee Include Pool, Recreation Facilities, Restrictive Covenants
Read Less Info
Want to know what your home might be worth? Contact us for a FREE valuation!

Our team is ready to help you sell your home for the highest possible price ASAP
Bought with RE/MAX RESULTS







