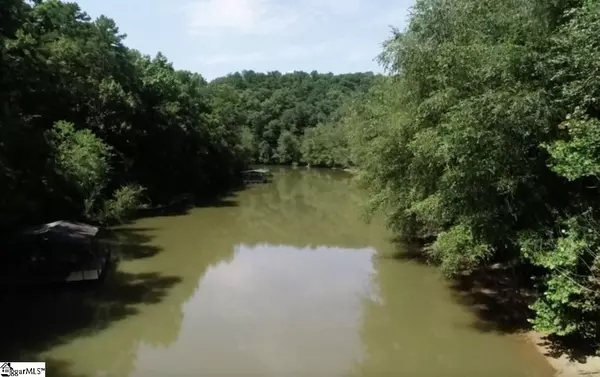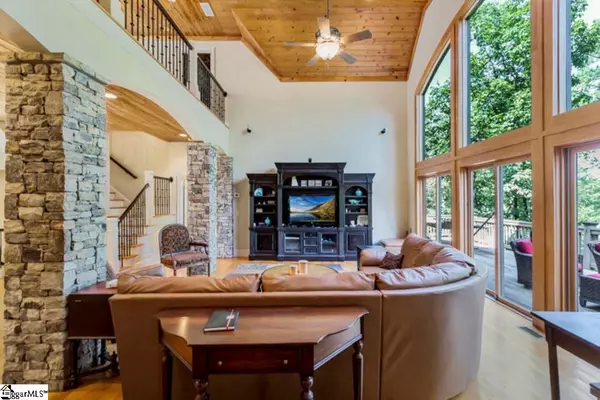$745,000
$750,000
0.7%For more information regarding the value of a property, please contact us for a free consultation.
4 Beds
4 Baths
4,137 SqFt
SOLD DATE : 07/18/2022
Key Details
Sold Price $745,000
Property Type Single Family Home
Sub Type Single Family Residence
Listing Status Sold
Purchase Type For Sale
Square Footage 4,137 sqft
Price per Sqft $180
Subdivision Delta Estates
MLS Listing ID 1451832
Sold Date 07/18/22
Style Craftsman
Bedrooms 4
Full Baths 3
Half Baths 1
HOA Fees $10/ann
HOA Y/N yes
Year Built 2002
Annual Tax Amount $4,761
Lot Size 0.600 Acres
Property Description
Stunning home on the Chauga River built as a builder’s personal home. This luxury home has all the bells and whistles. Tongue and groove ceilings throughout with stone columns and a gourmet kitchen. This kitchen has oversized appliances and a huge stainless hood for cooking all your favorite meals. Just off the kitchen is a wonderful beverage area that has built-in storage for supplies or games. Sit by the wood burning fireplace in the keeping room and enjoy the views while sipping on your favorite beverage. The great room has soring ceilings and overlooks the river below. Owner's suite is just off the great room on the main level and has doors opening to the expansive deck. Upstairs you will find a loft, two bedrooms and a bath. One of the bedrooms has built in bunk beds and can hold many people for weekends on the river. The terrace level has been finished with a media room, large bedroom, bath, laundry and a cute little dog area under the stairs. The large workshop/mechanical room can serve as storage also for all the water toys. The media room includes built-ins, beverage refrigerator, ice machine, and rear projector for the best quality viewing of your favorite movies or series. The covered doc is just 500 yards away from Lake Hartwell and less than 2 hours to Atlanta! This is not your grandparent’s river home, don’t delay, this one simply won’t last!
Location
State SC
County Oconee
Area 067
Rooms
Basement Partially Finished, Walk-Out Access, Interior Entry
Interior
Interior Features High Ceilings, Ceiling Fan(s), Ceiling Cathedral/Vaulted, Ceiling Smooth, Granite Counters, Tub Garden, Walk-In Closet(s)
Heating Electric, Forced Air
Cooling Central Air
Flooring Carpet, Ceramic Tile, Wood
Fireplaces Number 1
Fireplaces Type Gas Starter, Wood Burning
Fireplace Yes
Appliance Down Draft, Gas Cooktop, Dishwasher, Dryer, Oven, Refrigerator, Washer, Double Oven, Microwave, Electric Water Heater
Laundry In Basement, Walk-in, Laundry Room
Exterior
Exterior Feature Dock
Garage None, Parking Pad, Paved
Community Features Gated
Utilities Available Underground Utilities
Waterfront Description River, Water Access
View Y/N Yes
View Water
Roof Type Architectural
Garage No
Building
Lot Description 1/2 - Acre, Sloped, Few Trees
Story 2
Foundation Basement
Sewer Septic Tank
Water Public
Architectural Style Craftsman
Schools
Elementary Schools Orchard Park
Middle Schools West Oak
High Schools West Oak
Others
HOA Fee Include None
Read Less Info
Want to know what your home might be worth? Contact us for a FREE valuation!

Our team is ready to help you sell your home for the highest possible price ASAP
Bought with Non MLS







