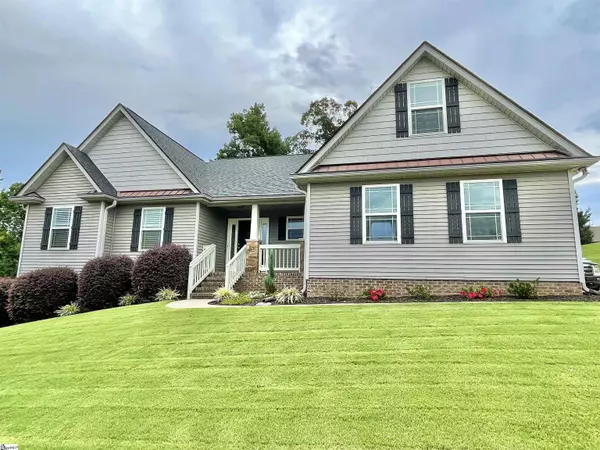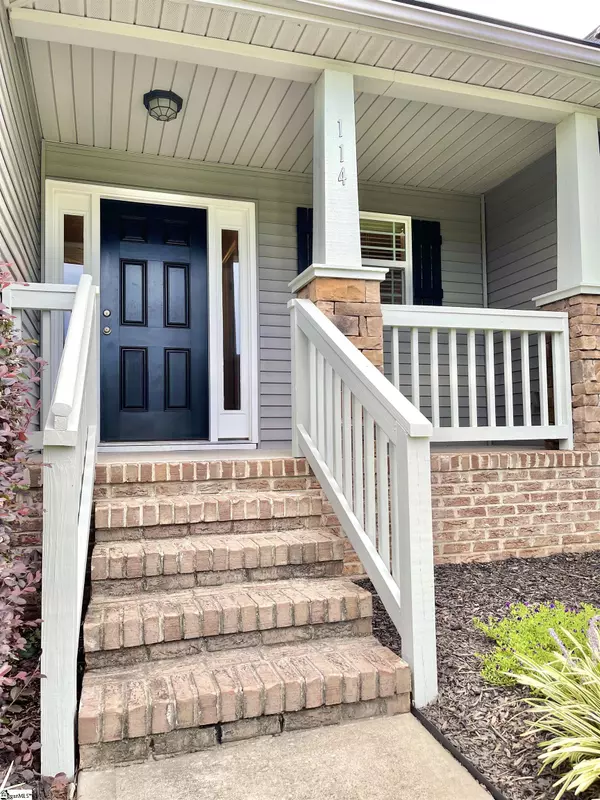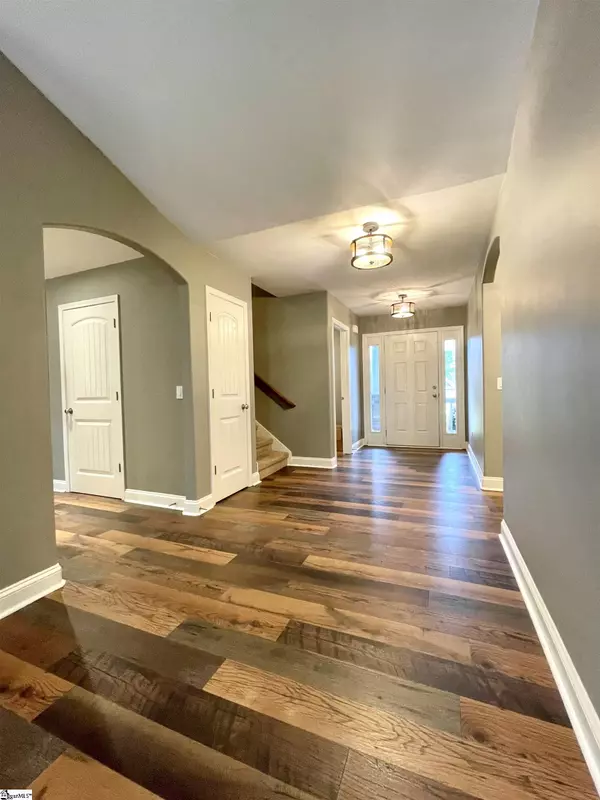$289,900
$289,900
For more information regarding the value of a property, please contact us for a free consultation.
4 Beds
2 Baths
2,029 SqFt
SOLD DATE : 09/16/2021
Key Details
Sold Price $289,900
Property Type Single Family Home
Sub Type Single Family Residence
Listing Status Sold
Purchase Type For Sale
Square Footage 2,029 sqft
Price per Sqft $142
Subdivision Jericho Ridge
MLS Listing ID 1452354
Sold Date 09/16/21
Style Traditional
Bedrooms 4
Full Baths 2
HOA Fees $16/ann
HOA Y/N yes
Year Built 2014
Annual Tax Amount $955
Lot Size 0.560 Acres
Property Description
BACK ON THE MARKET!!!! If you thought you missed your opportunity to own this home due to it going under contract in one day, you have another chance to act quickly! Spectacular ranch with upstairs Bonus Room/4th Bedroom, showcases curb appeal and an open floor plan! Sitting on a +/-.56 acre lot, this home features a low-maintenance vinyl exterior and a partial yard sprinkler system that will help keep your lawn looking green! Inside, you will discover a traditional foyer that opens up into a huge living room featuring cathedral ceiling, corner set gas log fireplace and a glass door that opens to the oversized back deck. Beautiful archways lead to the Kitchen where the chef at heart will be thrilled to find an abundance of cabinets with new hardware, new plumbing fixtures, shelved pantry, and extended counter for bar stools. Home as a popular “split floor plan,” which allows for maximum privacy. Master Suite is designed with tray ceiling, master bath with deep garden tub, separate shower, extended vanity with dual sinks and a big walk-in closet. Both secondary bedrooms are located on the opposite side of home offering neutral carpet, and great closet space all while sharing a centrally located hall bath. Don't miss the main level Laundry Room off from garage or the upstairs Bonus Room that would make a perfect 4th bedroom. Enjoy the large open backyard and hidden side entry 2 car garage. Updates include new Pergo antique barn-wood waterproof wood plank flooring, Freshly Painted living area, all new electrical fixtures, some USB outlets, new dishwasher, new kitchen faucet, new showerheads, nest thermostat, custom pantry, floor outlets installed in living room and a 20x20 back deck! Close to Downtown Easley for restaurants and shopping and very convenient to the new HWY 153 Extension for easy access to l-85! Hurry and make this home yours today before its to late!
Location
State SC
County Pickens
Area 063
Rooms
Basement None
Interior
Interior Features Ceiling Fan(s), Ceiling Smooth, Tray Ceiling(s), Open Floorplan, Tub Garden, Walk-In Closet(s), Split Floor Plan, Laminate Counters, Pantry
Heating Natural Gas
Cooling Electric
Flooring Carpet, Wood, Laminate, Vinyl
Fireplaces Number 1
Fireplaces Type Gas Log
Fireplace Yes
Appliance Dishwasher, Disposal, Dryer, Refrigerator, Washer, Free-Standing Electric Range, Microwave, Gas Water Heater
Laundry 1st Floor, Walk-in
Exterior
Garage Attached, Paved
Garage Spaces 2.0
Community Features Street Lights
Roof Type Architectural
Garage Yes
Building
Lot Description 1/2 - Acre, Sloped, Few Trees, Sprklr In Grnd-Partial Yd
Story 1
Foundation Crawl Space
Sewer Septic Tank
Water Public, Easley Combined
Architectural Style Traditional
Schools
Elementary Schools Crosswell
Middle Schools Richard H. Gettys
High Schools Easley
Others
HOA Fee Include Street Lights, Restrictive Covenants
Read Less Info
Want to know what your home might be worth? Contact us for a FREE valuation!

Our team is ready to help you sell your home for the highest possible price ASAP
Bought with Non MLS






