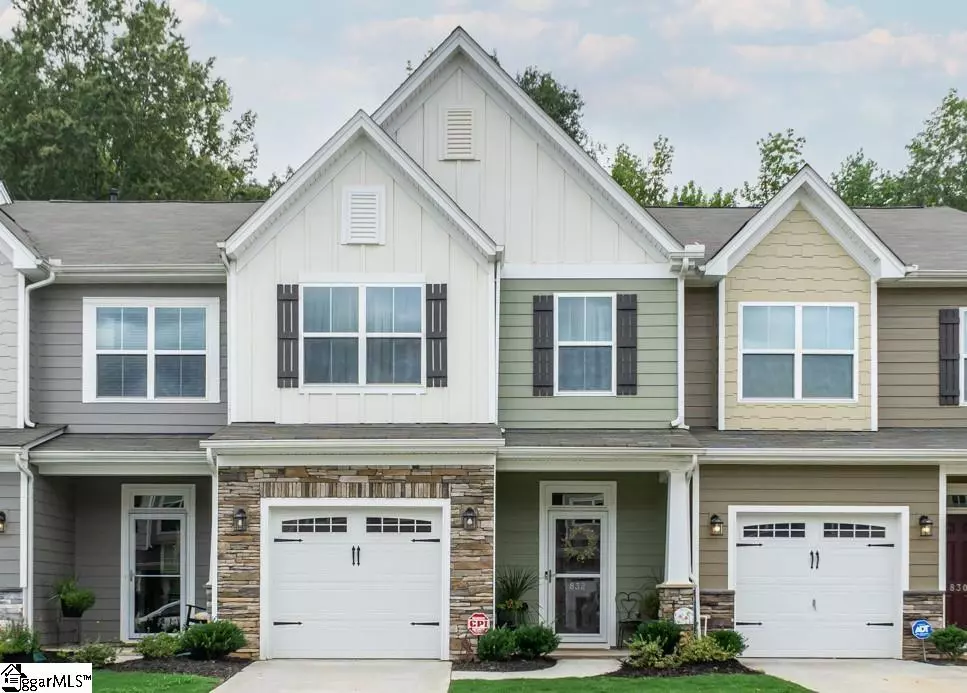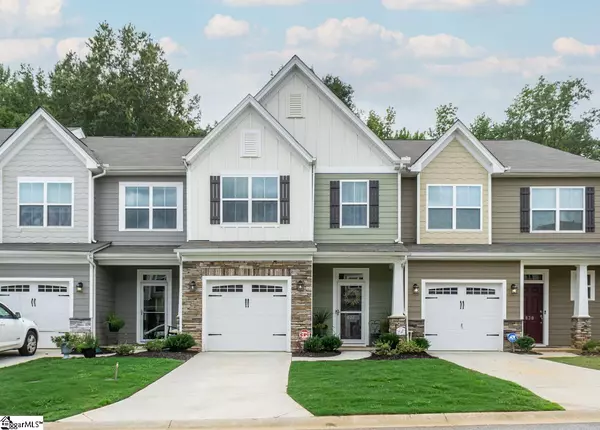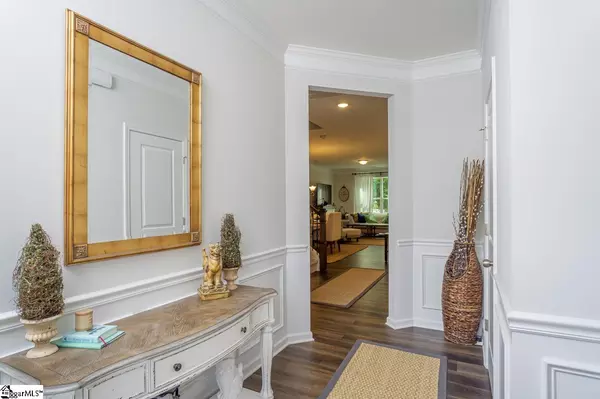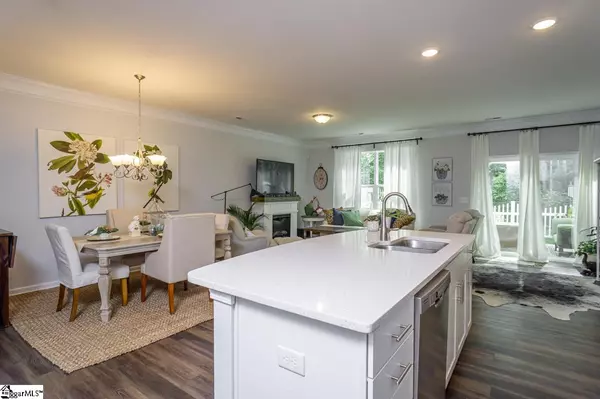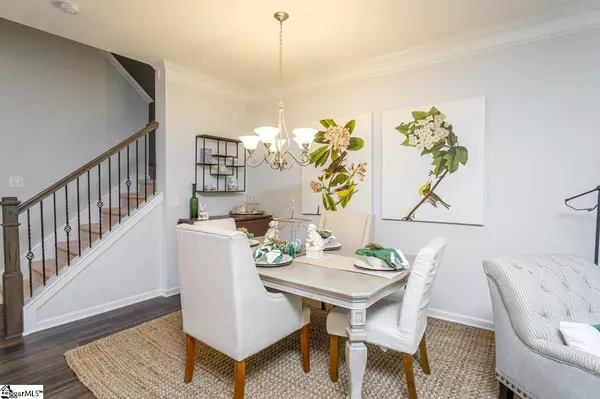$255,000
$254,900
For more information regarding the value of a property, please contact us for a free consultation.
3 Beds
3 Baths
1,912 SqFt
SOLD DATE : 09/28/2021
Key Details
Sold Price $255,000
Property Type Townhouse
Sub Type Townhouse
Listing Status Sold
Purchase Type For Sale
Square Footage 1,912 sqft
Price per Sqft $133
Subdivision The Village At Adams Mill
MLS Listing ID 1452540
Sold Date 09/28/21
Style Craftsman
Bedrooms 3
Full Baths 2
Half Baths 1
HOA Fees $125/mo
HOA Y/N yes
Year Built 2019
Annual Tax Amount $1,708
Lot Size 1,912 Sqft
Lot Dimensions 22 x 87 x 22 x 87
Property Description
Come see this beautiful 2 year old townhome, which features 3 bedrooms and 2.5 baths. The first floor has an open floor plan which includes a large great room and dining area and a very spacious kitchen. Quartz countertops, custom cabinets and stainless steel appliances make this kitchen a chefs dream. A large island with sink divides the kitchen area from the dining area and has a breakfast bar with stools. The entire first floor has LVP flooring and is finished with custom crown molding. The second floor of the home features three bedrooms two full baths, a oversized laundry room and a large landing / sitting area. The master bath was completed with custom marble tile both on the floor and in the shower. A large garden tub and dual sinks complete this incredible bathroom. This townhome comes equipped with a security system, full inground sprinkler system and a beautiful 10x10 patio. Privacy fencing and a wooded backdrop make this patio a very quiet and peaceful place to relax ** Fireplace in the Great room is portable and does not convey with the home, it is however negotiable.
Location
State SC
County Greenville
Area 032
Rooms
Basement None
Interior
Interior Features High Ceilings, Ceiling Smooth, Open Floorplan, Tub Garden, Walk-In Closet(s), Countertops – Quartz, Pantry
Heating Forced Air, Natural Gas, Damper Controlled
Cooling Central Air, Electric, Damper Controlled
Flooring Carpet, Ceramic Tile, Vinyl
Fireplaces Type None
Fireplace Yes
Appliance Dishwasher, Disposal, Free-Standing Gas Range, Microwave, Refrigerator, Gas Oven, Electric Water Heater
Laundry 2nd Floor, Walk-in, Electric Dryer Hookup
Exterior
Garage Attached, Paved, Garage Door Opener
Garage Spaces 1.0
Community Features Street Lights, Lawn Maintenance
Utilities Available Cable Available
Roof Type Composition
Garage Yes
Building
Lot Description Sprklr In Grnd-Full Yard
Story 2
Foundation Slab
Sewer Public Sewer
Water Public
Architectural Style Craftsman
Schools
Elementary Schools Bethel
Middle Schools Hillcrest
High Schools Hillcrest
Others
HOA Fee Include Maintenance Grounds, Street Lights, Termite Contract, Restrictive Covenants
Read Less Info
Want to know what your home might be worth? Contact us for a FREE valuation!

Our team is ready to help you sell your home for the highest possible price ASAP
Bought with Wondracek Realty Group, LLC


