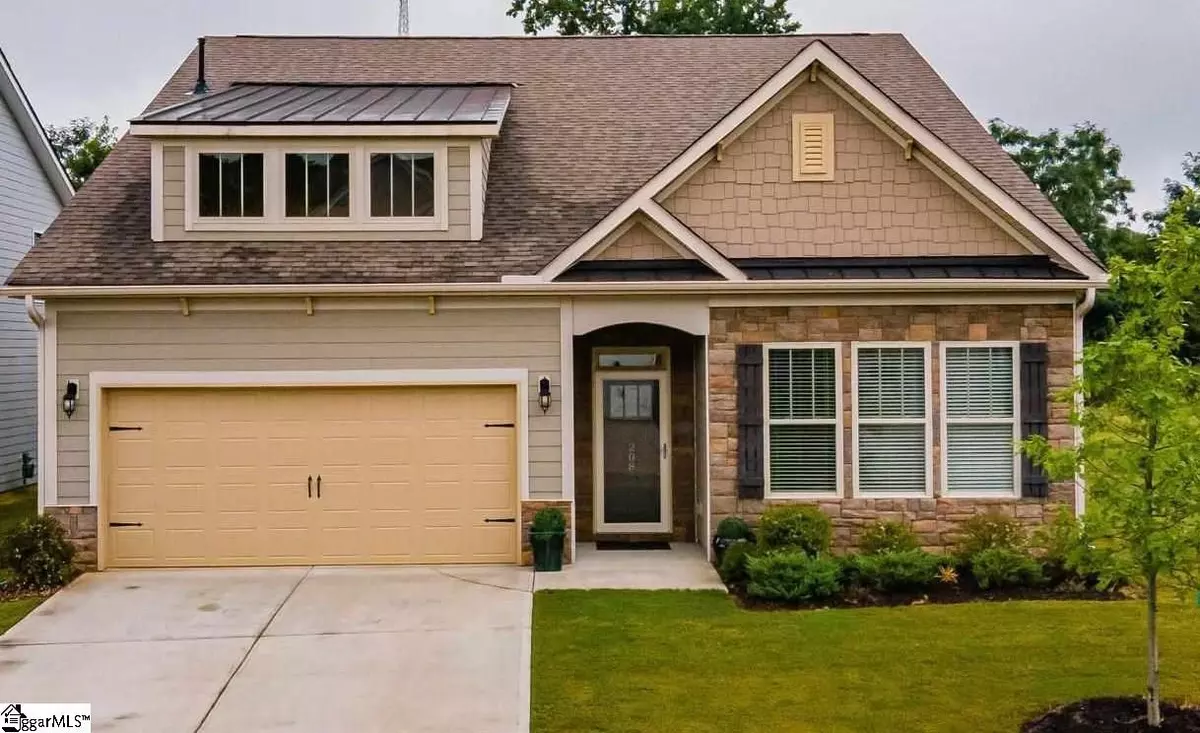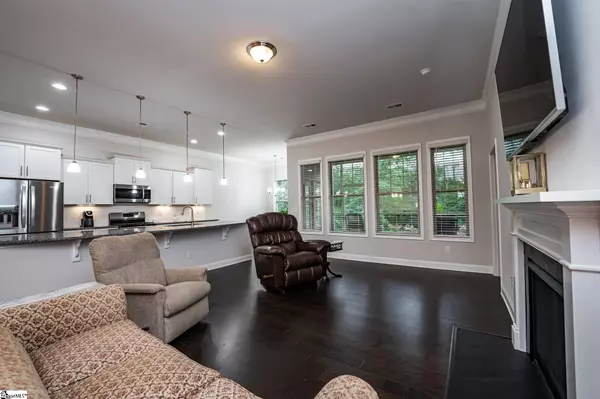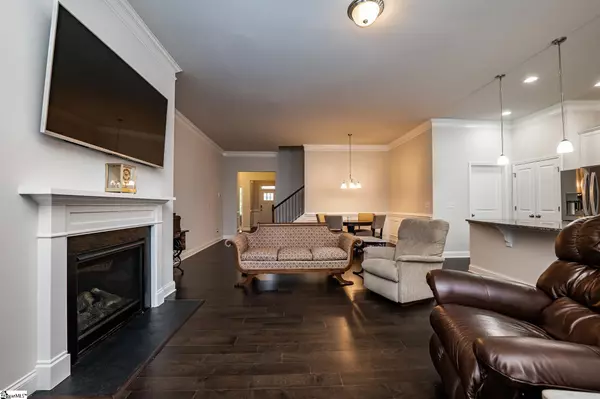$342,000
$349,900
2.3%For more information regarding the value of a property, please contact us for a free consultation.
4 Beds
3 Baths
2,524 SqFt
SOLD DATE : 09/27/2021
Key Details
Sold Price $342,000
Property Type Single Family Home
Sub Type Single Family Residence
Listing Status Sold
Purchase Type For Sale
Square Footage 2,524 sqft
Price per Sqft $135
Subdivision Heritage Village
MLS Listing ID 1451218
Sold Date 09/27/21
Style Ranch, Craftsman
Bedrooms 4
Full Baths 3
HOA Fees $30/ann
HOA Y/N yes
Year Built 2019
Annual Tax Amount $2,427
Lot Size 7,405 Sqft
Lot Dimensions 68 x 119 x 53 x 120
Property Description
Conveniently located close to I 385, shopping, dining, major medical facilities, and Heritage park, this is the mostly single story home you have been looking for! The open concept ranch style home features a spacious family room with a cozy fireplace and both formal and casual dining areas. The gourmet kitchen offers an expansive granite island, recessed lighting, and tile backsplash. The breakfast area next to the kitchen leads out to the screened porch for year-round enjoyment. The owner's suite with trey ceiling looks out to the private, tree lined back yard. The owner's bath has an oversize tile shower, dual vanities, and a large walk-in closet. Two more bedrooms are located in the front of the home with a guest bathroom. Upstairs is an additional bedroom with a private bath AND a loft style bonus/recreation room, perfect for guests or an awesome teen suite! This home is complete with hardwood floors throughout the downstairs main living areas, two piece crown molding, chair rail, wainscoting, and a two car garage.
Location
State SC
County Greenville
Area 032
Rooms
Basement None
Interior
Interior Features 2 Story Foyer, High Ceilings, Ceiling Smooth, Tray Ceiling(s), Granite Counters, Open Floorplan, Walk-In Closet(s), Pantry, Radon System
Heating Forced Air, Natural Gas
Cooling Central Air, Electric
Flooring Carpet, Ceramic Tile, Wood, Laminate, Vinyl
Fireplaces Number 1
Fireplaces Type Gas Log, Gas Starter
Fireplace Yes
Appliance Dishwasher, Disposal, Free-Standing Gas Range, Self Cleaning Oven, Convection Oven, Refrigerator, Electric Oven, Microwave, Gas Water Heater, Tankless Water Heater
Laundry Sink, 1st Floor, Walk-in, Electric Dryer Hookup, Laundry Room
Exterior
Garage Attached, Paved, Garage Door Opener
Garage Spaces 2.0
Community Features Common Areas, Street Lights, Pool, Sidewalks
Utilities Available Underground Utilities, Cable Available
Roof Type Architectural
Garage Yes
Building
Lot Description 1/2 Acre or Less, Sidewalk, Few Trees
Story 1
Foundation Slab
Sewer Public Sewer
Water Public, Greenville Water
Architectural Style Ranch, Craftsman
Schools
Elementary Schools Bryson
Middle Schools Bryson
High Schools Hillcrest
Others
HOA Fee Include None
Read Less Info
Want to know what your home might be worth? Contact us for a FREE valuation!

Our team is ready to help you sell your home for the highest possible price ASAP
Bought with XSell Upstate







