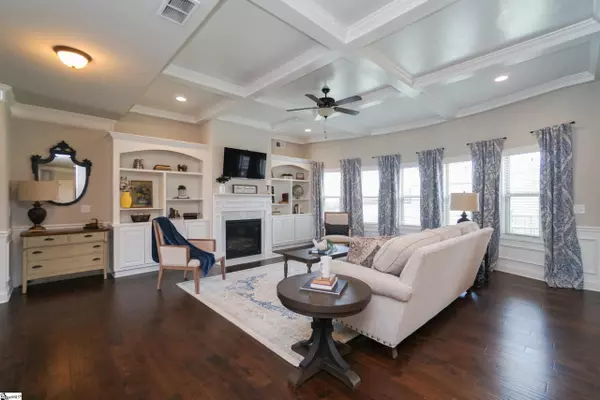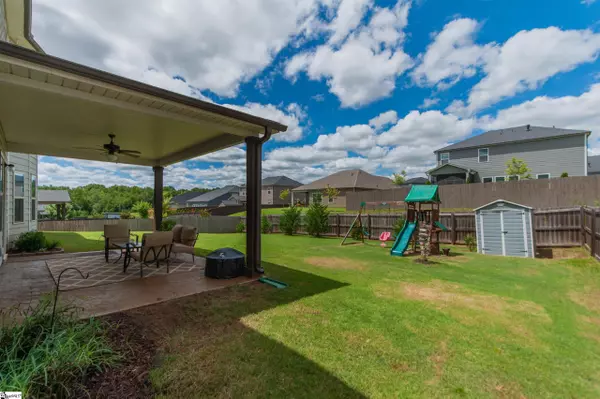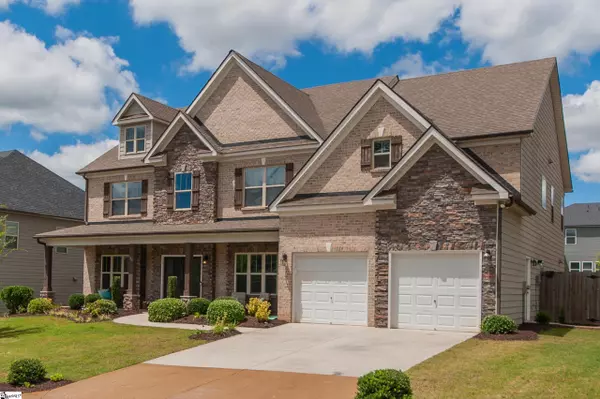$485,000
$468,500
3.5%For more information regarding the value of a property, please contact us for a free consultation.
5 Beds
5 Baths
4,397 SqFt
SOLD DATE : 09/27/2021
Key Details
Sold Price $485,000
Property Type Single Family Home
Sub Type Single Family Residence
Listing Status Sold
Purchase Type For Sale
Square Footage 4,397 sqft
Price per Sqft $110
Subdivision Lost River
MLS Listing ID 1452202
Sold Date 09/27/21
Style Traditional
Bedrooms 5
Full Baths 4
Half Baths 1
HOA Fees $38/ann
HOA Y/N yes
Year Built 2016
Annual Tax Amount $2,392
Lot Size 10,454 Sqft
Lot Dimensions 80 x 130 x 80 x 130
Property Description
This gorgeous Estate Series home is no longer offered in Simpsonville's Lost River. This stunning 5 bedroom, 4 1/2 bathroom home is located in the highly sought-after neighborhood of Lost River. If you are dreaming of spreading out, growing your family or having extended family move in, you will find that all of the rooms are large and can be used not only as bedrooms but also as flex rooms for crafts, exercise, etc. This home has all of the custom features you would expect to find like Granite countertops, double ovens, gas cooktop, tankless water heater, tiled backsplash, coffered ceilings, a walk-in pantry and more. The main level showcases a two story foyer, formal living room and dining room, powder room, butler's pantry with a wine fridge, a large family room with fireplace and built in cabinetry, spacious eat-in kitchen with 42" cabinets with Carrara marble tile backsplash, along with a Reverse Osmosis filter at the farmhouse sink. From the kitchen is access to the large covered patio and backyard. The kitchen is prewired for speakers. Off the kitchen is an additional flex room space that is the perfect spot to serve as your private office or your home school room. Also on the main level, you will find a large bedroom and full bath for overnight guests that you could easily use as a second master or in-law suite. Upstairs, the huge master bedroom suite consists of a luxurious bedroom with sitting room, full bathroom with his and her vanities, separate tub, large tiled shower with frameless glass door, and a giant sized walk-in closet. Also upstairs, you will find 3 additional bedrooms and 2 bathrooms (one is Jack and Jill), a loft area and a media room, complete with 5.1 surround (or theatre room / bonus room) with closet. Outside, there is a large 12 x 18 covered patio and a fenced in backyard, that will offer lots of hours of play, relaxation or entertaining. Lost River has all you could ask for in the way of amenities with tennis courts, a playground, a walking trail, basketball court, top of the line outdoor pavilion with fireplace and a resort style pool. Just minutes away is all of the shopping and restaurants Fairview Road has to offer, such as Target, TJ Maxx, Stella's Southern Bistro, Tipsy Taco and so much more. Five minutes in the other direction you will find the new Publix shopping center and Walmart grocery store. Schedule your appointment to see this gem today.
Location
State SC
County Greenville
Area 041
Rooms
Basement None
Interior
Interior Features 2 Story Foyer, Bookcases, High Ceilings, Ceiling Fan(s), Ceiling Smooth, Tray Ceiling(s), Granite Counters, Open Floorplan, Walk-In Closet(s), Coffered Ceiling(s), Pantry, Radon System
Heating Forced Air, Natural Gas
Cooling Central Air, Electric, Multi Units
Flooring Carpet, Ceramic Tile, Wood
Fireplaces Number 1
Fireplaces Type Gas Log
Fireplace Yes
Appliance Gas Cooktop, Disposal, Refrigerator, Double Oven, Microwave, Gas Water Heater, Tankless Water Heater
Laundry 2nd Floor, Walk-in, Laundry Room
Exterior
Garage Attached, Paved, Garage Door Opener, Yard Door
Garage Spaces 2.0
Fence Fenced
Community Features Common Areas, Street Lights, Recreational Path, Playground, Pool, Sidewalks, Tennis Court(s)
Utilities Available Cable Available
Roof Type Architectural
Garage Yes
Building
Lot Description 1/2 Acre or Less, Cul-De-Sac, Sloped, Few Trees
Story 2
Foundation Slab
Sewer Public Sewer
Water Public, Greenville
Architectural Style Traditional
Schools
Elementary Schools Ellen Woodside
Middle Schools Woodmont
High Schools Woodmont
Others
HOA Fee Include None
Read Less Info
Want to know what your home might be worth? Contact us for a FREE valuation!

Our team is ready to help you sell your home for the highest possible price ASAP
Bought with Keller Williams Greenville Cen







