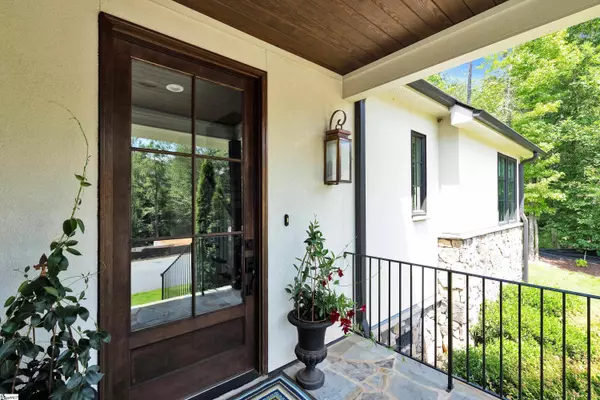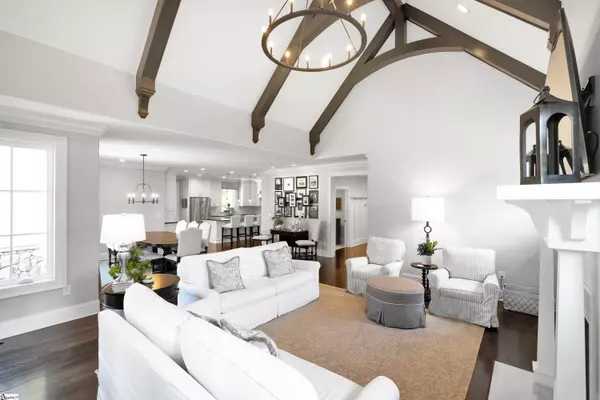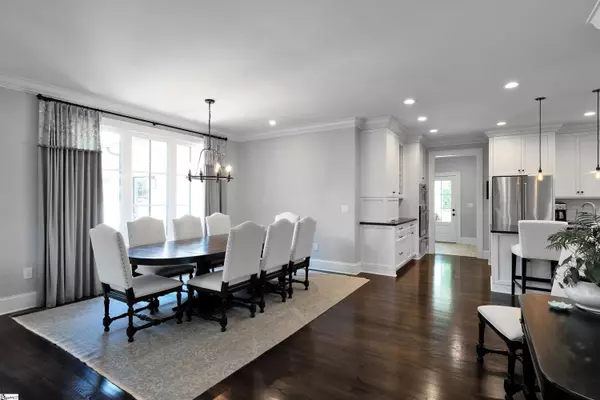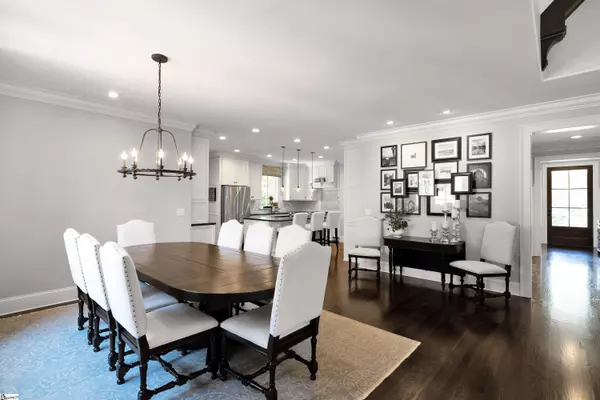$791,000
$789,000
0.3%For more information regarding the value of a property, please contact us for a free consultation.
4 Beds
3 Baths
2,690 SqFt
SOLD DATE : 10/14/2021
Key Details
Sold Price $791,000
Property Type Single Family Home
Sub Type Single Family Residence
Listing Status Sold
Purchase Type For Sale
Square Footage 2,690 sqft
Price per Sqft $294
Subdivision Acadia
MLS Listing ID 1452833
Sold Date 10/14/21
Style Other
Bedrooms 4
Full Baths 3
HOA Fees $125/ann
HOA Y/N yes
Year Built 2016
Annual Tax Amount $3,451
Lot Size 9,583 Sqft
Lot Dimensions 84 x 111 x 84 x 111
Property Description
You will be amazed by the elegance of this English Cottage. The moment you enter you are transfixed by the craftsmanship. Upon entering you are surrounded by top quality wainscoting, progressing into a living space with with soaring vaulted & beamed ceilings, a large fireplace, and floor to ceiling windows. The living room adjoins the kitchen and the dining room for an open floor plan. The kitchen is a chef's dream! It features top brand appliances, an abundance of cabinets and an oversized Island. Continuing off the back of the house is gracious screened porch, and an outdoor stone fireplace. The first floor also boasts two MSTR BDRMS. The second floor has a free space and 2 bedrooms, along with a walk-in attic, making storing easy and convenient. Amenities include a River House overlooking the Saluda River, Pavilion, Jr. Olympic Pool, Exercise Gym, Soccer Field, Tennis Courts, Playground, Nature Trails, Community Garden, Canoes/Kayak storage and much more! It is only 8 minutes from Prisma's main campus and 14 minutes from Downtown Greenville!
Location
State SC
County Greenville
Area 050
Rooms
Basement None
Interior
Interior Features Bookcases, High Ceilings, Ceiling Cathedral/Vaulted, Ceiling Smooth, Granite Counters, Open Floorplan, Radon System
Heating Forced Air, Natural Gas
Cooling Central Air, Multi Units
Flooring Carpet, Ceramic Tile, Wood
Fireplaces Number 2
Fireplaces Type Gas Log, Wood Burning, Masonry, Outside
Fireplace Yes
Appliance Gas Cooktop, Dishwasher, Disposal, Self Cleaning Oven, Convection Oven, Oven, Refrigerator, Warming Drawer, Microwave, Gas Water Heater, Tankless Water Heater
Laundry 1st Floor, Walk-in, Gas Dryer Hookup, Laundry Room
Exterior
Exterior Feature Outdoor Fireplace
Garage Attached, Paved, Garage Door Opener, Side/Rear Entry, Key Pad Entry
Garage Spaces 3.0
Community Features Athletic Facilities Field, Clubhouse, Fitness Center, Street Lights, Recreational Path, Playground, Pool, Sidewalks, Tennis Court(s), Water Access, Dog Park
Utilities Available Underground Utilities
Roof Type Architectural
Garage Yes
Building
Lot Description 1/2 Acre or Less, Sloped, Sprklr In Grnd-Full Yard
Story 2
Foundation Crawl Space, Sump Pump
Sewer Public Sewer
Water Public, Greenville Water
Architectural Style Other
Schools
Elementary Schools Sue Cleveland
Middle Schools Woodmont
High Schools Woodmont
Others
HOA Fee Include None
Read Less Info
Want to know what your home might be worth? Contact us for a FREE valuation!

Our team is ready to help you sell your home for the highest possible price ASAP
Bought with Allen Tate - Easley/Powd







