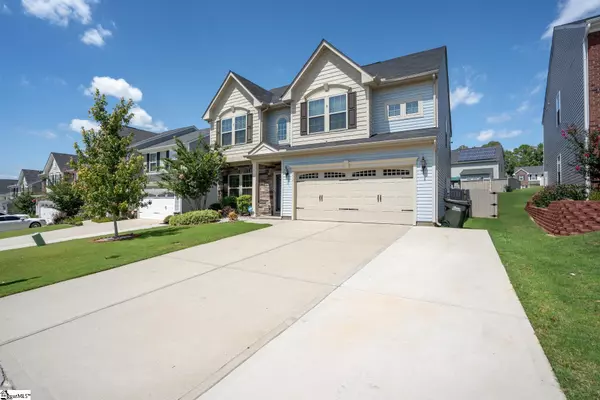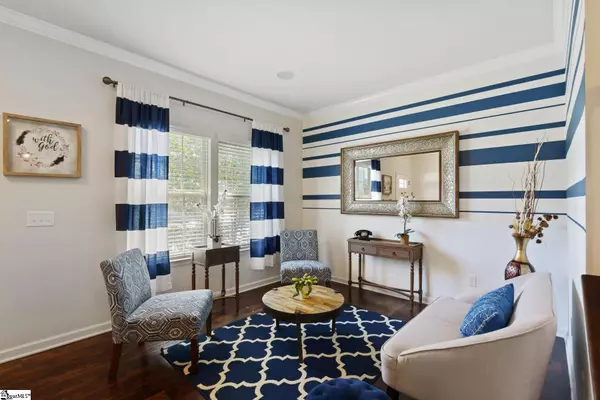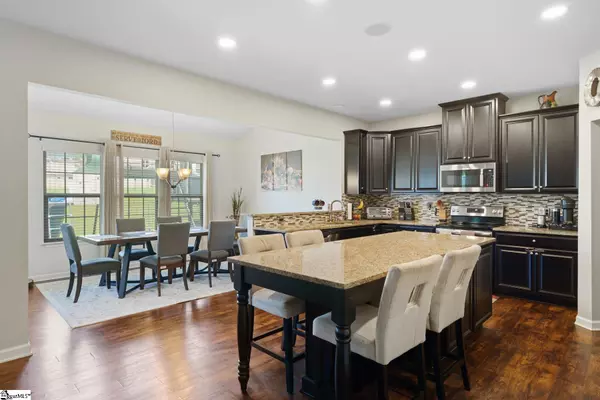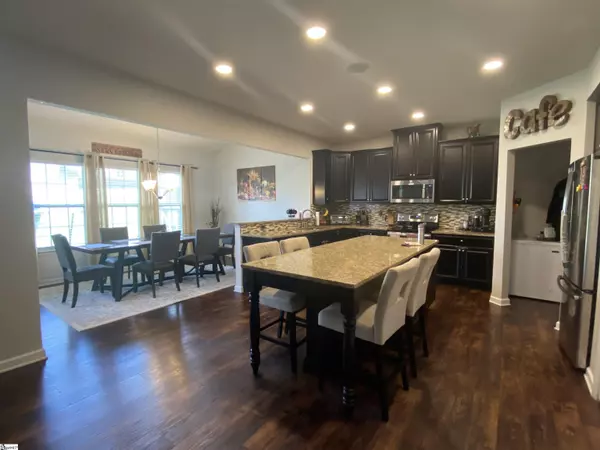$360,000
$349,900
2.9%For more information regarding the value of a property, please contact us for a free consultation.
4 Beds
3 Baths
2,433 SqFt
SOLD DATE : 10/01/2021
Key Details
Sold Price $360,000
Property Type Single Family Home
Sub Type Single Family Residence
Listing Status Sold
Purchase Type For Sale
Square Footage 2,433 sqft
Price per Sqft $147
Subdivision River Shoals
MLS Listing ID 1453394
Sold Date 10/01/21
Style Traditional
Bedrooms 4
Full Baths 2
Half Baths 1
HOA Fees $41/ann
HOA Y/N yes
Annual Tax Amount $1,524
Lot Size 6,969 Sqft
Lot Dimensions 50 x 126 x 64 x 123
Property Description
WELCOME HOME TO RIVER SHOALS exclusive GATED community! The Venice floor plan is the perfect home! The welcoming foyer opens up to the formal living room which leads down a hallway to the MAGNIFICENT Family Room. Imagine preparing meals in this GORGEOUS kitchen that comes standard with RECESSED LIGHTS, GRANITE counter tops, STAINLESS STEEL appliances, upgraded 42” cabinets, and an ISLAND with a PANTRY to add extra storage. Relax in the family room that is open to the kitchen. When you are ready to end the day, head up to the second floor which offers 4 LARGE bedrooms, a hall bath and a laundry room next to the bedrooms for convenience. The GRAND Owner’s Suite includes a WALK IN closet with tons of personal space, 5’ shower with TILE and a double vanity. All these standard features are included to help save you money. And with the BUILT SMART construction practices which include TANKLESS HOT WATER HEATER, SOLAR BOARD RADIANT BARRIER in the attic and more, you don’t have to worry about quality being sacrificed. Plus you SAVE up to 30% on your utility bills. Meet some of your neighbors while lounging in the LAZY RIVER or catching sun by the ZERO ENTRY POOL!This home is LOADED with extras including an additional screened porch and sprinkler system just to name a few! ***SELLERS ARE HAVING CARPET STRETCHED/REPAIRED DUE TO WRINKLES!! Home has JUST been PRESSURE WASHED! Must SEE TODAY!
Location
State SC
County Greenville
Area 041
Rooms
Basement None
Interior
Interior Features High Ceilings, Open Floorplan
Heating Natural Gas
Cooling Electric
Flooring Carpet, Wood, Vinyl
Fireplaces Type None
Fireplace Yes
Appliance Dishwasher, Disposal, Free-Standing Electric Range, Microwave, Gas Water Heater, Tankless Water Heater
Laundry 2nd Floor, Laundry Room
Exterior
Garage Attached, Parking Pad, Paved
Garage Spaces 2.0
Community Features Common Areas, Playground, Pool
Roof Type Composition
Garage Yes
Building
Lot Description 1/2 - Acre, Sidewalk, Sprklr In Grnd-Full Yard
Story 2
Foundation Slab
Sewer Public Sewer
Water Public
Architectural Style Traditional
Schools
Elementary Schools Ellen Woodside
Middle Schools Woodmont
High Schools Woodmont
Others
HOA Fee Include Pool, Street Lights, By-Laws, Restrictive Covenants
Read Less Info
Want to know what your home might be worth? Contact us for a FREE valuation!

Our team is ready to help you sell your home for the highest possible price ASAP
Bought with Keller Williams Grv Upst







