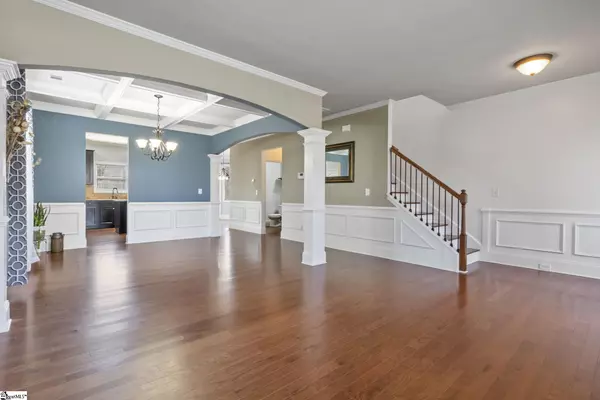$339,000
$324,900
4.3%For more information regarding the value of a property, please contact us for a free consultation.
4 Beds
4 Baths
2,758 SqFt
SOLD DATE : 10/12/2021
Key Details
Sold Price $339,000
Property Type Single Family Home
Sub Type Single Family Residence
Listing Status Sold
Purchase Type For Sale
Square Footage 2,758 sqft
Price per Sqft $122
Subdivision Landing @ Savannah Pointe
MLS Listing ID 1453455
Sold Date 10/12/21
Style Traditional
Bedrooms 4
Full Baths 3
Half Baths 1
HOA Fees $37/ann
HOA Y/N yes
Annual Tax Amount $1,293
Lot Size 7,405 Sqft
Property Description
This lovely 4 Bedroom/3.5 Bath is your dream home! Lets make it happen! Located in the popular Five Forks area in the highly desirable Landing at Savannah Pointe community, this property is convenient to everything... shopping, restaurants, I85, Hwy 101, GSP, BMW, Michelin and MORE! As a one-owner home, these sellers have loved this home and it shows! The professionally maintained exterior includes a brick accented facade, covered front porch, and stunning landscaping surrounding the yard. The spacious open concept floor plan is well complemented by gorgeous hardwood flooring flowing throughout the home's main level. The oversized kitchen boasts dark wood cabinets, granite counters, a large center island, and modern stainless steel appliances. Family and friends can spend time together in the adjoining living room grounded by the warm fireplace with a stone surround. Enjoy the spacious fenced-in backyard with a screened in porch with room to add your personal touches from a BBQ area, fire pit, or play area. Privacy can be found in the spa-like owner's suite with an attached bathroom with a deep soaking tub, separate shower, and double bowl vanity. The additional bedrooms are all well-appointed, with the primary bedroom including an attached sitting area. Additional property highlights include an extra parking pad, arched doorways, crown molding, tray ceilings, and much more. Opportunity awaits you - make your next move to Ramapo Court!
Location
State SC
County Greenville
Area 031
Rooms
Basement None
Interior
Interior Features High Ceilings, Ceiling Fan(s), Ceiling Cathedral/Vaulted, Ceiling Smooth, Granite Counters, Walk-In Closet(s), Coffered Ceiling(s), Dual Master Bedrooms, Pantry
Heating Electric, Forced Air
Cooling Central Air, Electric
Flooring Carpet, Ceramic Tile, Wood
Fireplaces Number 1
Fireplaces Type Gas Log
Fireplace Yes
Appliance Dishwasher, Free-Standing Gas Range, Microwave, Gas Water Heater
Laundry 2nd Floor, Laundry Closet
Exterior
Garage Attached, Parking Pad, Paved, Garage Door Opener, Key Pad Entry
Garage Spaces 2.0
Fence Fenced
Community Features Common Areas, Street Lights, Pool
Utilities Available Cable Available
Roof Type Composition
Garage Yes
Building
Lot Description 1/2 Acre or Less
Story 2
Foundation Slab
Sewer Public Sewer
Water Public, Greenville Water System
Architectural Style Traditional
Schools
Elementary Schools Rudolph Gordon
Middle Schools Rudolph Gordon
High Schools Fountain Inn High
Others
HOA Fee Include None
Read Less Info
Want to know what your home might be worth? Contact us for a FREE valuation!

Our team is ready to help you sell your home for the highest possible price ASAP
Bought with BHHS C Dan Joyner - Pelham







