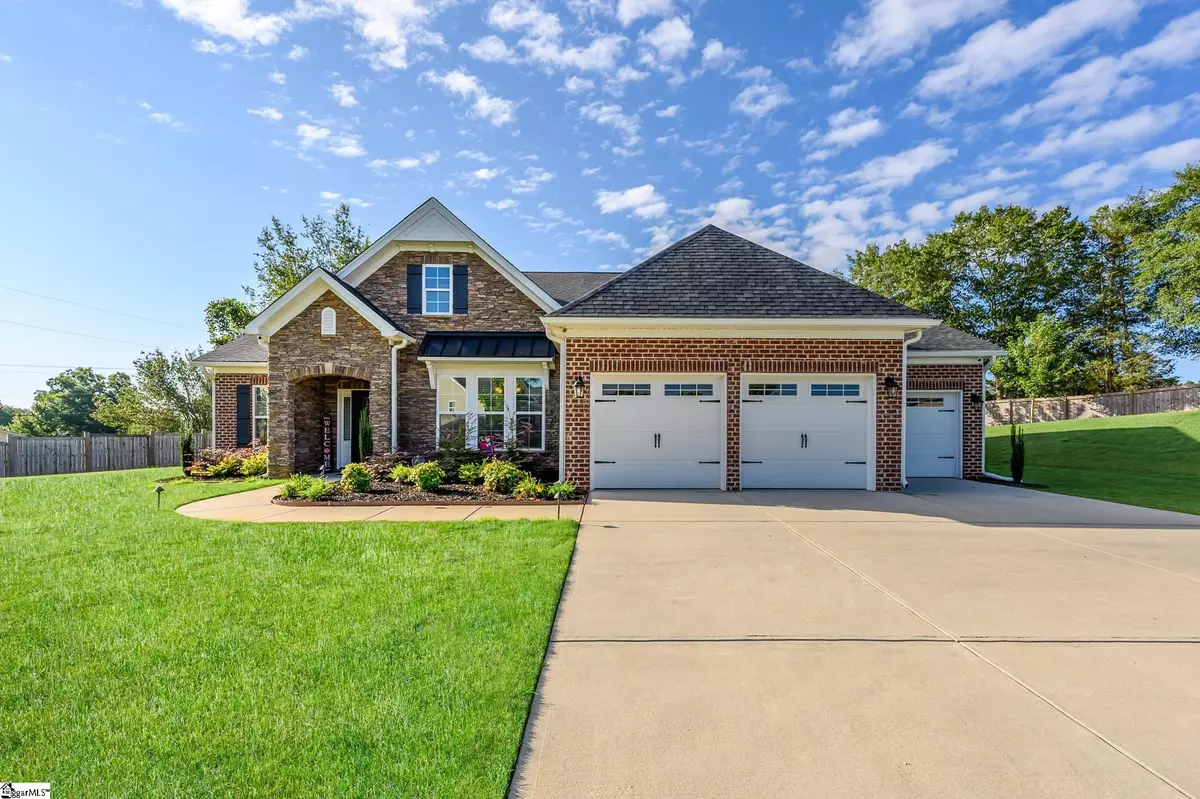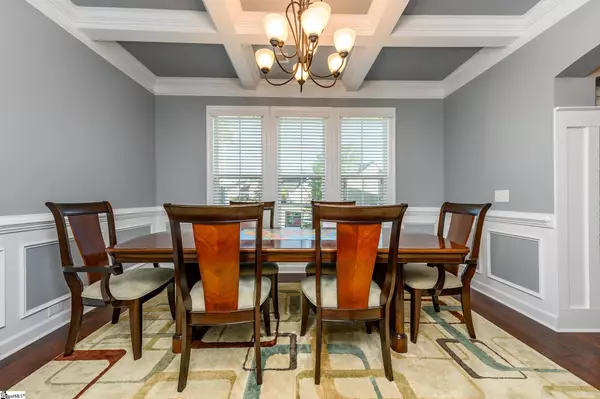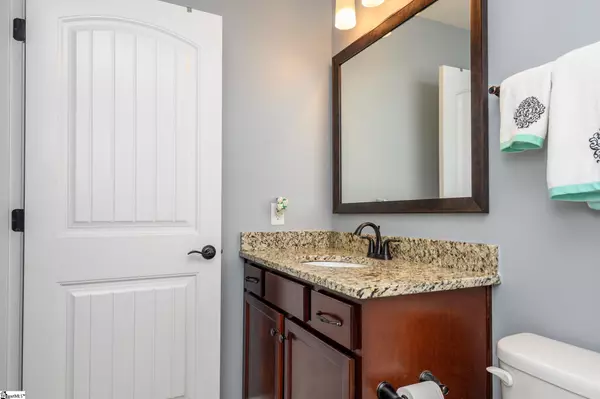$450,000
$450,000
For more information regarding the value of a property, please contact us for a free consultation.
4 Beds
4 Baths
3,172 SqFt
SOLD DATE : 10/12/2021
Key Details
Sold Price $450,000
Property Type Single Family Home
Sub Type Single Family Residence
Listing Status Sold
Purchase Type For Sale
Square Footage 3,172 sqft
Price per Sqft $141
Subdivision West Farm
MLS Listing ID 1453457
Sold Date 10/12/21
Style Traditional
Bedrooms 4
Full Baths 3
Half Baths 1
HOA Fees $62/ann
HOA Y/N yes
Annual Tax Amount $2,898
Lot Size 0.730 Acres
Property Description
Don't miss this show stopper. It has been carefully crafted with no detail spared. As you pull up to this large lot in the cul de sac you’ll notice the well manicured lawn, three stall garage and beautiful stone exterior. The moulding and arches start as soon as you walk through the front door. Enjoy casual dining, formal dining and the opportunity to sip coffee on the back sunroom porch. This chef's kitchen features gas top cooking, double ovens, granite countertops, and beautiful display cabinets. This house is an entertainer's dream. The open floor plan and divided bedrooms situation allows for large community spaces and lots of places to sneak away for quiet. The master bedroom allows for access to the porch and large windows letting light flow through. Double sinks, soaking tub and separate shower along with a huge closet offer the perfect place to make all your own. An office is conveniently located right off the kitchen and master. Storage galore between the ample amounts of closets, the garage and large storage space off the upstairs bonus room. Three bedrooms on the main floor with a fourth upstairs. The yard is ¾ acre and fenced across the back. You’ll have to come see it for yourself to understand this amazing opportunity to get into Fountain Inn in this well maintained neighborhood.
Location
State SC
County Greenville
Area 032
Rooms
Basement None
Interior
Interior Features Ceiling Cathedral/Vaulted, Ceiling Smooth, Countertops-Solid Surface, Open Floorplan, Walk-In Closet(s), Laminate Counters
Heating Forced Air, Multi-Units
Cooling Central Air, Electric
Flooring Carpet, Ceramic Tile, Wood
Fireplaces Number 1
Fireplaces Type Gas Log
Fireplace Yes
Appliance Gas Cooktop, Disposal, Oven, Microwave, Gas Water Heater, Tankless Water Heater
Laundry 1st Floor, Walk-in, Electric Dryer Hookup
Exterior
Garage Attached, Parking Pad, Paved, Garage Door Opener
Garage Spaces 3.0
Community Features None
Roof Type Architectural
Garage Yes
Building
Lot Description 1/2 - Acre, Sprklr In Grnd-Full Yard
Story 2
Foundation Slab
Sewer Public Sewer
Water Public, Greenville Water
Architectural Style Traditional
Schools
Elementary Schools Bryson
Middle Schools Bryson
High Schools Hillcrest
Others
HOA Fee Include None
Read Less Info
Want to know what your home might be worth? Contact us for a FREE valuation!

Our team is ready to help you sell your home for the highest possible price ASAP
Bought with Bluefield Realty Group







