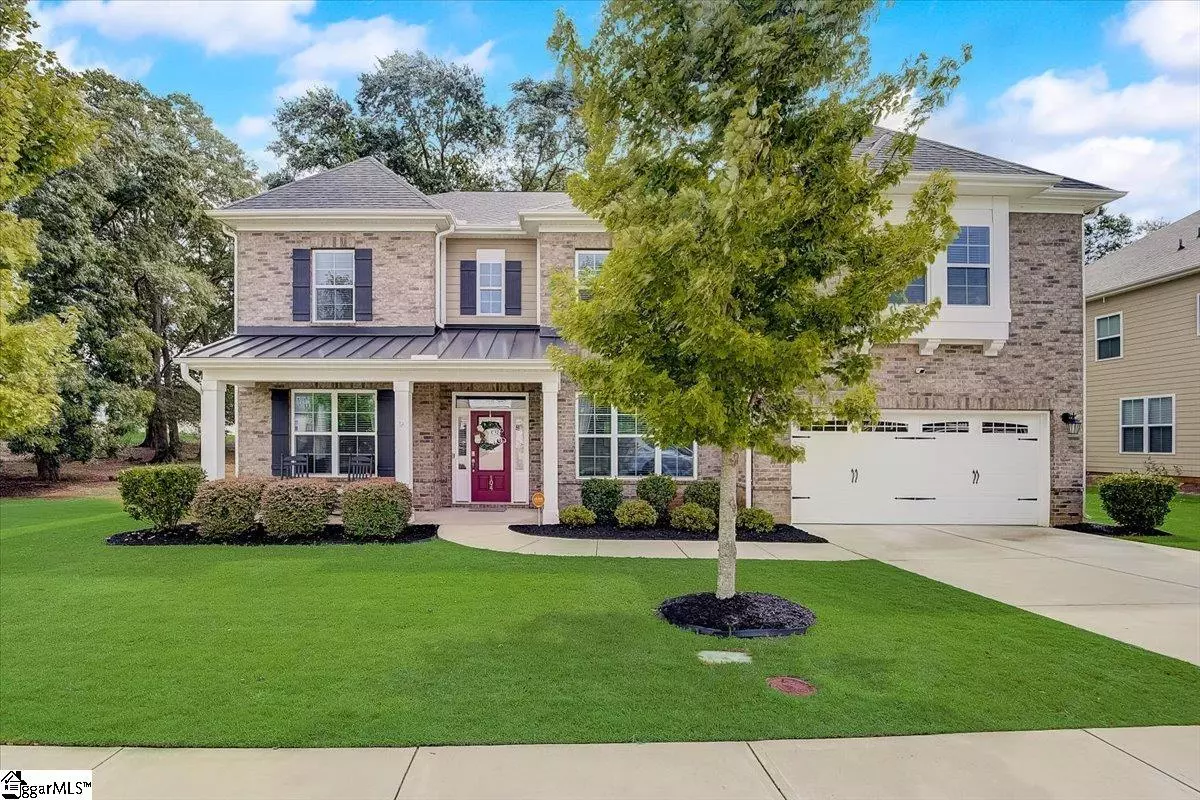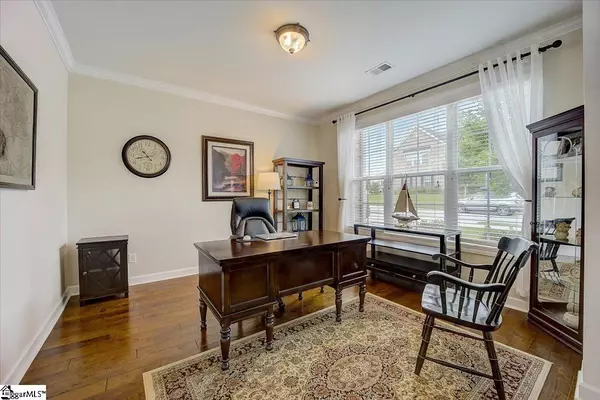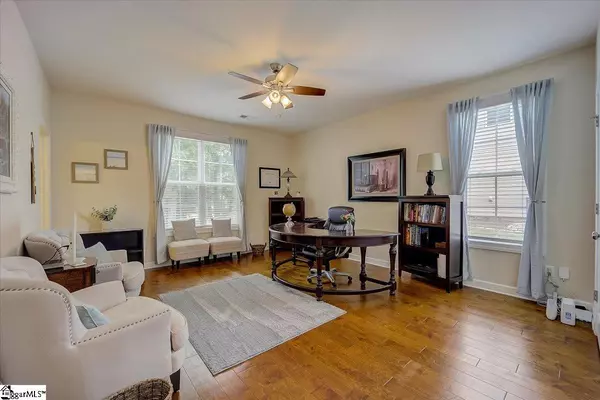$470,000
$475,000
1.1%For more information regarding the value of a property, please contact us for a free consultation.
5 Beds
5 Baths
4,249 SqFt
SOLD DATE : 10/29/2021
Key Details
Sold Price $470,000
Property Type Single Family Home
Sub Type Single Family Residence
Listing Status Sold
Purchase Type For Sale
Square Footage 4,249 sqft
Price per Sqft $110
Subdivision West Farm
MLS Listing ID 1453463
Sold Date 10/29/21
Style Traditional
Bedrooms 5
Full Baths 4
Half Baths 1
HOA Fees $62/ann
HOA Y/N yes
Year Built 2016
Annual Tax Amount $2,717
Lot Size 10,454 Sqft
Property Description
POPULAR CONVENIENT LOCATION! LOVELY POOL COMMUNITY! PREMIUM SPECIAL LOT! GORGEOUS 5-BR 4.5-BA HOME! NEW and SOUGHT-AFTER SCHOOLS! GREAT PRICE for ALL! This “great find” is situated between Simpsonville and the charming little town of Ft. Inn and is just 5 minutes to the I-385 leading to GREENVILLE’S MAJOR SHOPPING in another 10 minutes. Simpsonville’s abundant shopping/dining is nearby, while Ft. Inn boasts a quaintness of years gone by with eateries, art center, parades, etc. The Heritage Park and Amphitheater is nearby to take in an outdoor concert, ballgames and other activities for all family members. LOCATION couldn’t get more convenient for ALL family members.! West Farm is a charming community with pool, cabana, sidewalks and tree-lined streets. This PREMIUM LOT is definitely a huge upgrade, being a corner lot, yet with a large green space on the side leading directly to the community pool area. Also the back yard is private with its fencing and another green space in back, which is ideal for children’s/pet’s run and. play. The yard has been beautifully kept and landscaped with new zoysia, river rock and irrigation system and more. For further enjoyment of this lovely yard, the patio was extended and a 220 V-wiring installed for a hot tub. The HOME itself is of brick and hardboard plank (no vinyl here!) and exudes quality and style throughout, as the sellers have continued to upgrade inside/out. The floor plan is just “the best” with a Living Room/Office, Dining Room, Great Room, Kitchen, Breakfast Room and a complete En-suite Bedroom for in-laws or guests. There is also a Half Bath on main floor. The Kitchen is a cook’s and family’s dream, with a large wraparound island, granite countertops over abundant cabinetry , tiled backsplash, large pantry, gas cooktop and upgraded appliances. This area and the Family Room enjoy the corner gas-log fireplace. On the Second Level, you will be mesmerized by the exquisite Master Suite with a large sitting/TV area, a window seat, a seasonal closet in additional to the his ‘n her closets, a large vanity with 2 sinks, a soaking tub and tiled shower....an amazing daily retreat! There are 3 additional bedrooms upstairs, 2 more bathrooms and a Bonus Room. Wow!!! A room for any and everything! An array of elegant features are throughout this updated home, including the beautiful wood flooring on the Main Level, upstairs hallway and Master Bedroom/ 3 closets. Other exquisite details include the coiffured ceilings, extensive moldings, plush carpeting, tiled bathrooms and updated light fixtures/fans. There are too many special features to mention here, but a list of owner updates is under “Additional Docs”. This HOME is DEFINITELY “BETTER THAN NEW” and a ONE-OF-A-KIND at a GREAT PRICE (compare at average neighborhood pricing of $120/SF)!!! HURRY to GET THIS “SPECIAL” PROPERTY!!! If SF is important to buyer, buyer must verify.
Location
State SC
County Greenville
Area 032
Rooms
Basement None
Interior
Interior Features 2 Story Foyer, Ceiling Fan(s), Ceiling Smooth, Tray Ceiling(s), Granite Counters, Open Floorplan, Tub Garden, Walk-In Closet(s), Coffered Ceiling(s), Pantry
Heating Electric, Forced Air, Multi-Units
Cooling Central Air, Electric, Multi Units
Flooring Carpet, Ceramic Tile, Wood
Fireplaces Number 1
Fireplaces Type Gas Log
Fireplace Yes
Appliance Dishwasher, Disposal, Free-Standing Gas Range, Self Cleaning Oven, Electric Oven, Microwave, Gas Water Heater, Tankless Water Heater
Laundry 2nd Floor, Walk-in, Electric Dryer Hookup, Laundry Room
Exterior
Garage Attached, Paved, Garage Door Opener
Garage Spaces 2.0
Fence Fenced
Community Features Common Areas, Street Lights, Pool, Sidewalks
Utilities Available Underground Utilities, Cable Available
Roof Type Architectural
Garage Yes
Building
Lot Description 1/2 Acre or Less, Sloped, Few Trees
Story 2
Foundation Slab
Sewer Public Sewer
Water Public, Greenville
Architectural Style Traditional
Schools
Elementary Schools Bryson
Middle Schools Bryson
High Schools Hillcrest
Others
HOA Fee Include None
Read Less Info
Want to know what your home might be worth? Contact us for a FREE valuation!

Our team is ready to help you sell your home for the highest possible price ASAP
Bought with XSell Upstate







