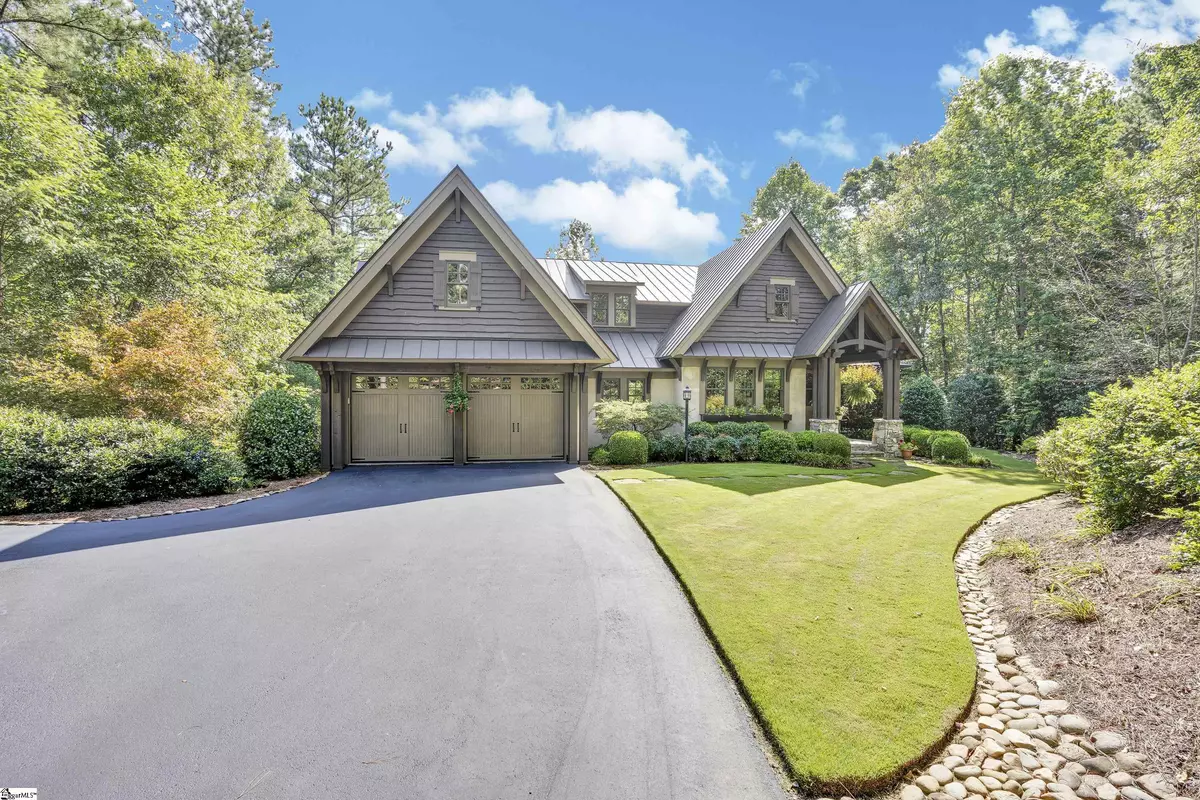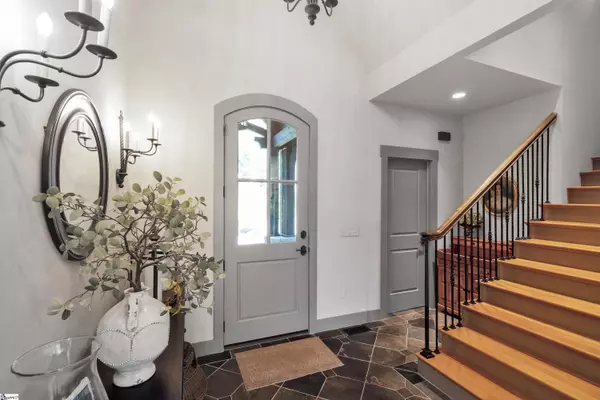$699,000
$699,000
For more information regarding the value of a property, please contact us for a free consultation.
3 Beds
3 Baths
50,000 SqFt
SOLD DATE : 12/20/2021
Key Details
Sold Price $699,000
Property Type Single Family Home
Sub Type Single Family Residence
Listing Status Sold
Purchase Type For Sale
Square Footage 50,000 sqft
Price per Sqft $13
Subdivision The Reserve At Lake Keowee
MLS Listing ID 1453680
Sold Date 12/20/21
Style Craftsman
Bedrooms 3
Full Baths 2
Half Baths 1
HOA Fees $298/ann
HOA Y/N yes
Year Built 2011
Annual Tax Amount $2,887
Lot Size 2.150 Acres
Lot Dimensions 380-550-105-336
Property Description
Cozy, comfortable, and private best describe this enchanting 3 bedroom, 2.5 bath home that sits on 2.15 acres in The Reserve at Lake Keowee. Plus, this homesite is in a prime location in the community and is a short cart ride to club and village. This custom home designed by the acclaimed architect Shawn Duncan and built by Builder CEI Construction from northern Virginia is sure to delight. The owners invested over $60k in the immaculate landscaping plan with boulder retaining walls to create a garden-like setting. You can also enjoy the outdoors on the covered veranda with hand-picked stone pavers from Tennessee. Looking back at the house you’ll notice the stunning low-maintenance exterior is highlighted by stucco, wavy board cedar siding, cedar beams, decorative brackets, and a heavy gauge standing seam metal roof. As you enter, you’ll be greeted by a vaulted ceiling foyer with slate floor and admire the reclaimed horse country oak flooring, born originally from barns in Virginia, throughout the home. The main, open floor living will accommodate you well with the primary suite on main level, large kitchen, and dining and great room together. The kitchen appliances include an induction cooktop, wall mounted range and microwave, and a Bosch dishwasher. Custom cabinetry features soft close drawers and top-quality granite countertops. The upper-level features 2 spacious guest bedrooms connected with a Jack and Jill bath. Below the main level you’ll find 1,056 sqft of unfinished basement, plus a golf cart garage space for extra storage. This home's features include a Generac generator. Soak up the beauty of The Reserve and marvel at meticulous details of this home today. The $60,000 Premier membership is required with purchase.
Location
State SC
County Pickens
Area 065
Rooms
Basement Full, Walk-Out Access
Interior
Interior Features High Ceilings, Ceiling Smooth, Granite Counters, Open Floorplan, Tub Garden, Walk-In Closet(s)
Heating Electric
Cooling Electric
Flooring Ceramic Tile, Wood, Slate
Fireplaces Type None
Fireplace Yes
Appliance Dishwasher, Disposal, Dryer, Oven, Refrigerator, Washer, Electric Oven, Microwave, Electric Water Heater
Laundry Sink, 1st Floor, Walk-in, Electric Dryer Hookup, Laundry Room
Exterior
Garage Attached, Paved
Garage Spaces 2.0
Community Features Athletic Facilities Field, Boat Storage, Clubhouse, Common Areas, Fitness Center, Gated, Golf, Street Lights, Recreational Path, Playground, Pool, Security Guard, Tennis Court(s), Water Access, Dock, Boat Ramp, Dog Park, Landscape Maintenance, Neighborhood Lake/Pond
Utilities Available Underground Utilities, Cable Available
Roof Type Metal
Parking Type Attached, Paved
Garage Yes
Building
Lot Description 2 - 5 Acres, Sloped, Few Trees, Wooded, Interior Lot
Story 1
Foundation Basement
Sewer Septic Tank
Water Public
Architectural Style Craftsman
Schools
Elementary Schools Hagood
Middle Schools Pickens
High Schools Pickens
Others
HOA Fee Include None
Read Less Info
Want to know what your home might be worth? Contact us for a FREE valuation!

Our team is ready to help you sell your home for the highest possible price ASAP
Bought with Justin Winter Sotheby's Intl.







