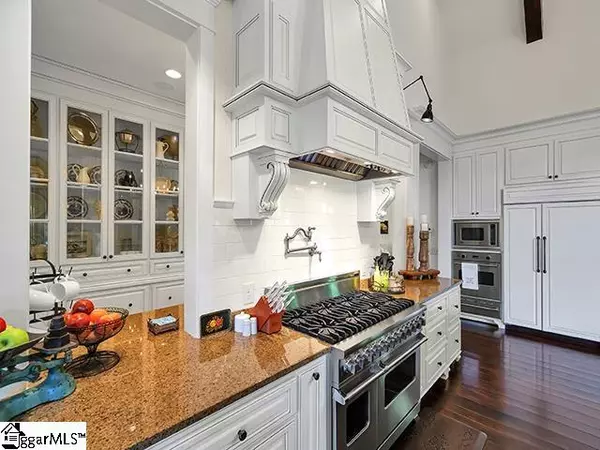$3,200,000
$3,295,000
2.9%For more information regarding the value of a property, please contact us for a free consultation.
4 Beds
5 Baths
7,340 SqFt
SOLD DATE : 12/13/2021
Key Details
Sold Price $3,200,000
Property Type Single Family Home
Sub Type Single Family Residence
Listing Status Sold
Purchase Type For Sale
Square Footage 7,340 sqft
Price per Sqft $435
Subdivision The Reserve At Lake Keowee
MLS Listing ID 1451043
Sold Date 12/13/21
Style Craftsman, European
Bedrooms 4
Full Baths 3
Half Baths 2
HOA Fees $296/ann
HOA Y/N yes
Year Built 2009
Annual Tax Amount $8,200
Lot Size 1.000 Acres
Property Description
If you are looking for an incredible lake front home with tons of privacy, look no further. This well appointed home offers it all: 280 ft of lake frontage which opens up to a private cove for swimming and floating, the topography allows for views with a layered approach to the lake frontage and boat house, the covered double slip boat house with IPE decking and 2 hydro lifts provide you with storage and a swing to take in the afternoon breezes, beautiful new landscaping including an English garden with phone controlled land scape lighting and a beautiful stone patio with fire pit overlooking the lake, outdoor kitchen off main level, new whole house generator, 3 bay 5 car garage with 2 hydraulic lifts including built in storage cabinets, work bench and HVAC. The interior has had its own share of upgrades including an amazing lakeside screened sleeping porch and an out of this world master closet! It is a must see! Since the sellers are not on a lake at their new house they have decided it will be less of a hassle to let the three boats convey with the house. I have info and pictures for the 2 larger boats. The third is a paddle boat. Please view survey and floor plans for details as attachments
Location
State SC
County Pickens
Area 065
Rooms
Basement Partial
Interior
Interior Features High Ceilings, Ceiling Cathedral/Vaulted, Ceiling Smooth, Granite Counters, Open Floorplan, Walk-In Closet(s), Wet Bar, Pantry, Pot Filler Faucet
Heating Electric, Forced Air
Cooling Central Air, Electric
Flooring Ceramic Tile, Wood
Fireplaces Number 3
Fireplaces Type Gas Log, Outside
Fireplace Yes
Appliance Dishwasher, Disposal, Dryer, Free-Standing Gas Range, Self Cleaning Oven, Oven, Refrigerator, Washer, Electric Oven, Ice Maker, Double Oven, Microwave, Electric Water Heater
Laundry 1st Floor, In Basement, Walk-in, Laundry Room
Exterior
Exterior Feature Outdoor Fireplace, Outdoor Kitchen, Dock
Garage Detached, Unpaved, Garage Door Opener, Workshop in Garage
Garage Spaces 5.0
Community Features Clubhouse, Common Areas, Fitness Center, Gated, Golf, Recreational Path, Pool, Security Guard, Sidewalks, Tennis Court(s), Water Access, Dock, Dog Park, Neighborhood Lake/Pond
Waterfront Yes
Waterfront Description Lake, Waterfront
View Y/N Yes
View Water
Roof Type Wood, Other
Parking Type Detached, Unpaved, Garage Door Opener, Workshop in Garage
Garage Yes
Building
Lot Description 1 - 2 Acres, Cul-De-Sac, Sloped, Wooded, Sprklr In Grnd-Full Yard
Story 2
Foundation Crawl Space/Slab, Basement
Sewer Septic Tank
Water Public, City of Six Mile
Architectural Style Craftsman, European
Schools
Elementary Schools Hagood
Middle Schools Pickens
High Schools Pickens
Others
HOA Fee Include Recreation Facilities, Security, Street Lights, By-Laws, Restrictive Covenants
Read Less Info
Want to know what your home might be worth? Contact us for a FREE valuation!

Our team is ready to help you sell your home for the highest possible price ASAP
Bought with CB Caine Pelham Rd. Gallery







