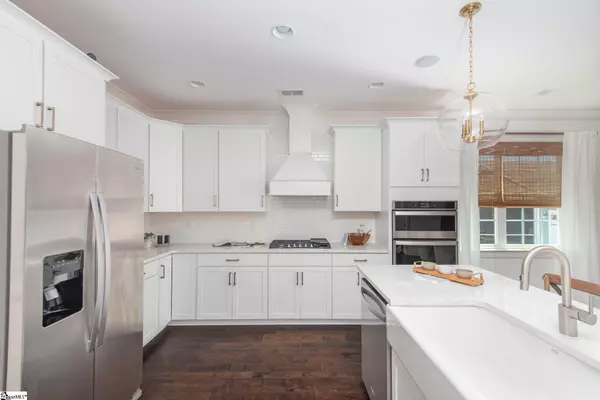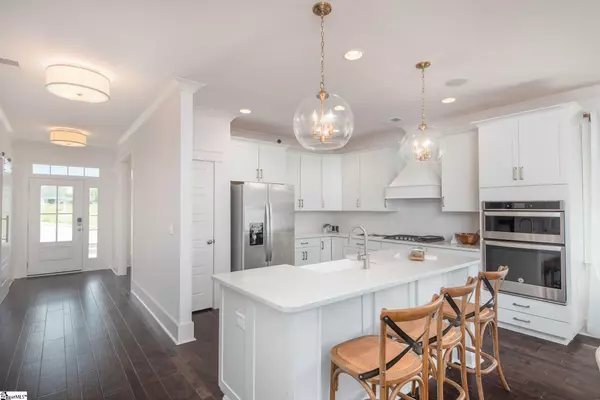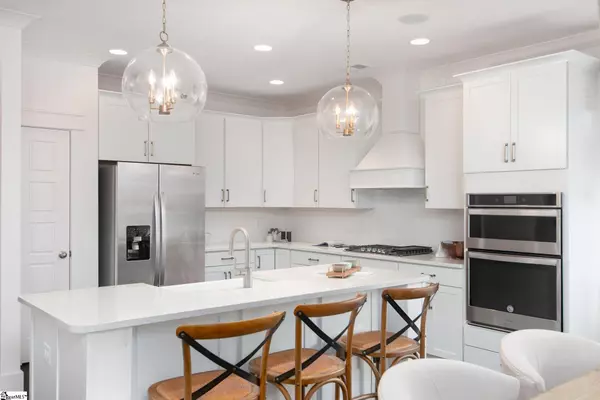$419,990
$419,990
For more information regarding the value of a property, please contact us for a free consultation.
4 Beds
4 Baths
3,256 SqFt
SOLD DATE : 10/22/2021
Key Details
Sold Price $419,990
Property Type Single Family Home
Sub Type Single Family Residence
Listing Status Sold
Purchase Type For Sale
Square Footage 3,256 sqft
Price per Sqft $128
Subdivision Oneal Village
MLS Listing ID 1454122
Sold Date 10/22/21
Style Craftsman
Bedrooms 4
Full Baths 3
Half Baths 1
HOA Fees $50/ann
HOA Y/N yes
Year Built 2018
Lot Size 7,405 Sqft
Lot Dimensions 57 x 113
Property Description
Our beautiful Cassidy MODEL HOME is now available! Looking for a dream home? Meet our Cassidy plan! The masterful design of this plan makes it a highly desired home that reflects distinguished elegance and sophisticated charm. The Cassidy features a seamless flow beginning at the front porch with room for rocking chairs, foyer with a drop zone, formal dining, kitchen that overlooks the breakfast area to an inviting great room with a gas fireplace that leads to the screen porch. The master bedroom is ideally positioned downstairs off the back of the residence with 3 additional bedrooms upstairs, huge game room, 2 full bathrooms and TONS of STORAGE space in the walk-in attic. This home boasts a large bonus room downstairs with sliding double barn doors. Our professional design team added many beautiful upgrades to this home. The kitchen includes white cabinets with upgraded 42” uppers and an extended island with pilasters, soft close, gourmet appliances, farm sink, tile back splash that extends behind the upgraded wood hood, double trash pull out, quartz countertops, and pendant lights. The master bathroom features a tiled shower and garden tub, and quartz countertops with square undermount sinks. All full bathrooms and laundry have tile flooring. Hardwood flooring extends throughout the main living areas and master bedroom of the home. Other upgrades in the home include, Craftsman trim package, hardwood stair treads, cabinets and countertop in laundry room. If size is important, measure!
Location
State SC
County Greenville
Area 013
Rooms
Basement None
Interior
Interior Features High Ceilings, Ceiling Fan(s), Ceiling Smooth, Open Floorplan, Walk-In Closet(s), Countertops – Quartz, Pantry
Heating Forced Air, Natural Gas
Cooling Central Air
Flooring Carpet, Ceramic Tile, Wood
Fireplaces Number 1
Fireplaces Type Gas Log
Fireplace Yes
Appliance Gas Cooktop, Dishwasher, Disposal, Oven, Microwave, Gas Water Heater, Tankless Water Heater
Laundry 1st Floor, Walk-in, Electric Dryer Hookup, Laundry Room
Exterior
Garage Detached, Paved, Shared Driveway, Garage Door Opener
Garage Spaces 2.0
Community Features Common Areas, Fitness Center, Street Lights, Pool, Sidewalks, Other, Dog Park
Utilities Available Underground Utilities, Cable Available
Roof Type Architectural
Garage Yes
Building
Lot Description 1/2 Acre or Less, Sidewalk
Story 2
Foundation Slab
Sewer Public Sewer
Water Public
Architectural Style Craftsman
Schools
Elementary Schools Skyland
Middle Schools Blue Ridge
High Schools Greer
Others
HOA Fee Include None
Read Less Info
Want to know what your home might be worth? Contact us for a FREE valuation!

Our team is ready to help you sell your home for the highest possible price ASAP
Bought with BHHS C Dan Joyner - Pelham






