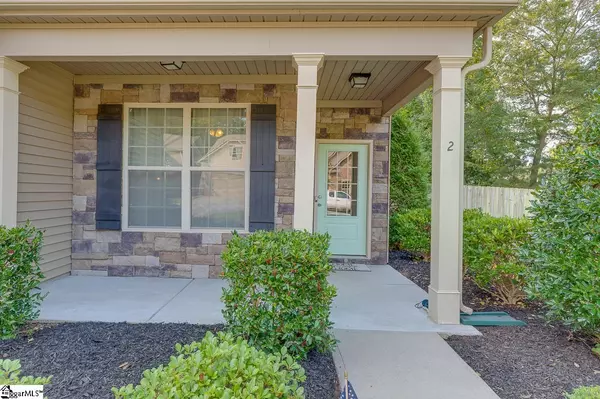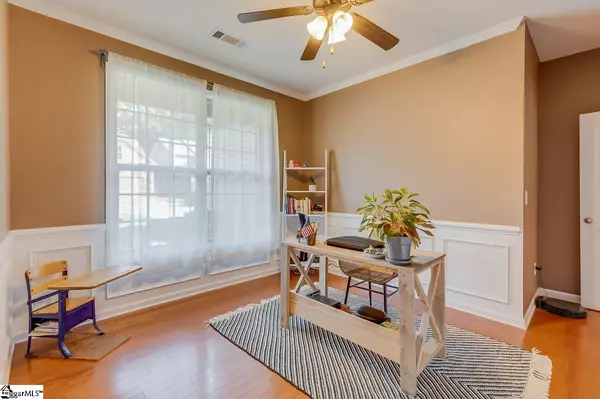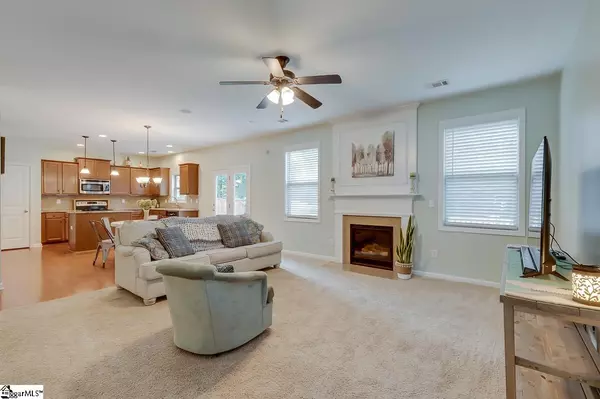$330,000
$315,000
4.8%For more information regarding the value of a property, please contact us for a free consultation.
3 Beds
3 Baths
2,187 SqFt
SOLD DATE : 10/25/2021
Key Details
Sold Price $330,000
Property Type Single Family Home
Sub Type Single Family Residence
Listing Status Sold
Purchase Type For Sale
Square Footage 2,187 sqft
Price per Sqft $150
Subdivision Timberland Trail
MLS Listing ID 1454373
Sold Date 10/25/21
Style Traditional
Bedrooms 3
Full Baths 2
Half Baths 1
HOA Fees $50/ann
HOA Y/N yes
Annual Tax Amount $1,731
Lot Size 10,454 Sqft
Property Description
Welcome home to Timberland Trail! As you enter this beautiful 3 bedroom 2and a half bathrooms traditional home you will find the formal dining room immediately to your left. As you continue to the family room which opens into the kitchen and breakfast area making entertaining a breeze. Just off the kitchen is the walk-in laundry perfectly located near the garage which allows dirty shoes and wet umbrellas to be discarded conveniently keeping this home pristine. The kitchen features granite counter tops with a tumbled stone back slash. Upstairs you’ll be delighted to find three bedrooms and two full baths! The primary suite is quite impressive with a very large sitting area its bathroom has a double vanity and large soaker tub to relax and view the leaves turning in the fall. The second bedroom is a suite all in itself having plenty of rooms for toys and such. As you head outdoors to the fenced backyard where you can grill just off the kitchen and a firepit for smores after dinner. Schedule your showing today!
Location
State SC
County Greenville
Area 032
Rooms
Basement None
Interior
Interior Features High Ceilings, Ceiling Fan(s), Ceiling Smooth, Granite Counters, Open Floorplan, Walk-In Closet(s), Pantry
Heating Electric, Forced Air, Damper Controlled
Cooling Central Air, Electric, Damper Controlled
Flooring Carpet, Ceramic Tile, Wood, Vinyl
Fireplaces Number 1
Fireplaces Type Gas Log
Fireplace Yes
Appliance Dishwasher, Disposal, Convection Oven, Refrigerator, Electric Oven, Range, Gas Water Heater
Laundry 1st Floor, Laundry Closet, Electric Dryer Hookup, Stackable Accommodating, Laundry Room
Exterior
Exterior Feature Outdoor Fireplace
Garage Attached, Paved
Garage Spaces 2.0
Community Features Common Areas, Street Lights, Recreational Path, Pool
Utilities Available Cable Available
Roof Type Architectural
Garage Yes
Building
Lot Description 1/2 - Acre, Corner Lot, Sprklr In Grnd-Full Yard
Story 2
Foundation Slab
Sewer Public Sewer
Water Public
Architectural Style Traditional
Schools
Elementary Schools Rudolph Gordon
Middle Schools Bryson
High Schools Fountain Inn High
Others
HOA Fee Include None
Read Less Info
Want to know what your home might be worth? Contact us for a FREE valuation!

Our team is ready to help you sell your home for the highest possible price ASAP
Bought with Charlie O. Wolfe, Inc.







