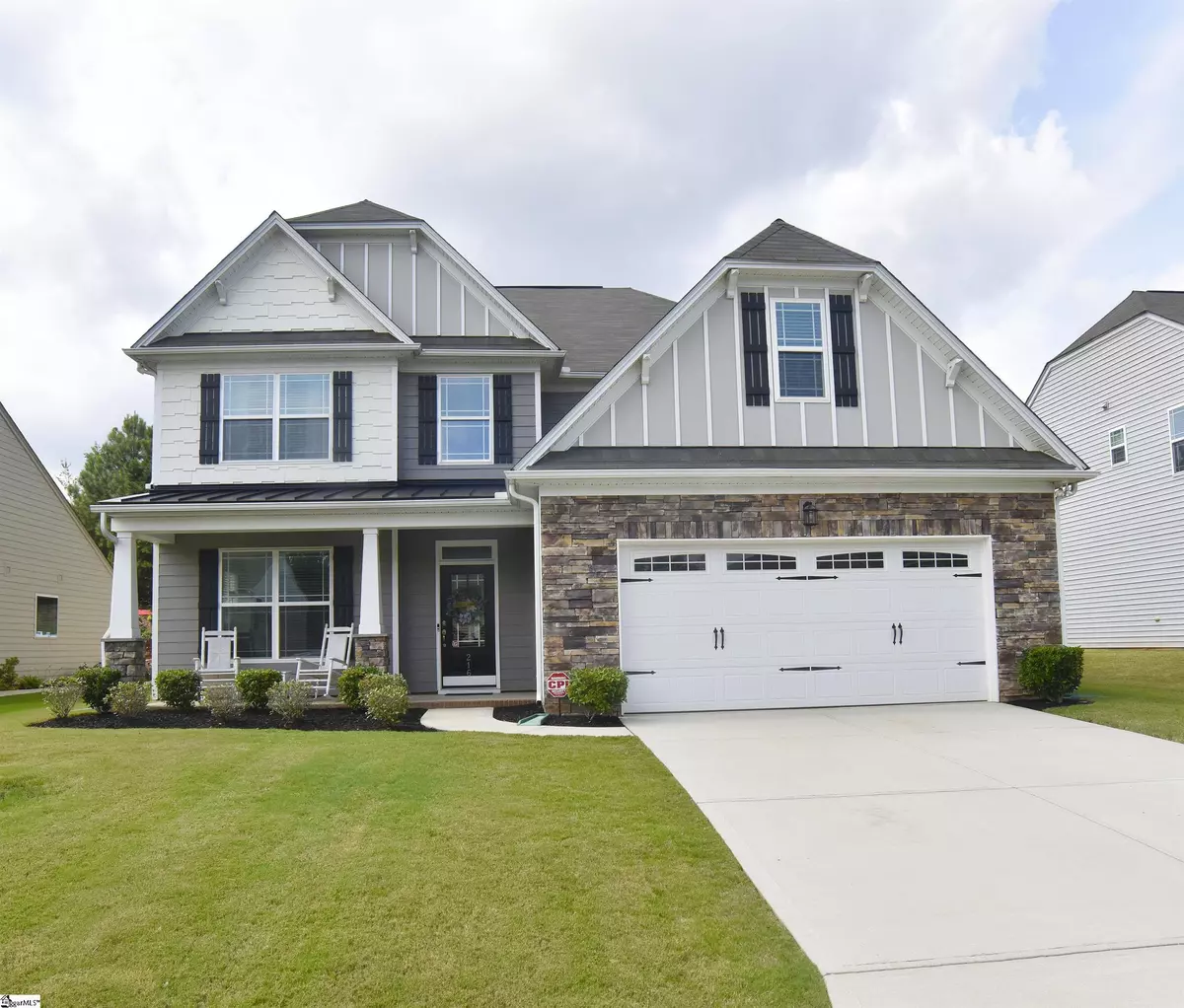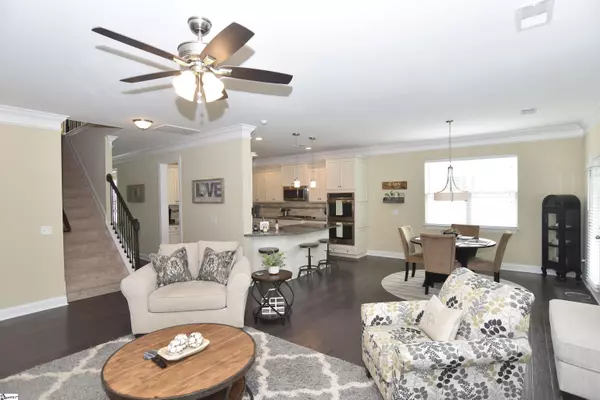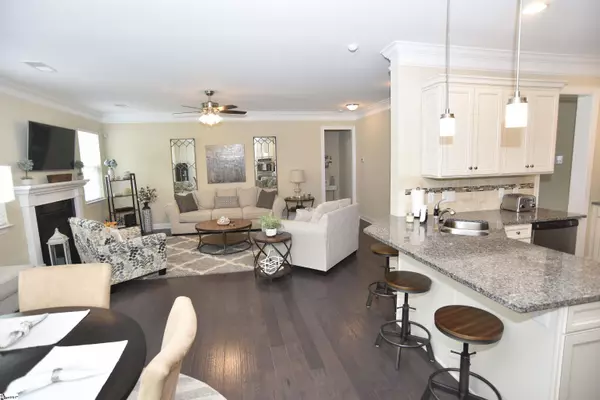$424,900
$424,900
For more information regarding the value of a property, please contact us for a free consultation.
4 Beds
4 Baths
3,647 SqFt
SOLD DATE : 10/22/2021
Key Details
Sold Price $424,900
Property Type Single Family Home
Sub Type Single Family Residence
Listing Status Sold
Purchase Type For Sale
Square Footage 3,647 sqft
Price per Sqft $116
Subdivision Grayson Park
MLS Listing ID 1453960
Sold Date 10/22/21
Style Traditional
Bedrooms 4
Full Baths 3
Half Baths 1
HOA Fees $41/ann
HOA Y/N yes
Year Built 2017
Annual Tax Amount $1,991
Lot Size 8,712 Sqft
Lot Dimensions 65 x 135 x 65 x 135
Property Description
Spacious like new one owner family home in a super convenient location boasting tons of upgrades and featuring a master on main and open floor plan. You will love the screened porch and massive patio perfect for enjoying football this fall and grilling out with friends and family. The designer kitchen includes double wall ovens, a gas cook top, and lots of granite some of which spans across the eat in bar. Between the kitchen and dining room are a walk in pantry and a butler's pantry. The master on the main floor features a designer bath with an oversize shower, double sinks, separate tub, and walk-in closet. Upstairs your family will fall in love with the media room, generously sized bedrooms, finished office over the garage, and loft. The backyard is completely fenced making it suitable for pets and kids at play. The walk in laundry room is upgraded to include a sink. Refrigerator stays.
Location
State SC
County Greenville
Area 032
Rooms
Basement None
Interior
Interior Features Ceiling Fan(s), Ceiling Smooth, Tray Ceiling(s), Granite Counters, Open Floorplan, Walk-In Closet(s), Pantry
Heating Forced Air, Multi-Units, Natural Gas
Cooling Central Air, Electric, Multi Units
Flooring Carpet, Ceramic Tile, Wood
Fireplaces Number 1
Fireplaces Type Gas Log
Fireplace Yes
Appliance Gas Cooktop, Dishwasher, Disposal, Oven, Refrigerator, Electric Oven, Double Oven, Gas Water Heater
Laundry Sink, 1st Floor, Walk-in, Laundry Room
Exterior
Garage Attached, Paved
Garage Spaces 2.0
Fence Fenced
Community Features Street Lights
Utilities Available Underground Utilities, Cable Available
Roof Type Composition
Garage Yes
Building
Lot Description 1/2 Acre or Less
Story 2
Foundation Slab
Sewer Public Sewer
Water Public, Greenville
Architectural Style Traditional
Schools
Elementary Schools Bells Crossing
Middle Schools Hillcrest
High Schools Hillcrest
Others
HOA Fee Include None
Read Less Info
Want to know what your home might be worth? Contact us for a FREE valuation!

Our team is ready to help you sell your home for the highest possible price ASAP
Bought with RE/MAX Moves Simpsonville







