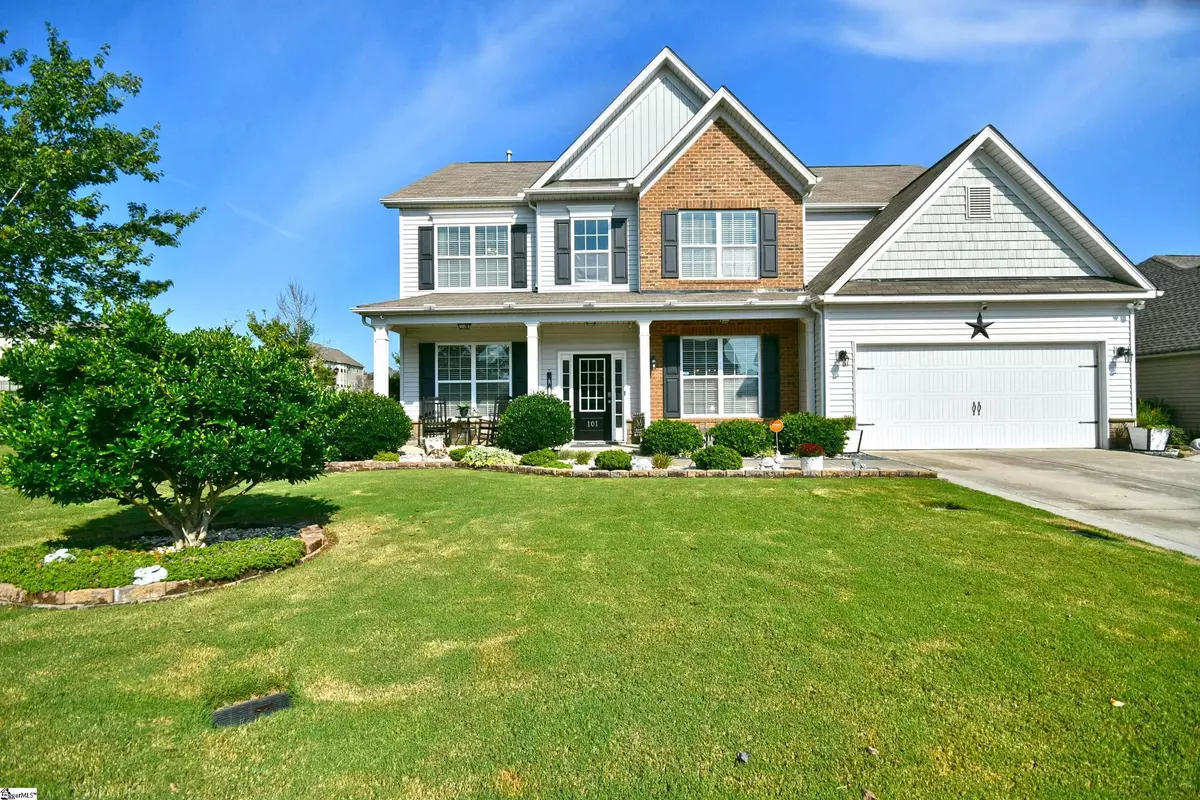$395,000
$399,900
1.2%For more information regarding the value of a property, please contact us for a free consultation.
5 Beds
3 Baths
3,240 SqFt
SOLD DATE : 10/26/2021
Key Details
Sold Price $395,000
Property Type Single Family Home
Sub Type Single Family Residence
Listing Status Sold
Purchase Type For Sale
Square Footage 3,240 sqft
Price per Sqft $121
Subdivision Rose Hill
MLS Listing ID 1453983
Sold Date 10/26/21
Style Traditional
Bedrooms 5
Full Baths 3
HOA Y/N yes
Year Built 2012
Annual Tax Amount $1,378
Lot Size 10,018 Sqft
Property Description
Fabulous five bedroom, three bath home that is move-in ready! Great curb appeal with rocking chair front porch, exterior gutter lighting, mature landscaping and extra parking pad. Enter the two story foyer with home office to the left featuring updated barn doors and flooring. Current dining room is to the right and could be used as extra flex space. Open floor plan with great room opening to the eat in and gourmet kitchen. Beautiful stacked stone fireplace with gas logs, updated light fixtures, lots of windows with natural lighting, granite island, tile backsplash, double ovens, and walk in pantry. Step out onto the covered patio and grilling area overlooking the well manicured fenced in backyard complete with storage shed that conveys. State of the art media room is a must see! Football games, movies, Netflix, you name it...entertainment for all...tricked out with theater seating, surround sound, and the latest and greatest technology. Amazing ceiling features a replica of the backyard November sky. Spacious master suite includes trey ceiling, dual vanities, garden tub, and walk -in closet. Three additional bedrooms and a full bath complete the upstairs. Don't miss the garage perfect for woodworking and projects complete with extra outlets and lighting. Award winning schools, community pool and playground, just minutes to restaurants, shopping and Interstate 85. Property may qualify for USDA Rural Housing, please check with lender.
Location
State SC
County Anderson
Area 054
Rooms
Basement None
Interior
Interior Features High Ceilings, Ceiling Fan(s), Ceiling Smooth, Tray Ceiling(s), Granite Counters, Countertops-Solid Surface, Open Floorplan, Tub Garden, Walk-In Closet(s), Countertops-Other, Pantry
Heating Natural Gas
Cooling Central Air, Electric
Flooring Carpet, Wood, Laminate
Fireplaces Number 1
Fireplaces Type Gas Log
Fireplace Yes
Appliance Dishwasher, Disposal, Electric Oven, Range, Microwave, Tankless Water Heater
Laundry 1st Floor, Walk-in, Laundry Room
Exterior
Garage Attached, Parking Pad, Paved, Garage Door Opener, Key Pad Entry
Garage Spaces 2.0
Fence Fenced
Community Features Clubhouse, Common Areas, Street Lights, Playground, Pool, Sidewalks
Utilities Available Underground Utilities, Cable Available
Roof Type Composition
Garage Yes
Building
Lot Description 1/2 Acre or Less, Corner Lot, Sloped, Few Trees, Sprklr In Grnd-Full Yard
Story 2
Foundation Slab
Sewer Septic Tank
Water Public, Powdersville
Architectural Style Traditional
Schools
Elementary Schools Concrete
Middle Schools Powdersville
High Schools Powdersville
Others
HOA Fee Include None
Acceptable Financing USDA Loan
Listing Terms USDA Loan
Read Less Info
Want to know what your home might be worth? Contact us for a FREE valuation!

Our team is ready to help you sell your home for the highest possible price ASAP
Bought with Agent Owned Realty Preferred







