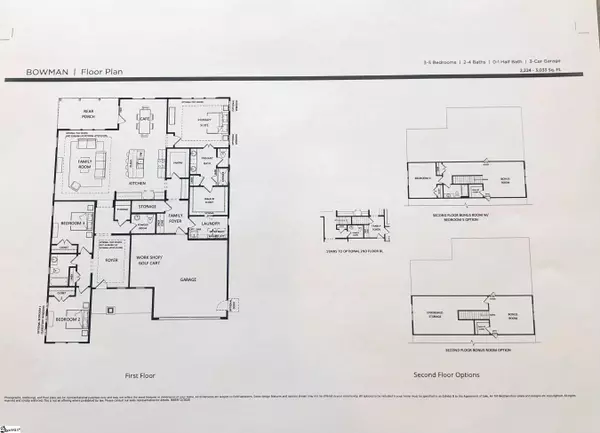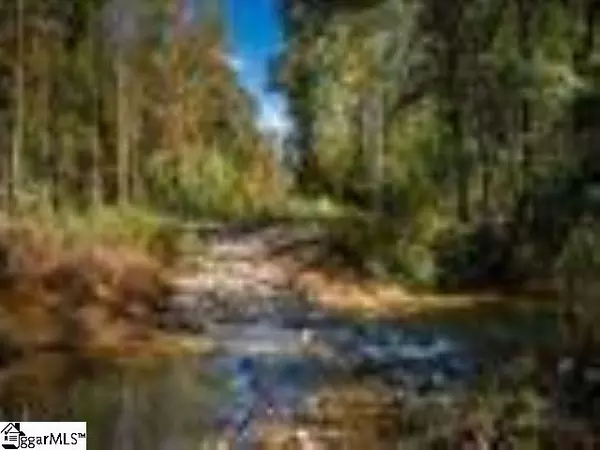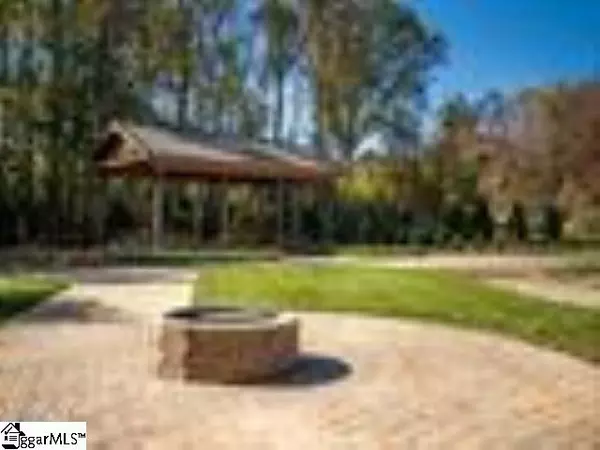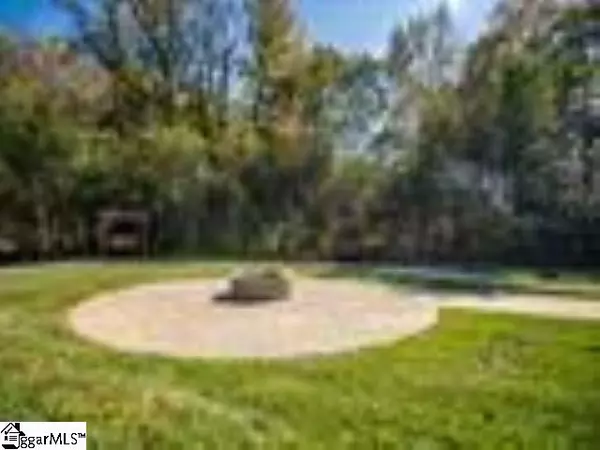$489,100
$499,900
2.2%For more information regarding the value of a property, please contact us for a free consultation.
3 Beds
3 Baths
2,539 SqFt
SOLD DATE : 11/10/2021
Key Details
Sold Price $489,100
Property Type Single Family Home
Sub Type Single Family Residence
Listing Status Sold
Purchase Type For Sale
Square Footage 2,539 sqft
Price per Sqft $192
Subdivision Chastain Glen At Five Forks
MLS Listing ID 1449040
Sold Date 11/10/21
Style Craftsman
Bedrooms 3
Full Baths 2
Half Baths 1
HOA Fees $37/ann
HOA Y/N yes
Year Built 2021
Lot Size 9,147 Sqft
Lot Dimensions 136 x 150 x 136 x 150
Property Description
This beautiful home was crafted for the way you live. Featuring a sun-soaked entry, this home design is bright and airy. A well-appointed kitchen boasts stone countertops, tile backsplash, stainless appliances, and gas cooktop. The casual dining area is adjacent to the kitchen and provides a convenient and intimate setting. An open concept great room with a cozy fireplace and tall windows allow for an abundance of natural light. The first-floor primary bedroom suite features a lavish bathroom with a cave shower for relaxation and huge walk-in closet. Sizable secondary bedrooms feature a shared en-suite bathroom. The second-floor bonus room offers endless opportunities for a flexible space. An amazing huge space for walk in storage for those who desire easy access! Additional features in this home include upgraded Craftsman trim throughout, oak stair treads, laundry access door to primary bedroom, upgraded flooring and countertops throughout. This home gives you easy access to major commuter routes. Don't miss this opportunity—call today to schedule an appointment!
Location
State SC
County Greenville
Area 032
Rooms
Basement None
Interior
Interior Features High Ceilings, Ceiling Smooth, Tray Ceiling(s), Granite Counters, Open Floorplan, Split Floor Plan, Countertops – Quartz
Heating Forced Air, Natural Gas
Cooling Central Air
Flooring Carpet, Ceramic Tile, Wood
Fireplaces Number 1
Fireplaces Type Gas Log
Fireplace Yes
Appliance Gas Cooktop, Dishwasher, Disposal, Oven, Gas Water Heater, Tankless Water Heater
Laundry 1st Floor, Walk-in
Exterior
Garage Attached, Paved
Garage Spaces 2.0
Community Features Common Areas, Street Lights, Recreational Path, Sidewalks
Roof Type Architectural
Garage Yes
Building
Lot Description 1/2 Acre or Less
Story 1
Foundation Slab
Sewer Public Sewer
Water Public
Architectural Style Craftsman
New Construction Yes
Schools
Elementary Schools Monarch
Middle Schools Mauldin
High Schools Mauldin
Others
HOA Fee Include None
Read Less Info
Want to know what your home might be worth? Contact us for a FREE valuation!

Our team is ready to help you sell your home for the highest possible price ASAP
Bought with Keller Williams Grv Upst







