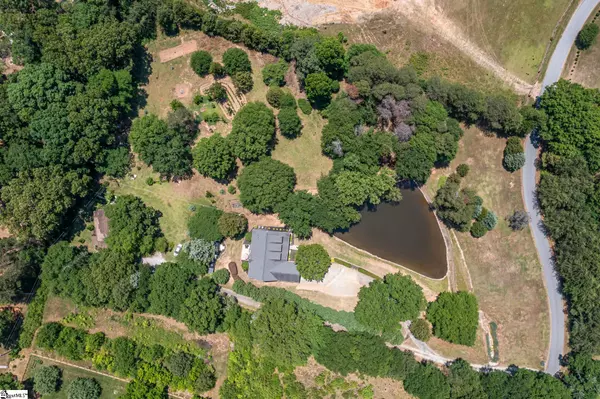$649,000
$655,000
0.9%For more information regarding the value of a property, please contact us for a free consultation.
4 Beds
3 Baths
4,222 SqFt
SOLD DATE : 11/19/2021
Key Details
Sold Price $649,000
Property Type Single Family Home
Sub Type Single Family Residence
Listing Status Sold
Purchase Type For Sale
Square Footage 4,222 sqft
Price per Sqft $153
Subdivision None
MLS Listing ID 1453910
Sold Date 11/19/21
Style Craftsman
Bedrooms 4
Full Baths 3
HOA Y/N no
Year Built 2007
Annual Tax Amount $1,801
Lot Size 2.400 Acres
Lot Dimensions 333 x 463 x 98 x 141 x 164 x 192
Property Description
This is the property that you have been waiting for: 2.4 Acres, beautiful landscape, private pond, NO HOA and close to everything Simpsonville has to offer. This home is a custom built, Craftsman style with Master on Main, 3 bedrooms down, HUGE bonus room with 3 large dormers to utilize for private space, home schooling space, or just use your imagination. There is also a large bedroom with full bath up. There is no walled off closet, but one can easily be installed. Home has whole house vac system, garage has car care kit vac system too. It is not possible to highlight all this home has to offer?! This is an absolute must see. You will not be disappointed at the location, private setting and private pond. The golfer will enjoy practicing their 100+ yard shot over the pond to the unofficial green on the other side!
Location
State SC
County Greenville
Area 041
Rooms
Basement None
Interior
Interior Features High Ceilings, Ceiling Fan(s), Ceiling Smooth, Tray Ceiling(s), Central Vacuum, Granite Counters, Countertops-Solid Surface, Walk-In Closet(s), Split Floor Plan, Coffered Ceiling(s), Radon System
Heating Electric, Forced Air, Propane
Cooling Central Air, Electric, Multi Units
Flooring Carpet, Ceramic Tile, Wood, Vinyl
Fireplaces Number 1
Fireplaces Type Circulating, Gas Log
Fireplace Yes
Appliance Cooktop, Dishwasher, Disposal, Dryer, Oven, Refrigerator, Washer, Electric Cooktop, Electric Oven, Double Oven, Electric Water Heater
Laundry 1st Floor, Walk-in, Electric Dryer Hookup, Laundry Room
Exterior
Garage Attached, Gravel, Parking Pad, Unpaved, Easement, Garage Door Opener, Workshop in Garage
Garage Spaces 2.0
Community Features None
Utilities Available Underground Utilities, Cable Available
Waterfront Description Pond
View Y/N Yes
View Water
Roof Type Architectural
Garage Yes
Building
Lot Description 2 - 5 Acres, Sloped, Few Trees
Story 1
Foundation Crawl Space
Sewer Septic Tank
Water Well, N/A (Well)
Architectural Style Craftsman
Schools
Elementary Schools Fork Shoals
Middle Schools Ralph Chandler
High Schools Woodmont
Others
HOA Fee Include None
Read Less Info
Want to know what your home might be worth? Contact us for a FREE valuation!

Our team is ready to help you sell your home for the highest possible price ASAP
Bought with RE/MAX Results Travelers Rest







