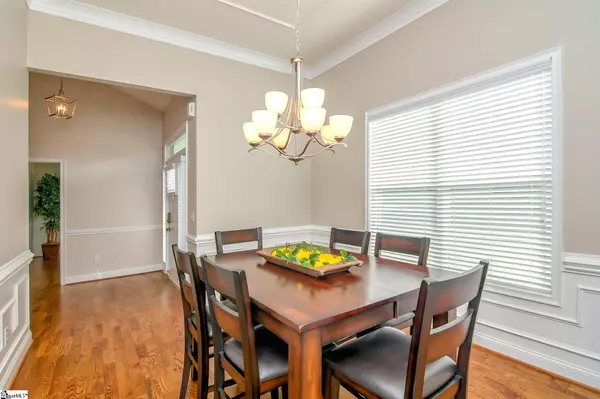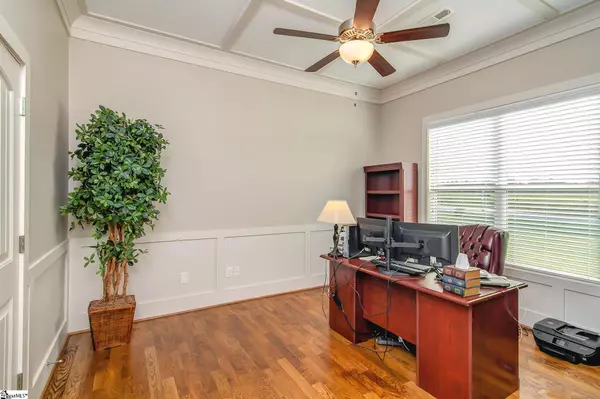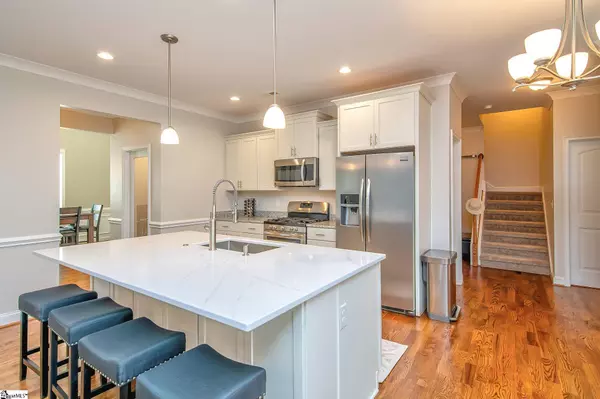$440,000
$425,000
3.5%For more information regarding the value of a property, please contact us for a free consultation.
4 Beds
3 Baths
3,057 SqFt
SOLD DATE : 11/17/2021
Key Details
Sold Price $440,000
Property Type Single Family Home
Sub Type Single Family Residence
Listing Status Sold
Purchase Type For Sale
Square Footage 3,057 sqft
Price per Sqft $143
Subdivision None
MLS Listing ID 1454341
Sold Date 11/17/21
Style Traditional
Bedrooms 4
Full Baths 2
Half Baths 1
HOA Y/N no
Annual Tax Amount $1,851
Lot Size 0.690 Acres
Property Description
Previously featured on HGTV's House Hunters! Better than New 4 bed 2.5 bath with Bonus Room on a .69 acre lot with no HOA in Five Forks! Stunning Hardwoods radiate throughout most of the main level. The Dining Room has soaring 11 ft ceilings, and flows through to the Butler Pantry with a wet bar and Walk-In Pantry with elegant glass door. The Open Kitchen is a chef's delight featuring granite counters, gas range, soft close cabinets, oversized Quartz Countertop Island with additional cabinets, breakfast bar seating and a smooth flow into the Great Room. The Great Room features vaulted ceilings, gas fireplace, and an elegant floor to ceiling shiplap fireplace surround. ---Step outside to your oversized covered porch for an afternoon barbecue or your morning coffee.--- Continue to the Master on the Main Level, which features Hardwood Floors, Trey Ceiling and Hugh Walk-In Closet. The Master Bath features double sinks, oversized soaking tub, tile floors, huge tiled shower, and linen closet. ---The additional 3 bedrooms are on the opposite side of the home, along with a Full Bath with tub/shower with glass door and transom window for great natural light. Additional features include: extra deep garage, extra parking pad, crown molding throughout. Make your offer Today! See 3D Virtual Tour.
Location
State SC
County Greenville
Area 032
Rooms
Basement None
Interior
Interior Features High Ceilings, Ceiling Fan(s), Ceiling Cathedral/Vaulted, Ceiling Smooth, Tray Ceiling(s), Granite Counters, Open Floorplan, Tub Garden, Walk-In Closet(s), Split Floor Plan, Countertops – Quartz, Pantry
Heating Electric, Forced Air
Cooling Central Air, Electric
Flooring Carpet, Ceramic Tile, Wood
Fireplaces Number 1
Fireplaces Type Gas Log, Ventless
Fireplace Yes
Appliance Dishwasher, Disposal, Free-Standing Gas Range, Self Cleaning Oven, Convection Oven, Gas Oven, Microwave, Electric Water Heater
Laundry Walk-in, Laundry Room
Exterior
Garage Attached, Parking Pad, Paved, Garage Door Opener
Garage Spaces 2.0
Community Features None
Roof Type Architectural
Garage Yes
Building
Lot Description 1/2 Acre or Less
Story 1
Foundation Crawl Space
Sewer Septic Tank
Water Public, Greenville
Architectural Style Traditional
Schools
Elementary Schools Bethel
Middle Schools Hillcrest
High Schools Hillcrest
Others
HOA Fee Include None
Read Less Info
Want to know what your home might be worth? Contact us for a FREE valuation!

Our team is ready to help you sell your home for the highest possible price ASAP
Bought with Coldwell Banker Caine/Williams







