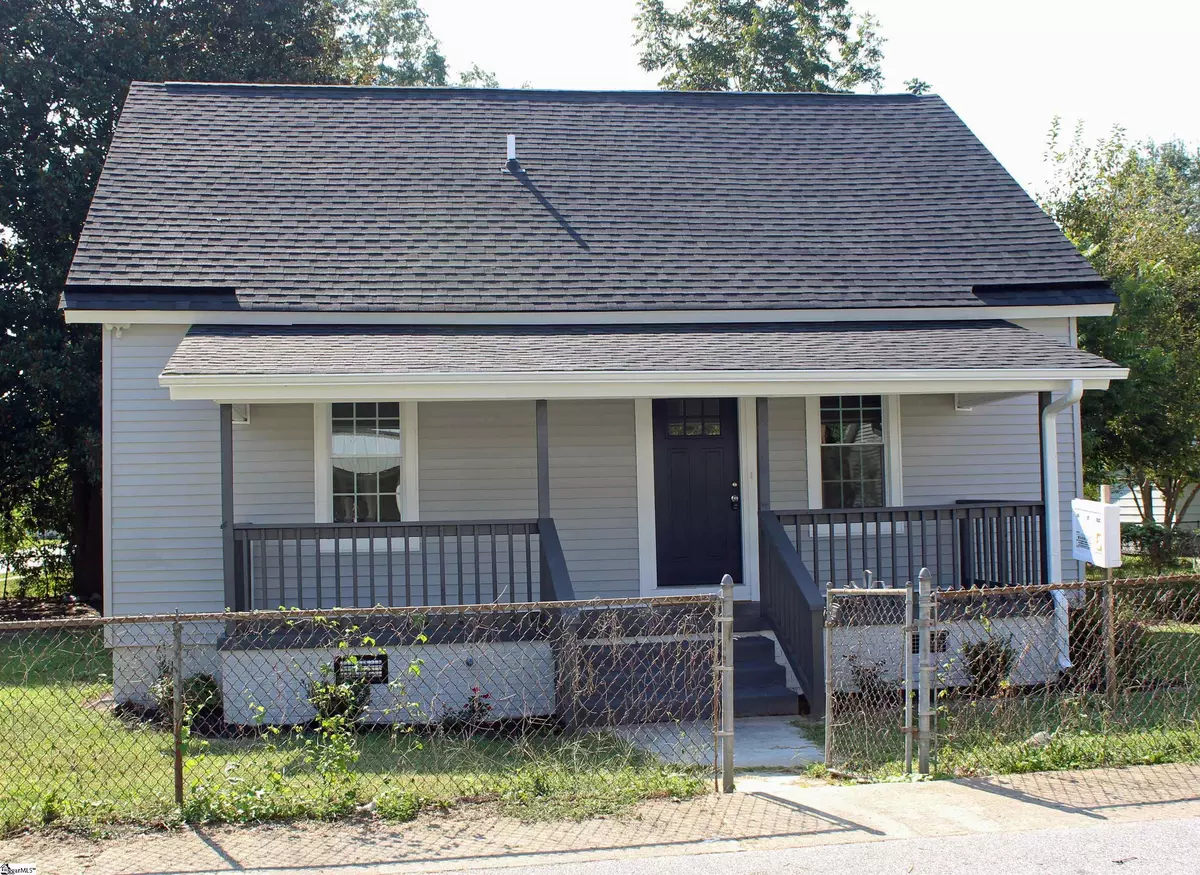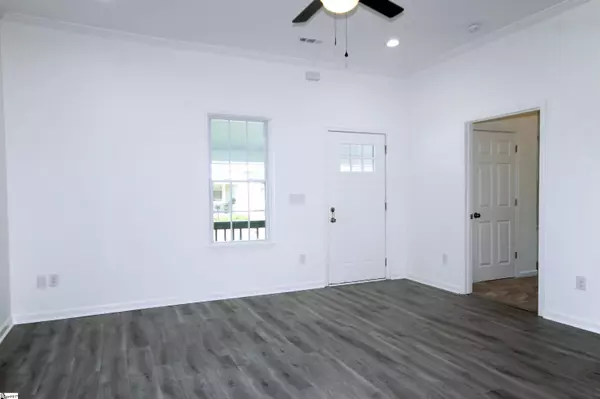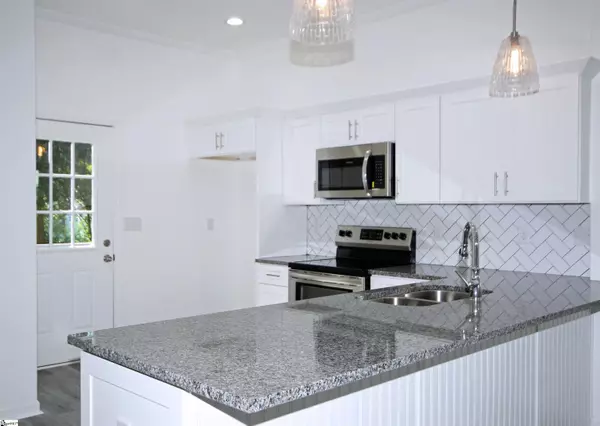$185,000
$179,900
2.8%For more information regarding the value of a property, please contact us for a free consultation.
2 Beds
2 Baths
1,003 SqFt
SOLD DATE : 12/03/2021
Key Details
Sold Price $185,000
Property Type Single Family Home
Sub Type Single Family Residence
Listing Status Sold
Purchase Type For Sale
Square Footage 1,003 sqft
Price per Sqft $184
Subdivision Woodside Mill
MLS Listing ID 1454330
Sold Date 12/03/21
Style Ranch
Bedrooms 2
Full Baths 2
HOA Y/N no
Annual Tax Amount $956
Lot Size 6,534 Sqft
Lot Dimensions 96 x 74 x 95 x 73
Property Description
Another exceptional renovation by local and trusted Latour Homes! Roof, plumbing, electric, and HVAC including ductwork... all brand new! A fenced, corner lot welcomes you onto the 23x7 rocking chair front porch where you will enjoy visiting and watching Carolina sunsets. Once you step inside, you will love the space the open floorplan allows! Luxury flooring, recessed lighting, and crown molding adorn the main living areas. A lighted ceiling fan offers a gentle breeze in the Family Room, where you also have capacity for a breakfast table or banquet. The brand new Kitchen will "wow" with wrap around granite countertop, stainless appliances, octagonal tile backsplash, and designer lighting. The Master Suite is its own oasis! Plush carpet, recessed and fan lighting, and crown molding are featured, along with a superb private Bath, showcasing ceramic tile, dual vanities with framed mirrors, and an oversized glass-enclosed tile shower. The size of the secondary Bedroom is exceptional, with new plush carpet and mounted lighting. The second Full Bath is equipped with ceramic tile, furniture-style vanity with oval sink, matching oval mirror, and tub/ shower with plenty of surfaces for all your products! A convenient Laundry next to the Kitchen boasts ceramic tile as well. Outside you will find an 8x6 grilling deck and plenty of yard space for planting and playing! Convenient to I-385, charming downtown Fountain Inn, and all that Simpsonville has to offer!
Location
State SC
County Greenville
Area 032
Rooms
Basement None
Interior
Interior Features Ceiling Fan(s), Ceiling Smooth, Granite Counters, Open Floorplan, Walk-In Closet(s)
Heating Electric
Cooling Electric
Flooring Carpet, Ceramic Tile, Laminate
Fireplaces Type None
Fireplace Yes
Appliance Dishwasher, Disposal, Self Cleaning Oven, Free-Standing Electric Range, Range, Microwave, Electric Water Heater
Laundry 1st Floor, Laundry Closet, Stackable Accommodating
Exterior
Garage None
Fence Fenced
Community Features None
Roof Type Architectural
Garage No
Building
Lot Description 1/2 Acre or Less, Few Trees
Story 1
Foundation Crawl Space
Sewer Public Sewer
Water Public, Gvlle
Architectural Style Ranch
Schools
Elementary Schools Fountain Inn
Middle Schools Bryson
High Schools Fountain Inn High
Others
HOA Fee Include None
Read Less Info
Want to know what your home might be worth? Contact us for a FREE valuation!

Our team is ready to help you sell your home for the highest possible price ASAP
Bought with First Step Realty, LLC







