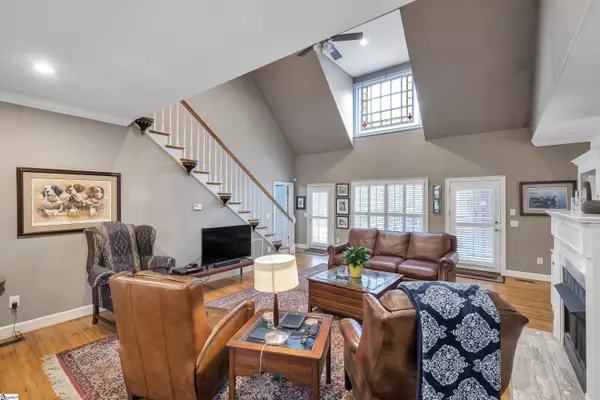$425,000
$450,000
5.6%For more information regarding the value of a property, please contact us for a free consultation.
4 Beds
4 Baths
3,028 SqFt
SOLD DATE : 12/20/2021
Key Details
Sold Price $425,000
Property Type Single Family Home
Sub Type Single Family Residence
Listing Status Sold
Purchase Type For Sale
Square Footage 3,028 sqft
Price per Sqft $140
Subdivision None
MLS Listing ID 1454176
Sold Date 12/20/21
Style Traditional
Bedrooms 4
Full Baths 3
Half Baths 1
HOA Y/N no
Year Built 1995
Annual Tax Amount $2,324
Lot Size 1.570 Acres
Property Description
Southern living at its best...literally! This home is the Southern Living Edisto plan, built by Phil Batson. The beauty and construction are the best! It even has the full-front 10'x50' rocking chair front porch. Upon entry you'll see the gleaming hardwood floors throughout; and to continue the Southern Living theme, there are plantation shutters throughout the house. The home lives as we do today with a wonderful great room with adjacent dining room and kitchen with breakfast area. The great room boasts a gas log fireplace, flanked with built-in shelving. The kitchen appliances are new from 2019 and include a gas stove and warming drawer. The floorplan offers the best of living comfortably with master on the main floor, two bedrooms upstairs each with their own bath, and upstairs large 13x9 loft for an office, TV space or play area. Off the back, a utility/mudroom area is a staircase to the bonus/4th bedroom with its own bath. Home sits on 1.57 acres.
Location
State SC
County Oconee
Area 067
Rooms
Basement None
Interior
Interior Features Bookcases, High Ceilings, Ceiling Smooth, Open Floorplan, Laminate Counters
Heating Natural Gas
Cooling Central Air, Electric
Flooring Carpet, Ceramic Tile, Wood, Vinyl
Fireplaces Number 1
Fireplaces Type Gas Log
Fireplace Yes
Appliance Dishwasher, Disposal, Free-Standing Gas Range, Microwave, Refrigerator, Warming Drawer, Gas Water Heater, Tankless Water Heater
Laundry Sink, 1st Floor, Walk-in, Gas Dryer Hookup, Laundry Room
Exterior
Garage Attached, Parking Pad, Paved, Garage Door Opener
Garage Spaces 2.0
Community Features None
Utilities Available Cable Available
Roof Type Architectural
Parking Type Attached, Parking Pad, Paved, Garage Door Opener
Garage Yes
Building
Lot Description 1 - 2 Acres, Few Trees
Story 2
Foundation Crawl Space
Sewer Public Sewer
Water Public, Westminster
Architectural Style Traditional
Schools
Elementary Schools Westminster
Middle Schools West Oak
High Schools West Oak
Others
HOA Fee Include None
Read Less Info
Want to know what your home might be worth? Contact us for a FREE valuation!

Our team is ready to help you sell your home for the highest possible price ASAP
Bought with BHHS C Dan Joyner - Anderson







