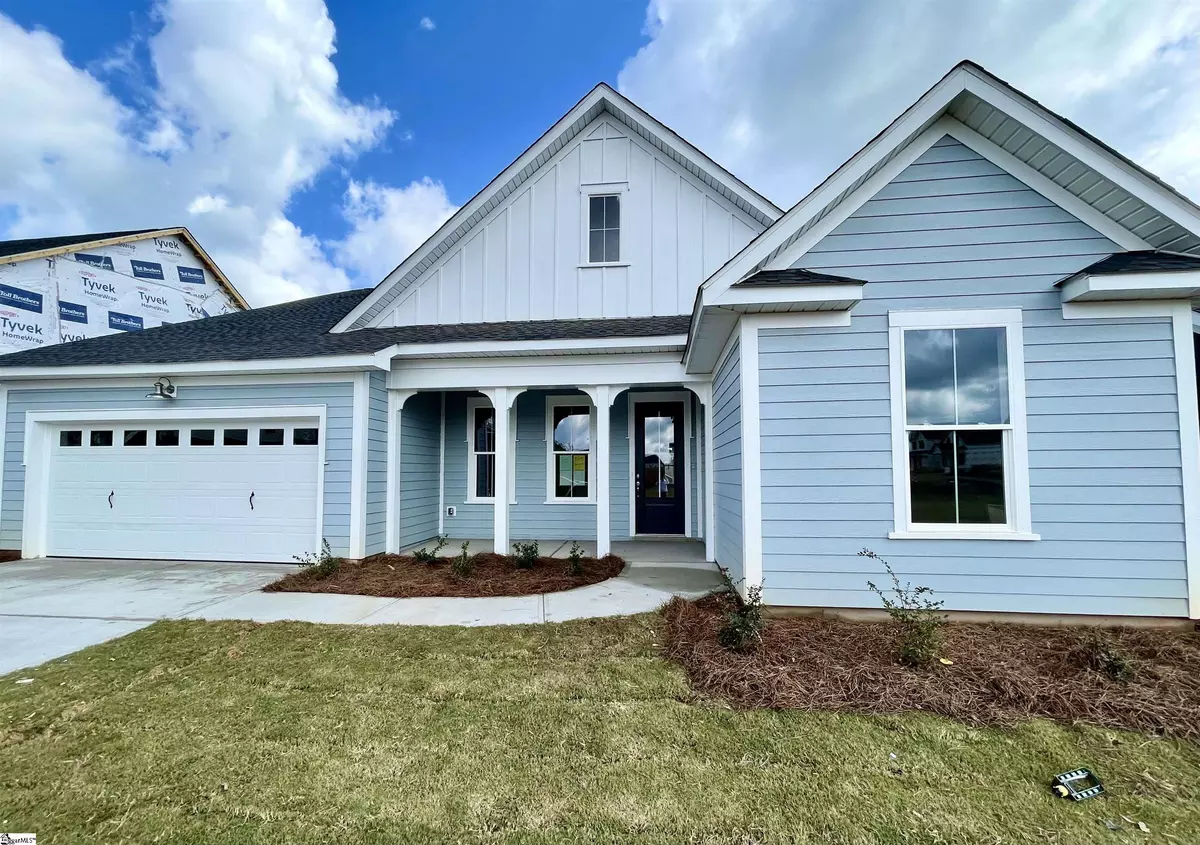$415,000
$419,900
1.2%For more information regarding the value of a property, please contact us for a free consultation.
4 Beds
4 Baths
2,936 SqFt
SOLD DATE : 10/22/2021
Key Details
Sold Price $415,000
Property Type Single Family Home
Sub Type Single Family Residence
Listing Status Sold
Purchase Type For Sale
Square Footage 2,936 sqft
Price per Sqft $141
Subdivision Oneal Village
MLS Listing ID 1442880
Sold Date 10/22/21
Style Ranch
Bedrooms 4
Full Baths 3
Half Baths 1
HOA Fees $50/ann
HOA Y/N yes
Lot Size 7,405 Sqft
Lot Dimensions 120' x 60' x 120' x 60
Property Description
Welcome to the Bohicket, our best selling plan! As you walk up to this beautiful home you’ll notice the gorgeous craftsmen exterior with a warm and inviting rocking chair front porch, perfect for sipping your morning coffee. As you enter the home you are greeted by a grand foyer, ready to be decorated, and beautiful yet durable EVP that flows through the common areas on the main floor. The secondary bedrooms are adjacent to the foyer, sharing an oversized bathroom and linen closet. As you walk through the foyer it leads you to the open family room complete with a cozy gas fireplace. The spacious and bright family room opens to the kitchen, breakfast area and covered back porch. The kitchen boasts a large central island with plenty of bar stool seating space, Bianca Carrera quartz countertops, upgraded cabinetry, stainless steel gas range, large walk-in pantry and butler’s pantry. The owner’s entry is right off the kitchen and includes a mudroom complete with bench and shelves. Don't forget to check out the oversized two car garage that has plenty of storage space. The spacious primary bedroom suite and bathroom is located on the main floor with a beautiful tiled walk-in shower and spacious walk-in closet that has access directly into the main floor laundry room. Upstairs you’ll enjoy a bonus room and full guest suite with an en suite bathroom. Located in O'Neal Village, an amenity rich master planned community with a warm, close-knit atmosphere you will have plenty of activities right at your fingertips without ever having to leave your neighborhood. Amenities include a resort-style swimming pool, community fireplace, outdoor amphitheater, children's play area, fitness center, dog park, community garden, two spring fed ponds, streetlights and sidewalks throughout the community.
Location
State SC
County Greenville
Area 013
Rooms
Basement None
Interior
Interior Features 2nd Stair Case, High Ceilings, Ceiling Fan(s), Ceiling Smooth, Granite Counters, Walk-In Closet(s), Pantry, Radon System
Heating Forced Air
Cooling Central Air
Flooring Carpet, Ceramic Tile, Other
Fireplaces Number 1
Fireplaces Type Gas Starter, Ventless
Fireplace Yes
Appliance Dishwasher, Disposal, Gas Oven, Microwave, Gas Water Heater, Tankless Water Heater
Laundry 1st Floor, Walk-in, Electric Dryer Hookup, Laundry Room
Exterior
Garage Attached, Paved
Garage Spaces 2.0
Community Features Common Areas, Fitness Center, Street Lights, Recreational Path, Pool, Sidewalks, Other, Lawn Maintenance, Dog Park, Landscape Maintenance
Utilities Available Cable Available
Roof Type Architectural
Garage Yes
Building
Lot Description 1/2 Acre or Less, Sidewalk
Story 1
Foundation Slab
Sewer Public Sewer
Water Public
Architectural Style Ranch
New Construction Yes
Schools
Elementary Schools Skyland
Middle Schools Blue Ridge
High Schools Greer
Others
HOA Fee Include By-Laws
Read Less Info
Want to know what your home might be worth? Contact us for a FREE valuation!

Our team is ready to help you sell your home for the highest possible price ASAP
Bought with Toll Brothers Real Estate, Inc







