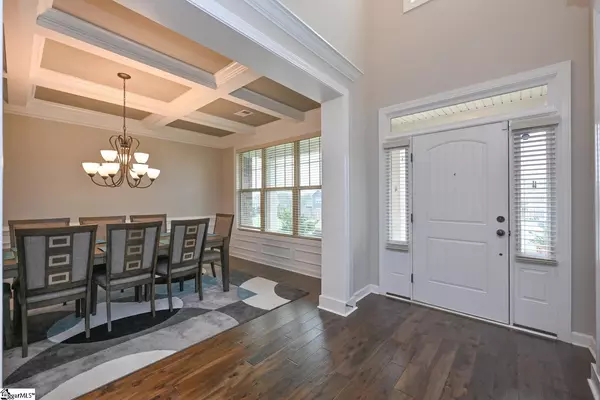$603,000
$629,000
4.1%For more information regarding the value of a property, please contact us for a free consultation.
5 Beds
5 Baths
4,050 SqFt
SOLD DATE : 10/20/2021
Key Details
Sold Price $603,000
Property Type Single Family Home
Sub Type Single Family Residence
Listing Status Sold
Purchase Type For Sale
Square Footage 4,050 sqft
Price per Sqft $148
Subdivision Coachman Plantation
MLS Listing ID 1454886
Sold Date 10/20/21
Style Craftsman
Bedrooms 5
Full Baths 4
Half Baths 1
HOA Fees $50/ann
HOA Y/N yes
Annual Tax Amount $2,612
Lot Size 0.850 Acres
Property Description
Welcome to Coachman Plantation. 608 Crossmont Way in Simpsonville is a beautiful 5 bd, 4.5 bath craftsman home located on a highly desirable cul-de-sac with one of the largest lots in the subdivision. The entrance has a stunning 2 story foyer and hardwood floors throughout. The large family room with fireplace and gorgeous kitchen naturally includes granite counters and all stainless steel appliances with gas stove and other natural gas amenities. A very large master bedroom includes a second fireplace with an additional large sitting room. The gorgeous elite floor-plan with too many upgrades to list them all makes this refined home one of the most fantastic choices available in the neighborhood at just over 4000 sq. ft. A few upgrades include a 3rd car garage with extra parking space, all brick exterior with stone trim that produces a beautiful and refined look. Other stunning upgrades include coffered ceilings in dining room and master bedroom, granite countertops throughout, 18" tile in kitchen and master bath, crown molding, glass sliding doors in bathrooms, tankless hot water heater, staircase railing spindles, bluetooth stereo in living room, under stairs storage/play area, Nest thermostats, ADT Security System, entire home has LED lights, with under cabinet lighting, includes upgraded security lighting and keypad entry. This home is in the highly desirable Rudolph Gordon School District. Schedule your appointment today.
Location
State SC
County Greenville
Area 032
Rooms
Basement None
Interior
Interior Features 2 Story Foyer, High Ceilings, Ceiling Fan(s), Ceiling Smooth, Granite Counters, Tub Garden, Walk-In Closet(s), Coffered Ceiling(s), Pantry
Heating Forced Air, Natural Gas
Cooling Central Air, Electric
Flooring Carpet, Ceramic Tile, Wood
Fireplaces Number 2
Fireplaces Type Circulating, Gas Log, Masonry
Fireplace Yes
Appliance Gas Cooktop, Dishwasher, Disposal, Dryer, Refrigerator, Washer, Gas Oven, Microwave, Gas Water Heater
Laundry 2nd Floor, Walk-in, Gas Dryer Hookup
Exterior
Garage Attached, Parking Pad, Paved, Garage Door Opener, Key Pad Entry
Garage Spaces 3.0
Fence Fenced
Community Features Street Lights, Playground, Pool, Sidewalks
Utilities Available Underground Utilities, Cable Available
Roof Type Architectural, Metal
Parking Type Attached, Parking Pad, Paved, Garage Door Opener, Key Pad Entry
Garage Yes
Building
Lot Description 1/2 - Acre, Cul-De-Sac
Story 2
Foundation Slab
Sewer Septic Tank
Water Public, Greenville
Architectural Style Craftsman
Schools
Elementary Schools Rudolph Gordon
Middle Schools Rudolph Gordon
High Schools Hillcrest
Others
HOA Fee Include By-Laws
Read Less Info
Want to know what your home might be worth? Contact us for a FREE valuation!

Our team is ready to help you sell your home for the highest possible price ASAP
Bought with Keller Williams DRIVE







