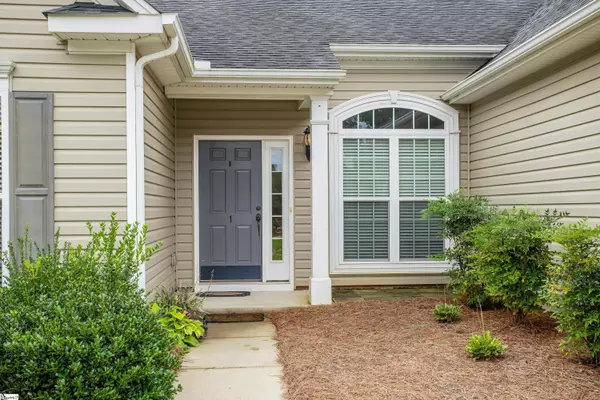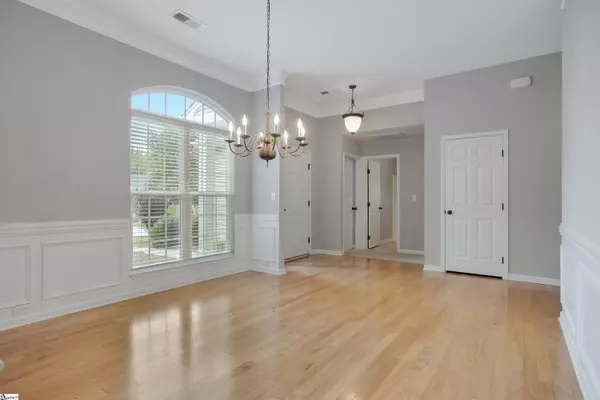$297,500
$279,900
6.3%For more information regarding the value of a property, please contact us for a free consultation.
3 Beds
2 Baths
1,932 SqFt
SOLD DATE : 10/22/2021
Key Details
Sold Price $297,500
Property Type Single Family Home
Sub Type Single Family Residence
Listing Status Sold
Purchase Type For Sale
Square Footage 1,932 sqft
Price per Sqft $153
Subdivision Gresham Park
MLS Listing ID 1454782
Sold Date 10/22/21
Style Ranch
Bedrooms 3
Full Baths 2
HOA Fees $133/mo
HOA Y/N yes
Year Built 2009
Annual Tax Amount $2,020
Lot Size 7,405 Sqft
Lot Dimensions 27 x 39 x 97 x 74 x 120
Property Description
Patio home living at it's finest in the Heart of Five Forks of Simpsonville! This darling ranch home is ready to move in! Featuring 3 bedrooms, 2 full bathrooms with a sunroom and two car garage! The beautiful hardwood flooring greats you into the home with a open formal dining room with 10' ceilings! The large gourmet kitchen layout has been upgraded with glass cabinets, maple cabinets, desk, double ovens, smooth cooktop, built in microwave, refrigerator, dishwasher, disposal and a large eat-in breakfast bar! You definitely won't run out of room in this kitchen! A chef's delight! Love to entertain? The kitchen overlooks into the large great room with cozy fireplace and into the light and bright sunroom! The master bedroom can fit the largest king sized bedroom suite and the MBA has a large 4'shower and walk in closet! On the opposite side of the home (split bedroom styled ranch) it has two more bedrooms with a full bath. The home even comes with a washer and dryer in the large walk-in laundry room! This community has a low HOA fee which includes lawn and some landscape maintenance. Perfect for those who don't have time to cut the grass or put pine straw out seasonally! Make your appointment today to see this fabulous home!
Location
State SC
County Greenville
Area 032
Rooms
Basement None
Interior
Interior Features High Ceilings, Ceiling Smooth, Open Floorplan, Walk-In Closet(s), Countertops-Other, Laminate Counters, Pantry
Heating Forced Air, Natural Gas
Cooling Central Air, Electric
Flooring Carpet, Ceramic Tile, Wood, Vinyl
Fireplaces Number 1
Fireplaces Type Gas Log
Fireplace Yes
Appliance Cooktop, Dishwasher, Disposal, Dryer, Oven, Refrigerator, Washer, Electric Oven, Double Oven, Microwave, Gas Water Heater
Laundry 1st Floor, Walk-in, Electric Dryer Hookup, Laundry Room
Exterior
Garage Attached, Paved, Garage Door Opener
Garage Spaces 2.0
Community Features Street Lights, Landscape Maintenance
Utilities Available Underground Utilities, Cable Available
Roof Type Architectural
Garage Yes
Building
Lot Description 1/2 Acre or Less, Corner Lot, Sloped, Few Trees
Story 1
Foundation Slab
Sewer Public Sewer
Water Public
Architectural Style Ranch
Schools
Elementary Schools Monarch
Middle Schools Mauldin
High Schools Mauldin
Others
HOA Fee Include None
Read Less Info
Want to know what your home might be worth? Contact us for a FREE valuation!

Our team is ready to help you sell your home for the highest possible price ASAP
Bought with XSell Upstate







