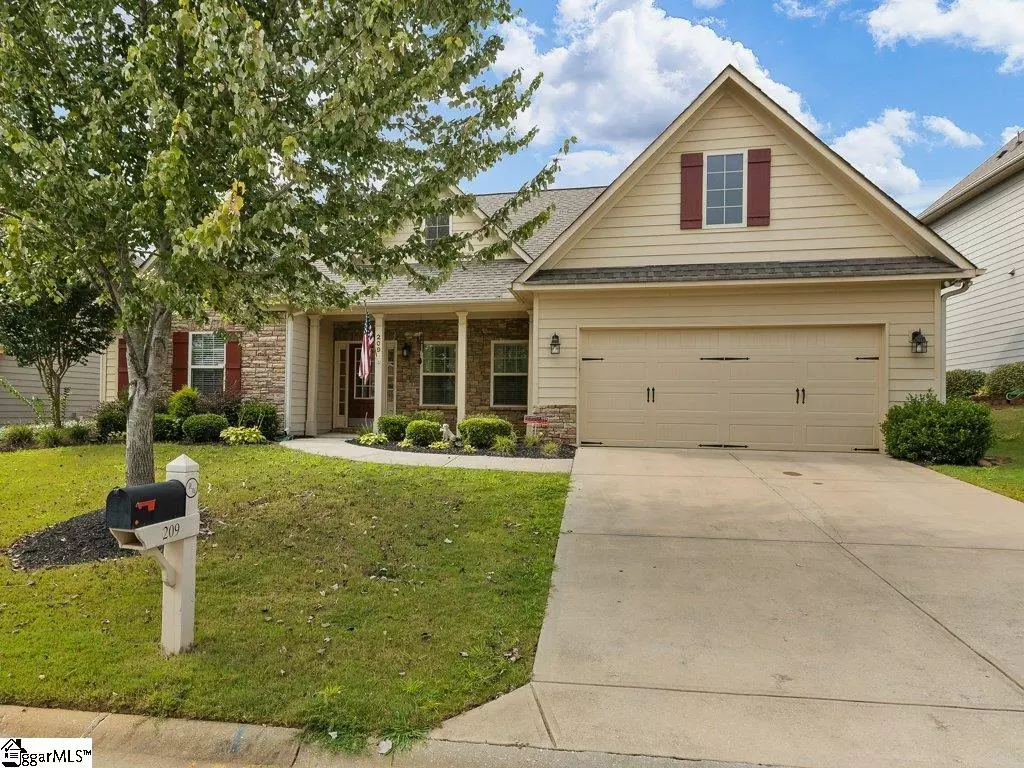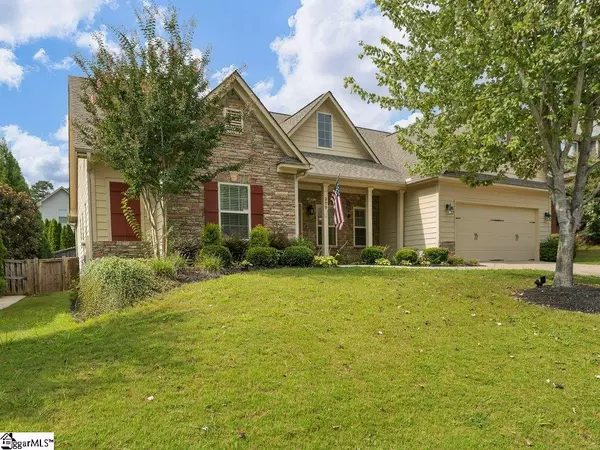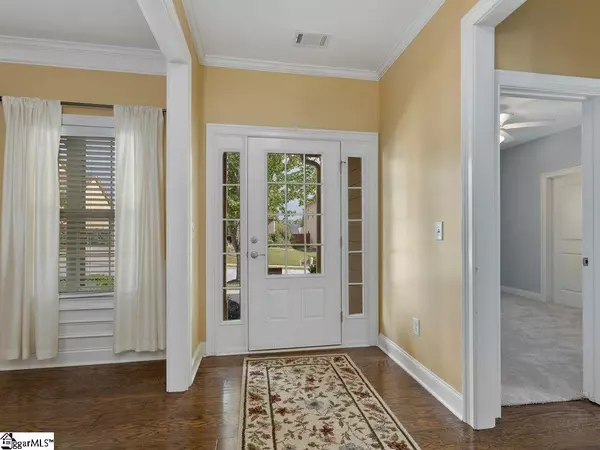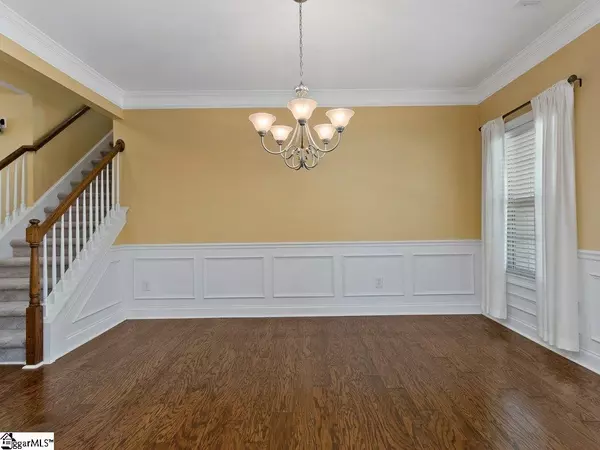$360,000
$354,900
1.4%For more information regarding the value of a property, please contact us for a free consultation.
4 Beds
3 Baths
2,401 SqFt
SOLD DATE : 10/29/2021
Key Details
Sold Price $360,000
Property Type Single Family Home
Sub Type Single Family Residence
Listing Status Sold
Purchase Type For Sale
Square Footage 2,401 sqft
Price per Sqft $149
Subdivision Ravenwood - 031
MLS Listing ID 1454671
Sold Date 10/29/21
Style Ranch
Bedrooms 4
Full Baths 3
HOA Fees $37/ann
HOA Y/N yes
Year Built 2013
Annual Tax Amount $989
Lot Size 7,840 Sqft
Property Description
Located in the highly desired Five Forks area of Simpsonville, this 4Bedroom, 3 FULL Bathroom home is a must see! This lovely home features an open concept floorplan with beautiful hardwood floors, crown molding in much of the home, and the Owner’s Suite is on the main level! Formal Dining Room has beautiful paneling below the chair rail and is open to the large Living Room, Breakfast area and Kitchen. The Living Room has vaulted ceilings and a gas log fireplace. The Kitchen is a chef’s dream with granite counters, stainless appliances, and a gas range. A large Laundry Room has plenty of cabinets and a sink and is just off the garage. The Owner’s Suite is so spacious, and you will love the double sinks, separate garden tub and shower and generously sized closet. Two other bedrooms share a hall Bath downstairs. At the back of the home, you will find a gorgeous Sunroom and it is the perfect place to relax with a good book! Upstairs you will find a room and FULL Bath, use it as a 4 Bedroom, office, study, or Media room! The back yard is lovely and is completely fenced and has a wonderful Patio to enjoy morning coffee or a glass of tea in the evening. Nestled in the center of Ravenwood community, this lovely home is a short walk to the neighborhood pool! This property is zoned for Bells Crossing Elementary, Riverside Middle, and Mauldin High School. This neighborhood is convenient to shopping and dining in the Five Forks area or on Woodruff Road. Make your appointment today to see this lovely home.
Location
State SC
County Greenville
Area 031
Rooms
Basement None
Interior
Interior Features Ceiling Cathedral/Vaulted, Granite Counters, Open Floorplan
Heating Forced Air
Cooling Central Air
Flooring Carpet, Wood
Fireplaces Number 1
Fireplaces Type Gas Log
Fireplace Yes
Appliance Dishwasher, Free-Standing Gas Range, Microwave, Gas Water Heater
Laundry 1st Floor, Laundry Room
Exterior
Garage Attached, Paved
Garage Spaces 2.0
Fence Fenced
Community Features Pool
Roof Type Architectural
Garage Yes
Building
Lot Description 1/2 Acre or Less
Story 1
Foundation Slab
Sewer Public Sewer
Water Public, Greenville
Architectural Style Ranch
Schools
Elementary Schools Bells Crossing
Middle Schools Riverside
High Schools Mauldin
Others
HOA Fee Include None
Read Less Info
Want to know what your home might be worth? Contact us for a FREE valuation!

Our team is ready to help you sell your home for the highest possible price ASAP
Bought with Bachtel Realty Group







