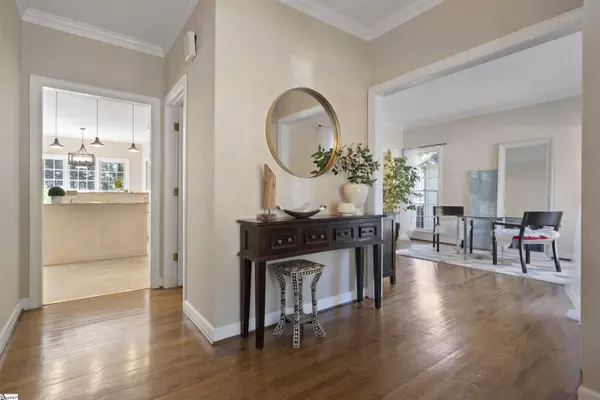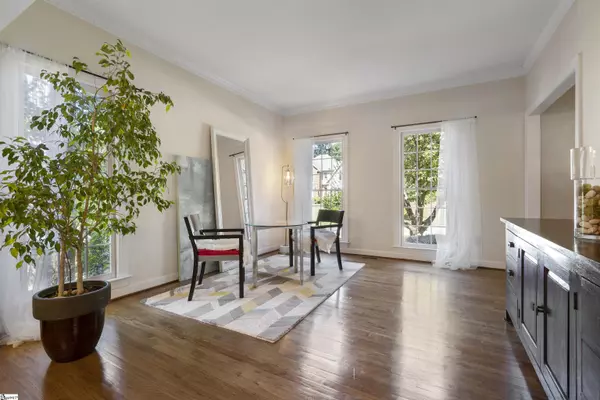$360,000
$349,900
2.9%For more information regarding the value of a property, please contact us for a free consultation.
3 Beds
3 Baths
2,484 SqFt
SOLD DATE : 10/29/2021
Key Details
Sold Price $360,000
Property Type Single Family Home
Sub Type Single Family Residence
Listing Status Sold
Purchase Type For Sale
Square Footage 2,484 sqft
Price per Sqft $144
Subdivision Holly Trace
MLS Listing ID 1455093
Sold Date 10/29/21
Style Traditional
Bedrooms 3
Full Baths 2
Half Baths 1
HOA Y/N no
Annual Tax Amount $1,612
Lot Size 0.420 Acres
Property Description
The one you have been waiting for is here! This lovely, established property in the highly sought-after community of Holly Trace, Simpsonville is ready for it's new owners. Situated on an interior lot within the community, the side load garage and landscaping lend themselves to awesome curb appeal that is not easy to find in this hot part of town or at this price point. The current owners have wonderfully updated the exterior with a custom flagstone patio that overlooks the very private .42 acre wooded lot, added French drains throughout the back and side yard, as well as updated the interior with new lighting and a sleek tile shower in the master bath. This three bedroom plus bonus room home (could also be a large forth bedroom), with two and one half baths and open floor plan is ready for your next football game with friends and family. The kitchen features granite countertops, stainless steel appliances, and a center island that will make your home the party pad you deserve. Unwind from your day in the vaulted, two story great room with a gas log fireplace and wonderful views of your back deck and patio. The formal living room off the entry could serve as a wonderful home office and flows nicely to your large formal dining room. Upstairs, your expansive master suite feels like a treehouse with the same serene views of the wooded yard. It features an en suite bath boasting double vanities, soaking tub, new luxury-tiled shower, and huge walk-in closet. Two secondary bedrooms and another spacious bath with double vanity are down the hall. A balcony overlooking the great room and generous bonus room that could easily become a fourth bedroom complete the well-appointed second floor. The current owners are sad to leave this home due to a relocation out of town, but their loss can be your gain. Act fast, as homes do not last long in this area.
Location
State SC
County Greenville
Area 032
Rooms
Basement None
Interior
Interior Features Bookcases, High Ceilings, Ceiling Fan(s), Ceiling Cathedral/Vaulted, Tray Ceiling(s), Granite Counters, Open Floorplan, Walk-In Closet(s)
Heating Natural Gas
Cooling Electric
Flooring Carpet, Ceramic Tile, Wood, Vinyl
Fireplaces Type Gas Log, Ventless
Fireplace Yes
Appliance Down Draft, Cooktop, Dishwasher, Disposal, Self Cleaning Oven, Electric Cooktop, Electric Oven, Gas Water Heater
Laundry 1st Floor, Laundry Room, Gas Dryer Hookup
Exterior
Garage Attached, Paved, Garage Door Opener
Garage Spaces 2.0
Community Features Clubhouse, Common Areas, Street Lights, Playground, Pool
Utilities Available Cable Available
Roof Type Architectural
Garage Yes
Building
Lot Description 1/2 Acre or Less, Few Trees
Story 2
Foundation Crawl Space
Sewer Public Sewer
Water Public, Greenville
Architectural Style Traditional
Schools
Elementary Schools Bethel
Middle Schools Hillcrest
High Schools Mauldin
Others
HOA Fee Include None
Read Less Info
Want to know what your home might be worth? Contact us for a FREE valuation!

Our team is ready to help you sell your home for the highest possible price ASAP
Bought with The Parker Company







