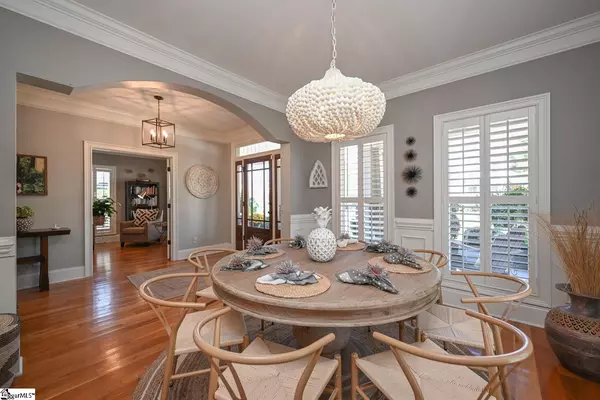$455,000
$440,000
3.4%For more information regarding the value of a property, please contact us for a free consultation.
4 Beds
4 Baths
3,478 SqFt
SOLD DATE : 11/10/2021
Key Details
Sold Price $455,000
Property Type Single Family Home
Sub Type Single Family Residence
Listing Status Sold
Purchase Type For Sale
Square Footage 3,478 sqft
Price per Sqft $130
Subdivision Verdmont
MLS Listing ID 1455007
Sold Date 11/10/21
Style Craftsman
Bedrooms 4
Full Baths 3
Half Baths 1
HOA Fees $59/ann
HOA Y/N yes
Year Built 2005
Annual Tax Amount $1,924
Lot Size 7,840 Sqft
Property Description
Gorgeous home a little over 3400 sq feet with two masters located in the sought after Verdmont Subdivision in Simpsonville. 4 Bedrooms, 3 1/2 baths plus an office with French doors and a flex room that would be great for a media room, craft room or kids playroom. As you walk up to the home you will see a large front porch that is so inviting. Entering the home you will be graced with beautiful hardwoods throughout the main floor and most of upstairs. A lovely dining room to the left and an office/study to the right. Step into the kitchen with a month old top of the line dishwasher, updated kitchen, counter tops and a wood shelving pantry. All new paint throughout. A butlers panty off the kitchen that would be a great coffee bar or extra serving space. A breakfast area and then the family room flows nicely around the corner from the kitchen. Its beauty boast of a rock fireplace, built ins and gas logs. Next walk in to the master on the main. The master is oversized with plantation shutters. Step into this gorgeous master bath with a jetted tub and a separate shower and two separate closets. The large vanity has two sinks. Laundry is on the main with a built in ironing board and a sink. Take a walk up the hardwood steps to a bedroom on the rt. The whole upstairs is spacious. Another bathroom at the top of stairs. Then you enter a 2nd master! It is large enough for a sitting room and a bedroom. The large bathroom has an oversized jetted tub with a separate shower, vanity with two sinks and then step into a large walk in closet. A guest room is located down the hallway. Continue down the hallway and you will find the flex room. There is a walk in storage off this room. Off the kitchen is an outdoor sitting area where you can enjoy your morning coffee. Also a pergola that is a great sitting area and a place to grill. The amenity package is one like no other. Music in the Park during the spring and fall. Musicians come and play and the neighbors gather in the common area with their lawn chairs and coolers as well as food trucks. Holiday parades and gatherings are always happening. A large resort style pool with a playground is available. Close to restaurants, shopping and so much more. Call today for a showing.
Location
State SC
County Greenville
Area 041
Rooms
Basement None
Interior
Interior Features Ceiling Fan(s), Ceiling Smooth, Granite Counters, Walk-In Closet(s), Dual Master Bedrooms, Pantry
Heating Electric
Cooling Central Air, Multi Units
Flooring Carpet, Ceramic Tile, Wood
Fireplaces Number 1
Fireplaces Type Gas Log
Fireplace Yes
Appliance Dishwasher, Disposal, Self Cleaning Oven, Electric Oven, Microwave, Electric Water Heater
Laundry 1st Floor, Walk-in, Laundry Room
Exterior
Garage Attached, Paved, Garage Door Opener, Courtyard Entry, Key Pad Entry
Garage Spaces 2.0
Community Features Common Areas, Playground, Pool
Utilities Available Cable Available
Roof Type Composition
Garage Yes
Building
Lot Description 1/2 Acre or Less, Corner Lot, Sidewalk, Sprklr In Grnd-Full Yard
Story 2
Foundation Crawl Space
Sewer Public Sewer
Water Public, Greenville
Architectural Style Craftsman
Schools
Elementary Schools Fork Shoals
Middle Schools Woodmont
High Schools Woodmont
Others
HOA Fee Include None
Read Less Info
Want to know what your home might be worth? Contact us for a FREE valuation!

Our team is ready to help you sell your home for the highest possible price ASAP
Bought with Re/Max Realty Professionals







