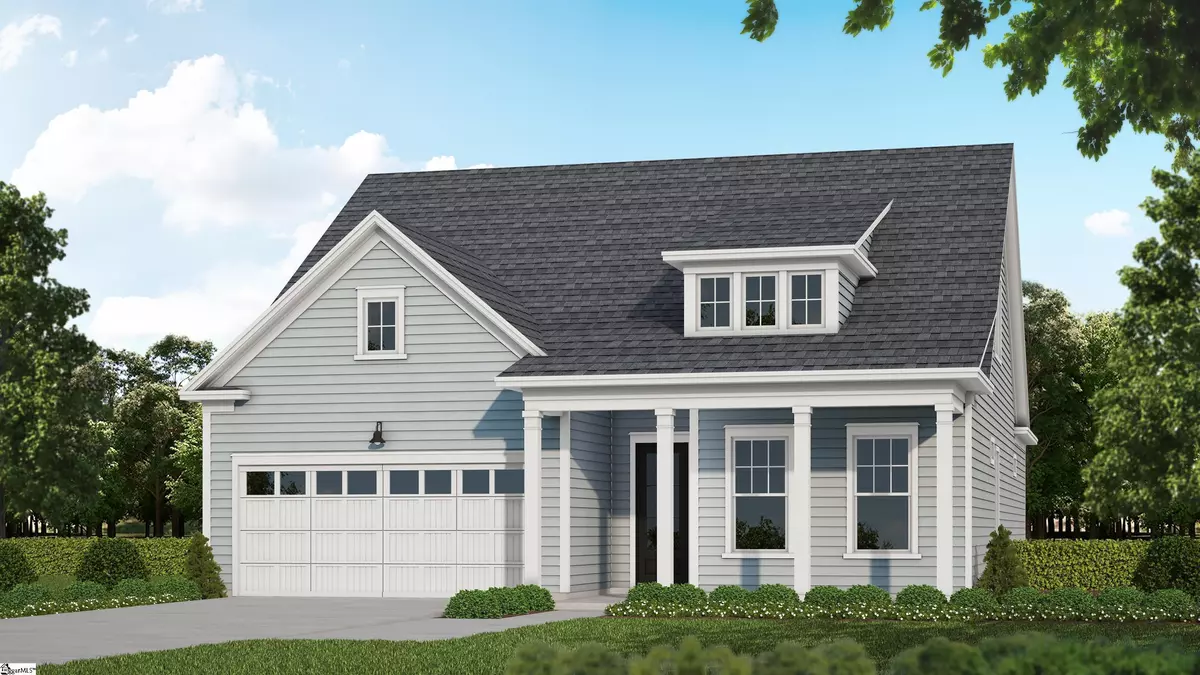$430,902
$426,490
1.0%For more information regarding the value of a property, please contact us for a free consultation.
4 Beds
4 Baths
2,621 SqFt
SOLD DATE : 05/31/2022
Key Details
Sold Price $430,902
Property Type Single Family Home
Sub Type Single Family Residence
Listing Status Sold
Purchase Type For Sale
Square Footage 2,621 sqft
Price per Sqft $164
Subdivision Oneal Village
MLS Listing ID 1454746
Sold Date 05/31/22
Style Craftsman
Bedrooms 4
Full Baths 3
Half Baths 1
HOA Fees $50/ann
HOA Y/N yes
Lot Size 0.270 Acres
Lot Dimensions 70 x 150 x 90 x 150
Property Description
This home is single-level living at its finest and on more than a Quarter Acre make it a rare find. Featuring a sun-soaked entry, Magnolia home design is bright and airy. A chef's dream kitchen comes complete with stone countertops, stainless appliances, a gas cooktop, cabinet hardware, and tile backsplash. The casual dining area is adjacent to the kitchen and provides a convenient and intimate setting. The great room is the perfect setting for relaxation with its cozy fireplace and ample natural light. The primary suite is in the back of the home for a more intimate, private setting. A relaxing and spacious primary bath has a dual sink vanity, private water closet, large shower, and spacious walk-in closet. A spacious rear covered patio is ideal for outdoor living and entertaining. Gorgeous designer finishes highlight every room in this home. The community is situated just minutes away from shopping, dining, and entertainment. Schedule an appointment today to learn more about this stunning home!
Location
State SC
County Greenville
Area 013
Rooms
Basement None
Interior
Interior Features High Ceilings, Ceiling Smooth, Countertops-Solid Surface, Open Floorplan, Walk-In Closet(s), Countertops – Quartz, Pantry
Heating Forced Air
Cooling Central Air
Flooring Carpet, Ceramic Tile, Other
Fireplaces Number 1
Fireplaces Type Gas Log
Fireplace Yes
Appliance Gas Cooktop, Dishwasher, Disposal, Oven, Microwave, Gas Water Heater, Tankless Water Heater
Laundry 1st Floor, Walk-in, Laundry Room
Exterior
Garage Attached, Paved, Garage Door Opener
Garage Spaces 2.0
Community Features Clubhouse, Common Areas, Fitness Center, Street Lights, Recreational Path, Pool, Sidewalks, Dog Park
Roof Type Architectural
Garage Yes
Building
Lot Description 1/2 Acre or Less, Sloped, Few Trees
Story 1
Foundation Crawl Space
Sewer Public Sewer
Water Public
Architectural Style Craftsman
New Construction Yes
Schools
Elementary Schools Skyland
Middle Schools Blue Ridge
High Schools Greer
Others
HOA Fee Include None
Read Less Info
Want to know what your home might be worth? Contact us for a FREE valuation!

Our team is ready to help you sell your home for the highest possible price ASAP
Bought with XSell Upstate







