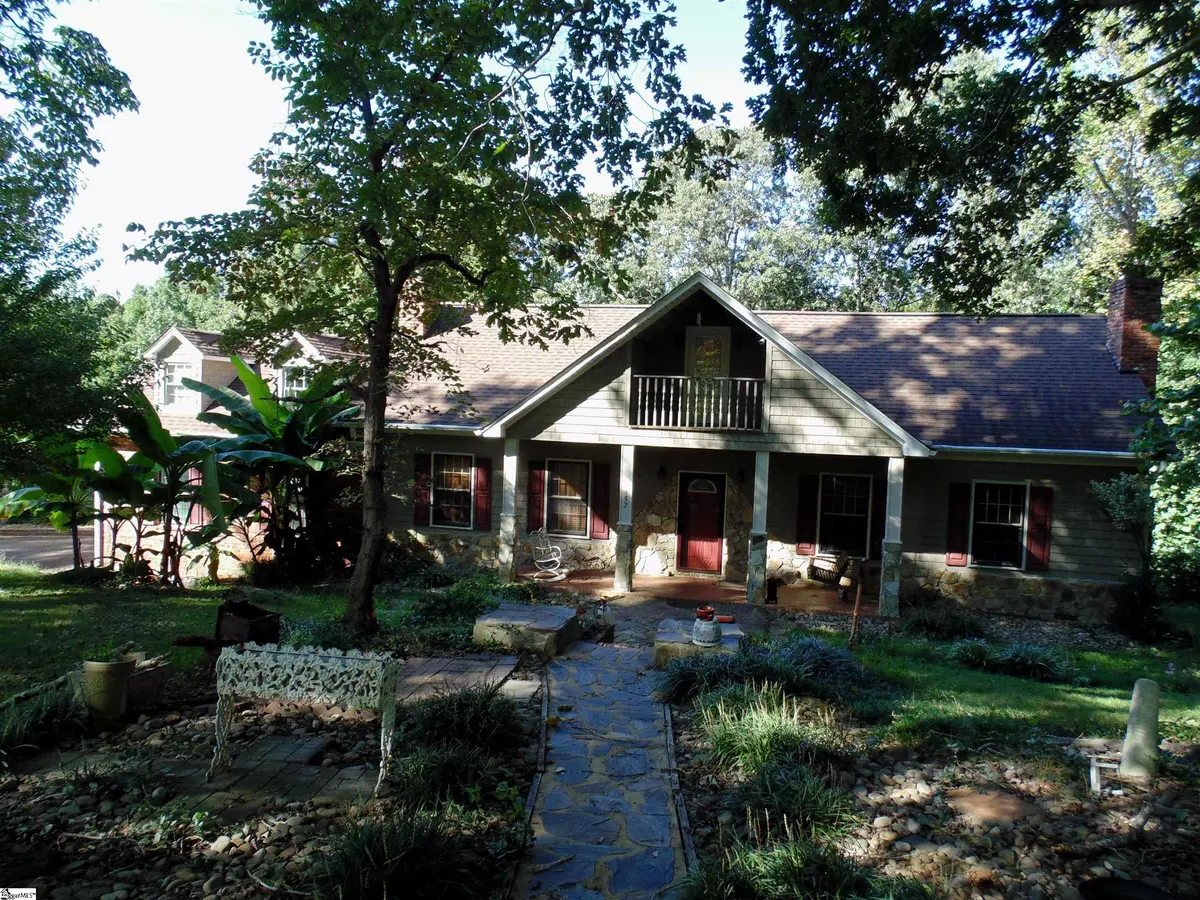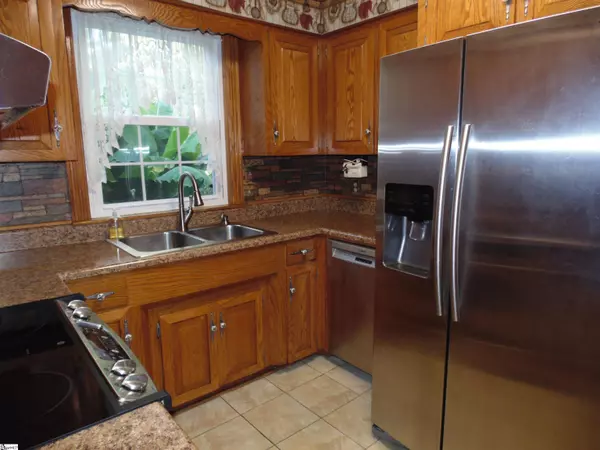$383,000
$383,000
For more information regarding the value of a property, please contact us for a free consultation.
3 Beds
3 Baths
3,100 SqFt
SOLD DATE : 11/17/2021
Key Details
Sold Price $383,000
Property Type Single Family Home
Sub Type Single Family Residence
Listing Status Sold
Purchase Type For Sale
Square Footage 3,100 sqft
Price per Sqft $123
Subdivision Other
MLS Listing ID 1455336
Sold Date 11/17/21
Style Other
Bedrooms 3
Full Baths 3
HOA Y/N no
Year Built 1977
Annual Tax Amount $670
Lot Size 4.200 Acres
Property Description
This homestead is very Rustic featuring rock, brick and decorative vinyl-shakes! The main level features a 17' x 5' Foyer area with Great Room to the left with Rock Fireplace, cathedral ceiling with exposed wood beams and corner built-ins, and open to Wet Bar Area (12'x8') with entrance to large Laundry Room . A large Master Bedroom features His & Hers Cedar Closets, a Fireplace with Wood stove and a large Bathroom with another closet and ceramic tile flooring! The Kitchen has ceramic tile flooring, Pantry Cabinets, a built-in Spice Cabinet, smooth-top Range, Bosch dishwasher and side-by-side fridge with ice maker and breakfast area Bar Seating. Huge Sun Room just off of Kitchen is centrally heated & cooled (and supplemental gas wall heater) with sliding glass doors to the large Deck (13' x 12') overlooking the beautiful In-ground Salt-Pool and patio areas. Off of the Wet Bar area are steps to a large Bonus Room that has a walk-in foyer type area with small closet and door to the 9' x 5' Balcony that overlooks the beautiful front yard! The Bonus room (or 4th Bedroom) also has a bathroom with shower and built in seating cabinets on one side (hinged tops - great for storage). Laundry Room has a doorway that leads to a second staircase going both up to 2nd Floor or down to a finished partial basement area. The upper stairs lead to a spacious bedroom with alcove areas (to dormers) and what can be closet areas and a bathroom with large vanity and a whirlpool tub! The lower stairs lead to a large Walk-In Closet (14'x8'), the 3rd Bedroom with another closet plus across the hallway is a nice 11' x 8' sitting area with French doors to the exterior (Yes, the partial Walk-out basement is "Above-Grade" finished space)! All but 8 windows in this home have been replaced with vinyl tilt-in windows! Building #1 (24'5 x 38'4), is a great shop area that is divided into two sections with heating/cooling and a large sink, plus overhead garage door, a service door and beside it is a detached double carport awning. Building #2 (69'x 32') is just down the hill with a concrete driveway leading to it. This building has two roll up doors and the Right side (31') has 12' ceiling heights for "vehicle lift equipment" plus a storage closet with shelving. The left side (38') has 10' ceiling heights, a corner office section and two other unfinished rooms that have some rough-in plumbing for a bathroom and kitchen or bar area, and is already set up for a central heating & cooling unit to be added. Building #2 is already set up for a compressor to be added. THIS BUILDING COULD BE CONVERTED INTO ANOTHER 22OO Sq Ft HOME!! SELLER WILL REMOVE ALL ITEMS FROM BUILDINGS...ITEMS DO NOT CONVEY!!
Location
State SC
County Spartanburg
Area 014
Rooms
Basement Finished, Partial, Walk-Out Access, Interior Entry
Interior
Interior Features 2nd Stair Case, High Ceilings, Ceiling Fan(s), Ceiling Cathedral/Vaulted, Ceiling Smooth, Walk-In Closet(s), Wet Bar, Split Floor Plan, Laminate Counters, Pantry
Heating Electric, Forced Air, Multi-Units
Cooling Central Air, Electric, Multi Units
Flooring Carpet, Ceramic Tile, Wood, Laminate, Parquet, Vinyl
Fireplaces Number 2
Fireplaces Type Wood Burning Stove, Wood Burning, Masonry
Fireplace Yes
Appliance Dishwasher, Disposal, Dryer, Refrigerator, Free-Standing Electric Range, Range, Electric Water Heater
Laundry 1st Floor, Walk-in, Electric Dryer Hookup, Laundry Room
Exterior
Exterior Feature Balcony
Garage Detached, Paved, Garage Door Opener, Side/Rear Entry, Workshop in Garage, Yard Door, Carport
Pool In Ground
Community Features None
Waterfront Description Creek
Roof Type Architectural, Metal
Garage Yes
Building
Lot Description 2 - 5 Acres, Sloped, Wooded
Story 1
Foundation Crawl Space, Basement
Sewer Septic Tank
Water Public, SJWD
Architectural Style Other
Schools
Elementary Schools Lyman
Middle Schools Beech Springs
High Schools James F. Byrnes
Others
HOA Fee Include None
Read Less Info
Want to know what your home might be worth? Contact us for a FREE valuation!

Our team is ready to help you sell your home for the highest possible price ASAP
Bought with SPARTANBURG ASSOCIATION OF REALTORS







