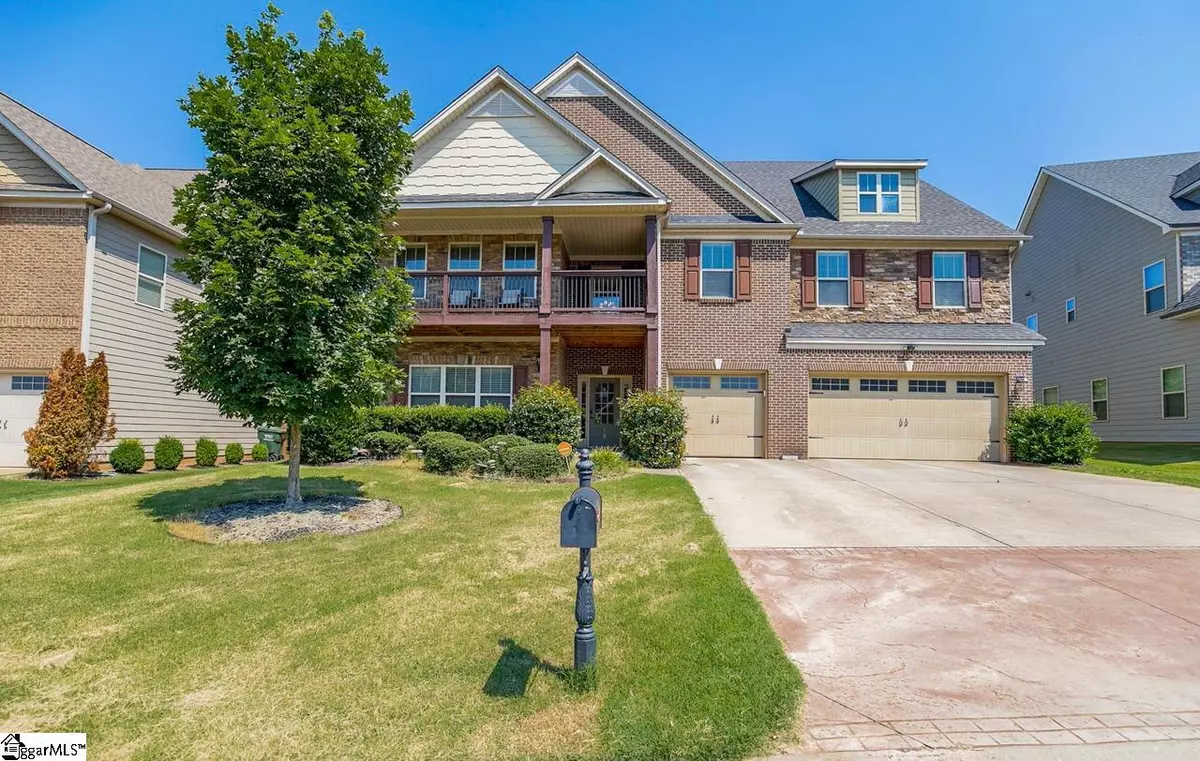$475,000
$513,500
7.5%For more information regarding the value of a property, please contact us for a free consultation.
5 Beds
6 Baths
5,300 SqFt
SOLD DATE : 10/15/2021
Key Details
Sold Price $475,000
Property Type Single Family Home
Sub Type Single Family Residence
Listing Status Sold
Purchase Type For Sale
Square Footage 5,300 sqft
Price per Sqft $89
Subdivision Kilgore Farms
MLS Listing ID 1447364
Sold Date 10/15/21
Style Traditional
Bedrooms 5
Full Baths 5
Half Baths 1
HOA Fees $50/ann
HOA Y/N yes
Year Built 2011
Annual Tax Amount $2,271
Lot Size 9,147 Sqft
Lot Dimensions 66 x 121 x 86 x 124
Property Description
Back on the market! We heard you and made the updates: professionally painted walls throughout the home, repaired hardwood flooring and installed new carpeting on the stairs, 2nd and 3rd floors! This extraordinary 5 Bedrooms, 5 Full Baths, 1 Half Bath home is truly move-in ready!! Beautiful and elegant 3 story home with a balcony off the master bedroom’s sitting room. Hardwoods are on the first floor. Exquisite kitchen with granite countertops, 42” cabinets, stainless appliances including lay-in gas cooktop, double ovens, microwave and dishwasher. Two-story family room has a full bay-style wall of windows and fireplace accented with two-story stone masonry. The second-floor master has a gas fireplace in the sitting room. The dual sided closets are extra-large! The beautifully crafted bathrooms have granite countertops and ceramic tile on the floors and walls. Spacious second floor laundry room. Large media room equipped with movie projector, movie screen and furniture, include a kitchenette with granite countertops, sink microwave and under counter refrigerator. Other upgrades include a 400-gallon spa, Architectural shingles, carriage garage doors, fenced yard and much more. This close-knit community boasts luxury amenities that make every day feel like a getaway, including two pools, a playground, a tennis court, cabana/clubhouse, eight acres of wooded common space and more. Motivated sellers looking for serious buyers.
Location
State SC
County Greenville
Area 031
Rooms
Basement None
Interior
Interior Features High Ceilings, Ceiling Fan(s), Ceiling Cathedral/Vaulted, Ceiling Smooth, Granite Counters, Tub Garden, Walk-In Closet(s), Pantry
Heating Electric, Forced Air, Natural Gas
Cooling Central Air, Electric
Flooring Carpet, Ceramic Tile, Wood
Fireplaces Number 2
Fireplaces Type Gas Log, Gas Starter, Wood Burning, Masonry
Fireplace Yes
Appliance Gas Cooktop, Dishwasher, Disposal, Electric Oven, Double Oven, Microwave, Gas Water Heater
Laundry Sink, 2nd Floor, Walk-in, Electric Dryer Hookup, Laundry Room
Exterior
Exterior Feature Balcony, Satellite Dish
Garage Attached, Paved
Garage Spaces 3.0
Fence Fenced
Community Features Clubhouse, Common Areas, Street Lights, Playground, Pool, Sidewalks, Tennis Court(s)
Utilities Available Underground Utilities, Cable Available
Roof Type Architectural
Garage Yes
Building
Lot Description 1/2 Acre or Less, Sidewalk, Few Trees
Story 3
Foundation Slab
Sewer Public Sewer
Water Public, Greenville Water System
Architectural Style Traditional
Schools
Elementary Schools Bells Crossing
Middle Schools Riverside
High Schools Mauldin
Others
HOA Fee Include None
Read Less Info
Want to know what your home might be worth? Contact us for a FREE valuation!

Our team is ready to help you sell your home for the highest possible price ASAP
Bought with Rogers Real Estate And Consult


