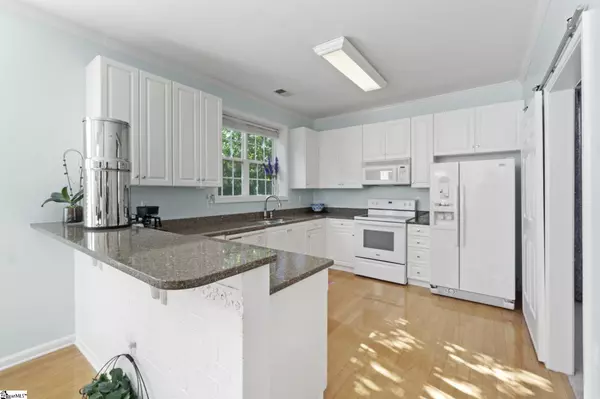$305,000
$325,000
6.2%For more information regarding the value of a property, please contact us for a free consultation.
3 Beds
3 Baths
2,297 SqFt
SOLD DATE : 11/08/2021
Key Details
Sold Price $305,000
Property Type Single Family Home
Sub Type Single Family Residence
Listing Status Sold
Purchase Type For Sale
Square Footage 2,297 sqft
Price per Sqft $132
Subdivision Woodruff Lake
MLS Listing ID 1456739
Sold Date 11/08/21
Style Traditional
Bedrooms 3
Full Baths 2
Half Baths 1
HOA Fees $45/ann
HOA Y/N yes
Year Built 1999
Annual Tax Amount $1,143
Lot Size 9,147 Sqft
Lot Dimensions 67 x 138 x 68 x 133
Property Description
This lovely brick front 3 bedroom, 2.5 bathroom home welcomes you! Perfectly situated in a cul-de-sac in the popular Five Forks community, you are just minutes from shopping, dining, and great schools. The 2 story foyer invites you into this airy and open home. Hardwood floors, crown molding throughout the main floor, a barn door separating the kitchen and dining area, white cabinets and beautiful quartz countertops in the kitchen are just a few of the custom features in this home. This home features tons of living space which makes entertaining a breeze. A marble encased fireplace with gas logs in the family room brings warmth and beauty in this space and the adjoining breakfast nook. There is a half bathroom main level and a separate room with a standup shower. A walk-in laundry room with extra shelving is also located on the main floor. The large master bedroom is dreamy! The Master Bedroom includes a sitting area with built-ins, tray ceilings, and another fireplace with gas logs! The master bathroom has double sinks, separate shower and garden tub, and a huge walk in closet with 2 sets of custom built drawers and shelving. Do not miss the backyard! A newer deck and paver patio offers so much space for grilling and entertaining. Newly installed raised cedar beds provide 900 sq ft of ready to plant garden space. The neighborhood has a community pool, tennis courts, a playground, pond, and trail for your enjoyment.
Location
State SC
County Greenville
Area 032
Rooms
Basement None
Interior
Interior Features 2 Story Foyer, Bookcases, High Ceilings, Ceiling Fan(s), Ceiling Smooth, Tray Ceiling(s), Open Floorplan, Tub Garden, Walk-In Closet(s), Countertops – Quartz, Pantry
Heating Forced Air, Multi-Units, Natural Gas
Cooling Central Air, Electric
Flooring Carpet, Wood
Fireplaces Number 2
Fireplaces Type Gas Log, Screen, Masonry
Fireplace Yes
Appliance Dishwasher, Disposal, Electric Oven, Free-Standing Electric Range, Range, Microwave, Gas Water Heater
Laundry 1st Floor, Walk-in, Electric Dryer Hookup, Laundry Room
Exterior
Garage Attached, Paved, Garage Door Opener
Garage Spaces 2.0
Community Features Common Areas, Street Lights, Recreational Path, Playground, Pool, Tennis Court(s)
Utilities Available Underground Utilities, Cable Available
Roof Type Architectural
Garage Yes
Building
Lot Description 1/2 Acre or Less, Cul-De-Sac, Few Trees
Story 2
Foundation Crawl Space
Sewer Public Sewer
Water Public, Greenville Water
Architectural Style Traditional
Schools
Elementary Schools Bells Crossing
Middle Schools Mauldin
High Schools Mauldin
Others
HOA Fee Include None
Read Less Info
Want to know what your home might be worth? Contact us for a FREE valuation!

Our team is ready to help you sell your home for the highest possible price ASAP
Bought with Keller Williams Greenville Cen







