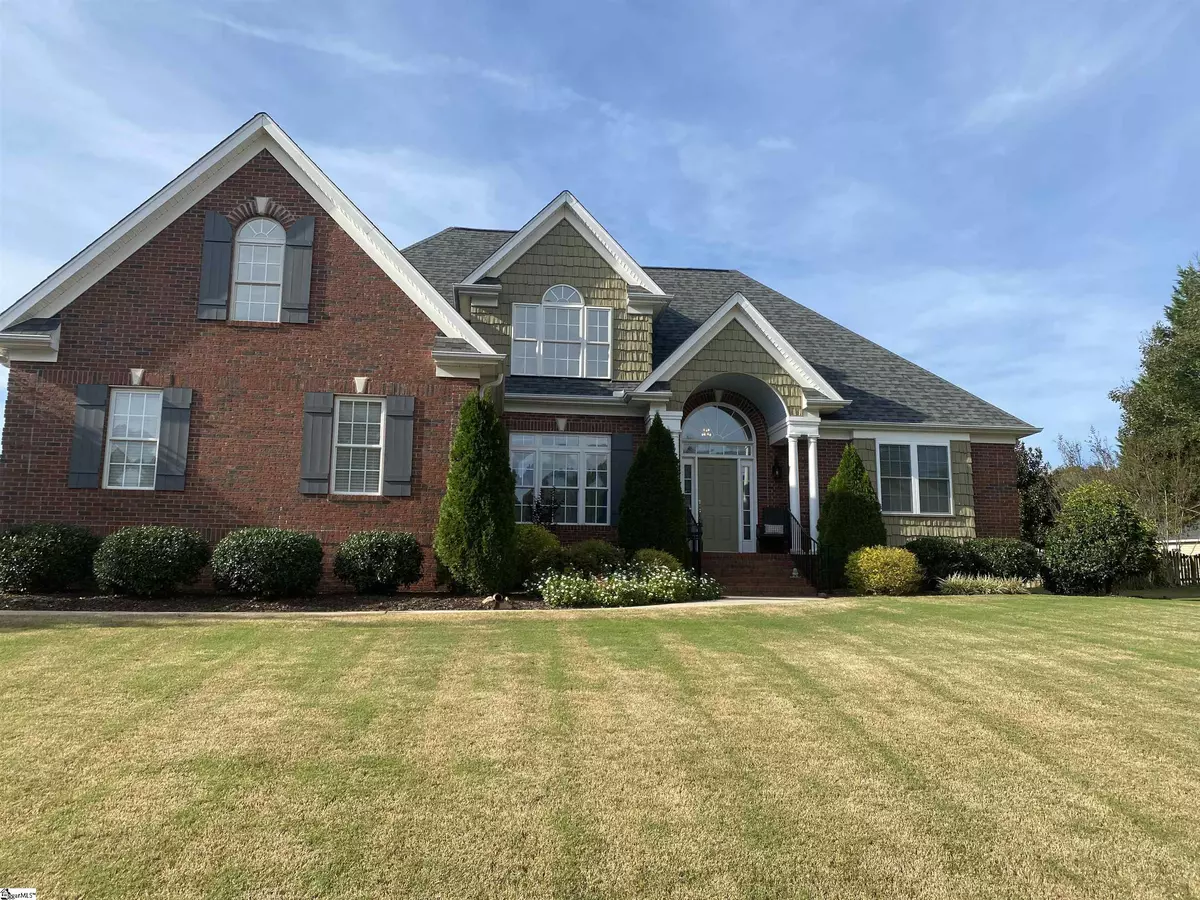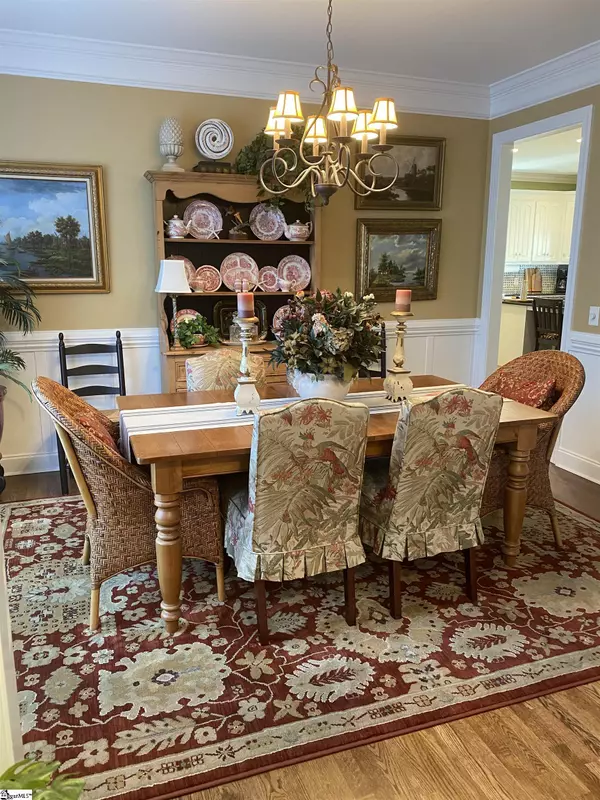$435,000
$430,000
1.2%For more information regarding the value of a property, please contact us for a free consultation.
3 Beds
3 Baths
2,485 SqFt
SOLD DATE : 11/15/2021
Key Details
Sold Price $435,000
Property Type Single Family Home
Sub Type Single Family Residence
Listing Status Sold
Purchase Type For Sale
Square Footage 2,485 sqft
Price per Sqft $175
Subdivision Kingsland
MLS Listing ID 1456609
Sold Date 11/15/21
Style Contemporary, Traditional
Bedrooms 3
Full Baths 2
Half Baths 1
HOA Fees $37/ann
HOA Y/N yes
Annual Tax Amount $1,236
Lot Size 0.600 Acres
Lot Dimensions 140 x 272 x 46 x 252
Property Description
Just what you have been searching to find. Wren Schools area, nice subdivision, expertly decorated home. This home has been upgraded to one of the best homes in the neighborhood. Many decorator features, new master bath, wonderful all season sunroom with windows that go all the way to expose the screened porch if wanted. The wrap around deck has a BBQ grill that is piped with natural gas that will stay. The master has an extended trey ceiling and the upstairs rooms all have vaulted ceilings. A great organic garden area right at the back deck for fresh herbs and vegetable. The home is very open and inviting. Nothing to do, this home is move in ready.
Location
State SC
County Anderson
Area 053
Rooms
Basement None
Interior
Interior Features 2 Story Foyer, High Ceilings, Ceiling Fan(s), Ceiling Smooth, Tray Ceiling(s), Central Vacuum, Granite Counters, Open Floorplan, Tub Garden, Pantry
Heating Electric, Multi-Units, Natural Gas
Cooling Central Air, Multi Units
Flooring Carpet, Wood
Fireplaces Number 1
Fireplaces Type Gas Log
Fireplace Yes
Appliance Gas Cooktop, Dishwasher, Disposal, Oven, Electric Oven, Microwave, Electric Water Heater
Laundry 1st Floor, Walk-in, Laundry Room
Exterior
Garage Attached, Parking Pad, Paved, Workshop in Garage
Garage Spaces 2.0
Community Features Pool, Tennis Court(s)
Utilities Available Underground Utilities, Cable Available
Roof Type Architectural
Garage Yes
Building
Lot Description 1/2 - Acre, Few Trees, Sprklr In Grnd-Full Yard
Story 1
Foundation Crawl Space
Sewer Septic Tank
Water Public, Powdersville Water
Architectural Style Contemporary, Traditional
Schools
Elementary Schools Wren
Middle Schools Wren
High Schools Wren
Others
HOA Fee Include None
Read Less Info
Want to know what your home might be worth? Contact us for a FREE valuation!

Our team is ready to help you sell your home for the highest possible price ASAP
Bought with Powdersville Realty, Inc.







