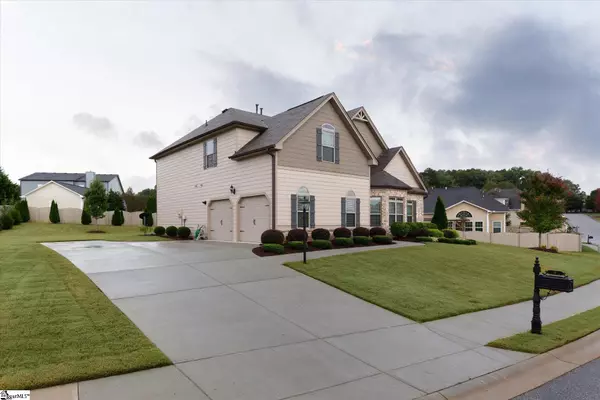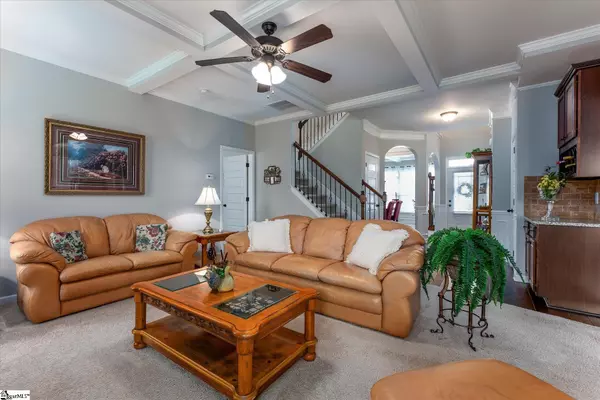$429,900
$429,900
For more information regarding the value of a property, please contact us for a free consultation.
4 Beds
4 Baths
2,905 SqFt
SOLD DATE : 11/08/2021
Key Details
Sold Price $429,900
Property Type Single Family Home
Sub Type Single Family Residence
Listing Status Sold
Purchase Type For Sale
Square Footage 2,905 sqft
Price per Sqft $147
Subdivision River Shoals
MLS Listing ID 1456130
Sold Date 11/08/21
Style Traditional, Craftsman
Bedrooms 4
Full Baths 3
Half Baths 1
HOA Fees $47/ann
HOA Y/N yes
Year Built 2015
Annual Tax Amount $1,470
Lot Size 0.320 Acres
Lot Dimensions 60 x 115 x 165 x 129 x 15
Property Description
Just listed! Call 8 Sakonnet Ct. located in the beautiful River Shoals gated community home! This neighborhood features fabulous amenities with an amazing community pool and a lazy river, a gorgeous club house, and a fantastic playground! This is a pristine and meticulously cared for one owner home that sits on a large and beautifully manicured lot that is located on a street that ends in a cul-de-sac. This home has a two car side entry garage with a driveway that allows for ample parking. This home is a sought after floor plan that has the master bedroom on the main floor with a beautiful trey ceiling, bay window, walk-in closet, his and hers raised vanities, separate tile shower and a garden tub with a tile surround. Upstairs there are three generous sized bedrooms with vaulted ceilings and all of the bedrooms have walk-in closets, as well as one has an en-suite bathroom and the other two bedrooms share a great jack-and-jill bathroom. There is a loft and two hall closets upstairs too. Upon entry of this home you’ll notice the gorgeous 5” hand scraped hardwood floors that are in the foyer, extended foyer, kitchen, breakfast area, and the powder room. The dining room is ready for entertaining with a stunning coffered ceiling and just a few steps towards the kitchen is a butler’s pantry area which is off the inviting family room that has a beautiful gas fireplace. On to the fabulous kitchen which features stunning cabinets, an island, all stainless appliances, including the fridge, a gas cooktop, a double wall oven, under cabinet kitchen lighting, gleaming granite and a lovely tile backsplash, not to mention a built-in desk area too! There is a half bath off the kitchen, as well as a laundry room that includes the washer and dryer and has a utility sink too! There is crown molding throughout the home, even in closets! You’ll find ceiling fans in every bedroom, the family room and the loft. The details and care that have gone into this home show, it is a must see! River Shoals is convenient to all that Simpsonville has to offer with stores and restaurants within minutes! Schedule your private showing today!
Location
State SC
County Greenville
Area 041
Rooms
Basement None
Interior
Interior Features 2 Story Foyer, High Ceilings, Ceiling Fan(s), Ceiling Cathedral/Vaulted, Ceiling Smooth, Tray Ceiling(s), Central Vacuum, Granite Counters, Countertops-Solid Surface, Open Floorplan, Walk-In Closet(s), Coffered Ceiling(s), Pantry
Heating Forced Air, Multi-Units, Natural Gas
Cooling Central Air, Electric, Multi Units
Flooring Carpet, Ceramic Tile, Wood
Fireplaces Number 1
Fireplaces Type Gas Log, Gas Starter, Screen
Fireplace Yes
Appliance Gas Cooktop, Dishwasher, Disposal, Dryer, Self Cleaning Oven, Oven, Refrigerator, Washer, Electric Oven, Double Oven, Microwave, Gas Water Heater, Tankless Water Heater
Laundry Sink, 1st Floor, Walk-in, Electric Dryer Hookup, Laundry Room
Exterior
Exterior Feature Satellite Dish
Garage Attached, Paved, Side/Rear Entry, Key Pad Entry
Garage Spaces 2.0
Community Features Clubhouse, Common Areas, Gated, Street Lights, Playground, Pool, Sidewalks, Neighborhood Lake/Pond
Utilities Available Underground Utilities
Roof Type Composition
Garage Yes
Building
Lot Description 1/2 Acre or Less, Cul-De-Sac, Sidewalk, Sloped, Few Trees
Story 2
Foundation Slab
Sewer Public Sewer
Water Public, Greenville
Architectural Style Traditional, Craftsman
Schools
Elementary Schools Ellen Woodside
Middle Schools Woodmont
High Schools Woodmont
Others
HOA Fee Include None
Read Less Info
Want to know what your home might be worth? Contact us for a FREE valuation!

Our team is ready to help you sell your home for the highest possible price ASAP
Bought with Jackson Stanley, REALTORS







