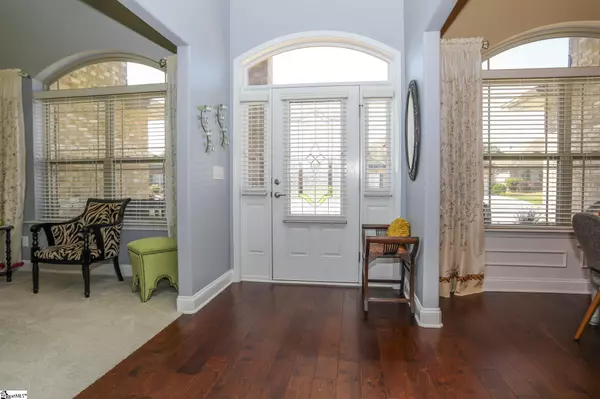$339,000
$324,800
4.4%For more information regarding the value of a property, please contact us for a free consultation.
4 Beds
2 Baths
2,404 SqFt
SOLD DATE : 11/08/2021
Key Details
Sold Price $339,000
Property Type Single Family Home
Sub Type Single Family Residence
Listing Status Sold
Purchase Type For Sale
Square Footage 2,404 sqft
Price per Sqft $141
Subdivision Savannah Pointe
MLS Listing ID 1456200
Sold Date 11/08/21
Style Ranch, Traditional
Bedrooms 4
Full Baths 2
HOA Fees $25/ann
HOA Y/N yes
Annual Tax Amount $949
Lot Size 9,147 Sqft
Property Description
Welcome to this stately spacious all brick rambler built in 2014. This 1 owner home is situated in the mature quiet neighborhood of Savannah Pointe. This impeccably well-kept home is equipped with lots of high-end finishes added by the homeowner. There are many beautiful features that will enamor you; from the manicured lawn which is completely sodded and has a full 5 zone irrigation system, along with ornamental trees and flower beds with a rock garden. Come on up to the covered rocking chair front porch and enter this beauty through the beautiful glass door with sidelights. There are tons of natural light that shines into the home, & custom paint adorns the walls. Glistening hardwoods flow through most of the main living areas. The Foyer is flanked with the owner’s tearoom/office, then to your left is a generous sized dining room with extensive moldings and a double pan ceiling. Enter the wide-open foyer with tall ceilings to the great room with a vaulted ceiling, gas fireplace that is framed with decorative marble surround to include a storage nitch w/ built-in mobile shelf. The kitchen was updated in November 2020, beginning with adding a new quiet garbage disposal, painting the 42” cabinets with SW Gray Screen color, adorned with imported yellow hardware. The countertops were changed to a gorgeous River White Granite, permanently sealed & polished with a smooth leathered finish, topped off with a Travertine backsplash (Daltile Mythology Arabesque Santorini). There are 5 recessed lights along with 3 pendant lights illuminating the kitchen areas & the granite counter tops stretch out allowing for extra seating for eating or entertaining. Beautiful stainless appliances include a 5-burner gas stove top and gas oven vented through to the roof and a built-in microwave, & dishwasher. Off the kitchen is the Master 18x14 Suite with a double pan ceiling, with French doors leading out to the enclosed sunroom. The master ensuite boasts dual vanity with granite, soaking tub, walk-in shower and 2 separate walk-in custom closets. The other 3 generous sized bedrooms are on the other side of the home for privacy. This home has an open floor plan with direct sightlines to the Kitchen, Breakfast, Great Room & Sunroom. The private oasis of the 26 x13 sunroom is a space that extends the Great Room for entertaining and relaxing. The sellers made this addition with the E-ZE Breeze system which allows you to lower or raise the windows in different stages with the built-in screens, bug free. It also includes 3 large ceiling fans. Off the sunroom there is a 6x7 patio, great for the grill, a dedicated 120v (50amp) outdoor circuit for a future generator or outdoor kitchen project. From the sunroom you overlook your private 5’ fenced backyard that includes raised strawberry/vegetable garden beds, mature Fig & Peach trees, & Ornamental Trees, Terraced Rock Garden with plants, the Stone Steps in the back garden allow you to navigate this beautiful yard. There is a 7’x4’ building for extra storage. The seller made great use of storage in the laundry room with custom cabinets that also has a utility sink, and an area for washer and dryer. The finished garage has a 120V Dedicated Freezer Outlet, plenty of storage areas, pull down attic along with a garage door opener, & a yard door that you can easily navigate to the backyard via a stone and gravel path. This is a smaller community All homes in the subdivision has been built out - no more construction traffic in a new, quiet, well-maintained neighborhood. convenient to Greenville, Spartanburg, Mauldin, Simpsonville, & Fountain Inn to include eateries, shopping, hospitals, and doctors.
Location
State SC
County Greenville
Area 031
Rooms
Basement None
Interior
Interior Features High Ceilings, Ceiling Fan(s), Ceiling Cathedral/Vaulted, Ceiling Smooth, Granite Counters, Open Floorplan, Split Floor Plan, Pantry
Heating Natural Gas
Cooling Electric
Flooring Carpet, Wood, Vinyl
Fireplaces Number 1
Fireplaces Type Gas Log, Gas Starter
Fireplace Yes
Appliance Dishwasher, Disposal, Dryer, Free-Standing Gas Range, Refrigerator, Washer, Microwave, Gas Water Heater
Laundry Sink, 1st Floor, Walk-in, Electric Dryer Hookup, Laundry Room
Exterior
Garage Attached, Paved, Garage Door Opener, Yard Door
Garage Spaces 2.0
Fence Fenced
Community Features Common Areas, Street Lights, Sidewalks
Utilities Available Underground Utilities, Cable Available
Roof Type Architectural
Garage Yes
Building
Lot Description 1/2 Acre or Less, Sloped, Few Trees, Sprklr In Grnd-Full Yard
Story 1
Foundation Slab
Sewer Public Sewer
Water Public, Greenville
Architectural Style Ranch, Traditional
Schools
Elementary Schools Rudolph Gordon
Middle Schools Rudolph Gordon
High Schools Fountain Inn High
Others
HOA Fee Include None
Read Less Info
Want to know what your home might be worth? Contact us for a FREE valuation!

Our team is ready to help you sell your home for the highest possible price ASAP
Bought with Bluefield Realty Group







