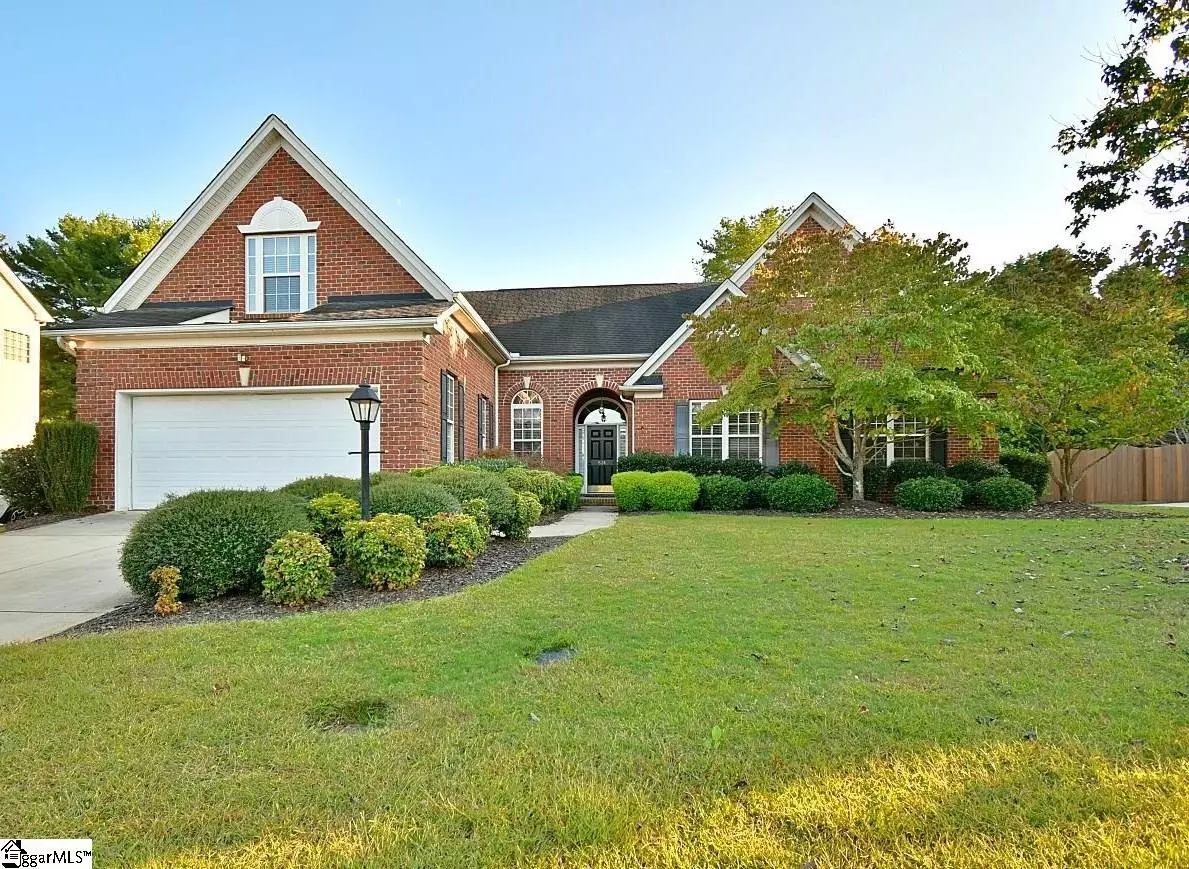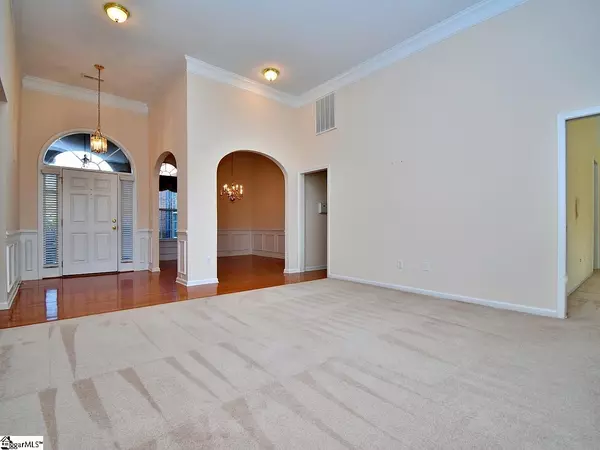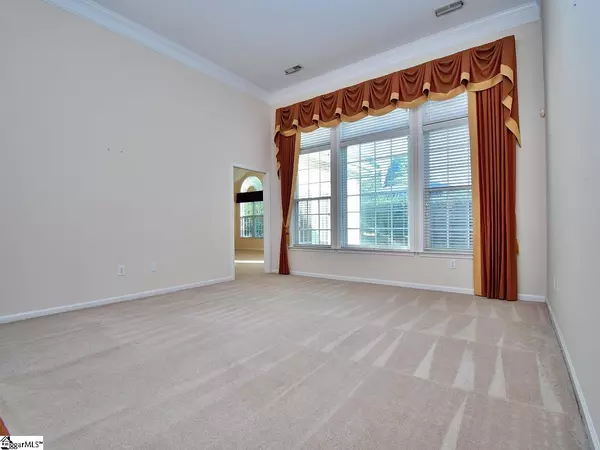$355,000
$339,900
4.4%For more information regarding the value of a property, please contact us for a free consultation.
4 Beds
4 Baths
2,988 SqFt
SOLD DATE : 11/17/2021
Key Details
Sold Price $355,000
Property Type Single Family Home
Sub Type Single Family Residence
Listing Status Sold
Purchase Type For Sale
Square Footage 2,988 sqft
Price per Sqft $118
Subdivision Abbeyhill Park
MLS Listing ID 1456622
Sold Date 11/17/21
Style Traditional
Bedrooms 4
Full Baths 3
Half Baths 1
HOA Fees $37/ann
HOA Y/N no
Year Built 2003
Annual Tax Amount $1,166
Lot Size 0.260 Acres
Lot Dimensions 89 x 125 x 88 x 125
Property Description
This custom built 4BR/3.5BA Abbeyhill Park home in the Five Forks area gives you the space you need to live life to the fullest! Original trim and finish upgrades coupled with enlarged room floor plans are features you'll want to see in person to fully appreciate. Between the family room, living room, dining room and kitchen, you’ll enjoy the floor plan conducive to relaxing or entertaining. High ceilings and an abundance of natural light create an open feeling. A spacious family room and living room can accommodate any lifestyle and offer great views of the backyard and patio. The primary bedroom has a large footprint that creates an opportunity for a sitting area or home office; the bedroom also features a gas fireplace and second patio that provides a convenient retreat from the main living area. The primary bathroom has a double vanity, walk-in jetted tub and separate shower. The kitchen features a breakfast area, generous cabinet space, and center island. A spacious fourth bedroom is upstairs and has its own full bath. Convenient attic access gives you the extra storage you want with a home of this size. The two-car garage has door providing access to the side yard. Location is everything… less than 10 minutes to 385, 10 minutes to the multitude of retail, dining and entertainment options offered in both the Five Forks and downtown Simpsonville areas, and less than 20 minutes from Greenville city center and GSP. This home can be yours today… make us an offer!
Location
State SC
County Greenville
Area 032
Rooms
Basement None
Interior
Interior Features High Ceilings, Ceiling Fan(s), Ceiling Smooth, Tray Ceiling(s), Central Vacuum, Countertops-Solid Surface, Walk-In Closet(s)
Heating Forced Air
Cooling Central Air
Flooring Carpet, Ceramic Tile, Wood, Vinyl
Fireplaces Number 2
Fireplaces Type Gas Log, Gas Starter
Fireplace Yes
Appliance Cooktop, Dishwasher, Disposal, Refrigerator, Electric Oven, Microwave, Gas Water Heater
Laundry 1st Floor, Walk-in, Gas Dryer Hookup, Electric Dryer Hookup
Exterior
Garage Attached, Paved, Garage Door Opener, Yard Door
Garage Spaces 2.0
Community Features Common Areas, Street Lights, Sidewalks
Utilities Available Cable Available
Roof Type Composition
Garage Yes
Building
Lot Description 1/2 Acre or Less, Sloped, Few Trees
Story 2
Foundation Slab
Sewer Public Sewer
Water Public
Architectural Style Traditional
Schools
Elementary Schools Bethel
Middle Schools Hillcrest
High Schools Hillcrest
Others
HOA Fee Include None
Read Less Info
Want to know what your home might be worth? Contact us for a FREE valuation!

Our team is ready to help you sell your home for the highest possible price ASAP
Bought with Redfin Corporation







