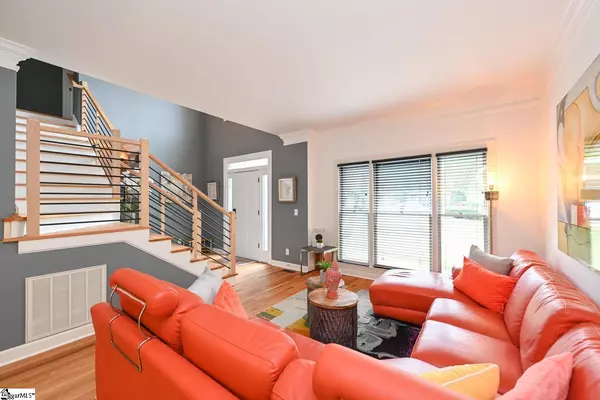$430,000
$415,000
3.6%For more information regarding the value of a property, please contact us for a free consultation.
4 Beds
3 Baths
2,270 SqFt
SOLD DATE : 11/19/2021
Key Details
Sold Price $430,000
Property Type Single Family Home
Sub Type Single Family Residence
Listing Status Sold
Purchase Type For Sale
Square Footage 2,270 sqft
Price per Sqft $189
Subdivision Holly Trace
MLS Listing ID 1456636
Sold Date 11/19/21
Style Traditional
Bedrooms 4
Full Baths 2
Half Baths 1
HOA Fees $34/ann
HOA Y/N yes
Year Built 1993
Annual Tax Amount $1,920
Lot Size 0.500 Acres
Property Description
Open house Saturday 2:00-4:00! Wonderful private cul-d-sac home located in the highly sought-after Holly Trace neighborhood that boasts mature trees and award winning schools. This fully renovated home which features 4 bedrooms and 2.5 baths, AND sits on one of the largest lots in the neighborhood, is waiting for you! Entering the home, you are greeted by a two-story foyer with a beautiful new hardwood staircase and railing along with newly finished hardwood floors throughout the main level. The family room, off the kitchen, features a modern masonry fireplace greeted by an abundance of natural light from the large sunroom overlooking the back yard. The sunroom which doubles as bonus room leads to a large double level deck with a top of the line 6-person Hot Springs hot tub. The kitchen features stainless steel appliances, updated butcher block counters and cabinets with a breakfast area and French doors opening to a deck perfect for entertaining. Upstairs are 4 spacious bedrooms and 2 fully renovated modern style baths with custom tile and double sinks. The master suite has beautiful new hardwoods throughout and a separate sitting area which is the perfect space to unwind after a long day. Attached is a full master bath with a separate water closet, double sinks, soaking tub, stand alone shower and a large custom walk-in closet. Both HVAC units replaced in 2019! With tons of storage, large private fenced lot and a 2 car garage, this home will not last long.
Location
State SC
County Greenville
Area 032
Rooms
Basement None
Interior
Interior Features 2 Story Foyer, Ceiling Fan(s), Ceiling Smooth, Countertops-Solid Surface, Open Floorplan, Tub Garden, Walk-In Closet(s), Countertops-Other
Heating Electric, Forced Air, Multi-Units, Natural Gas
Cooling Central Air, Electric, Multi Units
Flooring Carpet, Ceramic Tile, Wood
Fireplaces Number 1
Fireplaces Type Gas Starter
Fireplace Yes
Appliance Dishwasher, Disposal, Free-Standing Gas Range, Self Cleaning Oven, Refrigerator, Electric Oven, Microwave, Gas Water Heater
Laundry 1st Floor, Walk-in, Laundry Room
Exterior
Garage Attached, Paved, Garage Door Opener
Garage Spaces 2.0
Fence Fenced
Community Features Clubhouse, Common Areas, Street Lights, Playground, Pool, Tennis Court(s)
Utilities Available Cable Available
Roof Type Architectural
Garage Yes
Building
Lot Description 1/2 - Acre, Sidewalk, Few Trees
Story 2
Foundation Crawl Space
Sewer Public Sewer
Water Public, Greenville
Architectural Style Traditional
Schools
Elementary Schools Bethel
Middle Schools Hillcrest
High Schools Mauldin
Others
HOA Fee Include None
Read Less Info
Want to know what your home might be worth? Contact us for a FREE valuation!

Our team is ready to help you sell your home for the highest possible price ASAP
Bought with Nest Realty Greenville LLC







