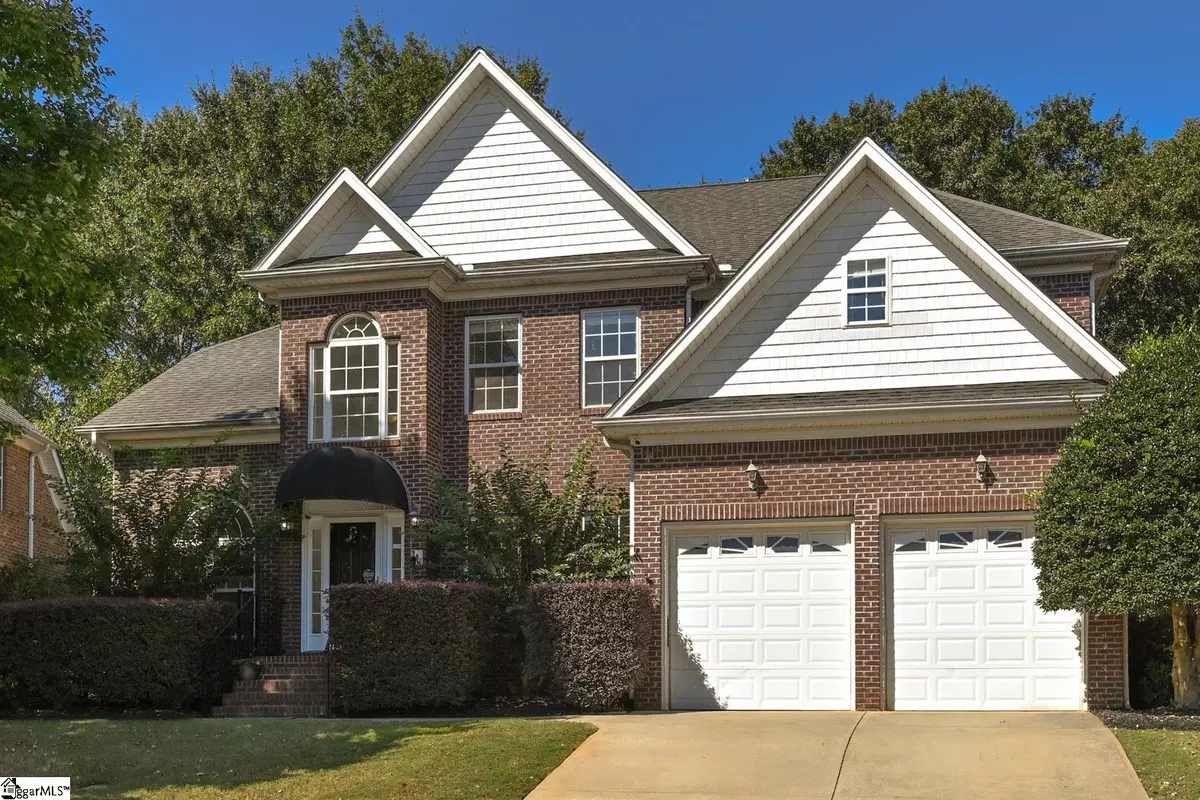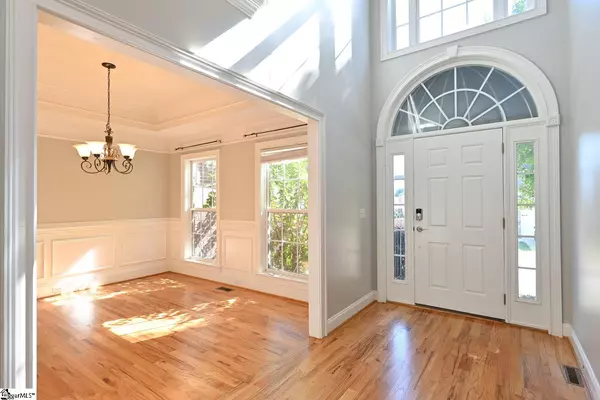$410,000
$410,000
For more information regarding the value of a property, please contact us for a free consultation.
4 Beds
3 Baths
2,902 SqFt
SOLD DATE : 11/18/2021
Key Details
Sold Price $410,000
Property Type Single Family Home
Sub Type Single Family Residence
Listing Status Sold
Purchase Type For Sale
Square Footage 2,902 sqft
Price per Sqft $141
Subdivision Kilgore Farms
MLS Listing ID 1457021
Sold Date 11/18/21
Style Traditional
Bedrooms 4
Full Baths 3
HOA Fees $50/ann
HOA Y/N yes
Annual Tax Amount $1,761
Lot Size 9,583 Sqft
Property Description
Welcome Home to 205 Kilgore Farms Circle where you will find fresh paint throughout, brand new carpet and refinished HARDWOODS! This ALL BRICK home offers flexible living spaces starting with the main level bedroom with FULL bath. Upstairs you will find more FLEX SPACE in the open loft area. The Living Room comes complete with French doors and built-ins on both sides of a double-sided, ventless, gas log fireplace. The Great Room room with its custom ceiling treatment features the opposing side of the fireplace as well as high windows bringing in abundant natural light. Gleaming hardwoods can be found throughout the main level areas and ceramic tile is in all the bathrooms & laundry room. The kitchen boasts loads of cabinetry and abundant counterspace, not to mention a sidedesk with upper and lower cabinets as well as a Butler's Pantry with glass upper cabinets. The Dining Room features wainscoating and a custom ceiling treatment. Upstairs you'll find the Master Suite with French doors leading into the bathroom with double sinks, jetted tub with tiled surround and a walk-in closet. The upstairs secondary bedrooms share a full bathroom and one of the bedrooms offers a 14X8 FLEX SPACE. A custom arched entryway, FULL-YARD irrigation, Gutter Gaurds and more are among its special touches. Kilgore Farms is an established community currently zoned for Bells Crossing, Riverside Middle and Mauldin High. There are two pools, a cabana/clubhouse, playground, tennis court and common areas to enjoy. The MESA soccer complex is just minutes away as well as Five Forks Area dining and shopping and is centrally located to downtown Greenville and to BMW as well as our local hospital systems. Make your appointment today, this wonderful home won't last long!!
Location
State SC
County Greenville
Area 031
Rooms
Basement None
Interior
Interior Features Bookcases, High Ceilings, Ceiling Fan(s), Ceiling Smooth, Tray Ceiling(s), Countertops-Solid Surface
Heating Multi-Units, Natural Gas
Cooling Electric, Multi Units
Flooring Carpet, Ceramic Tile, Wood
Fireplaces Number 1
Fireplaces Type Gas Log, Ventless
Fireplace Yes
Appliance Gas Cooktop, Dishwasher, Disposal, Oven, Electric Water Heater
Laundry Sink, 2nd Floor, Walk-in, Laundry Room
Exterior
Garage Attached, Paved
Garage Spaces 2.0
Fence Fenced
Community Features Clubhouse, Common Areas, Playground, Pool, Sidewalks, Tennis Court(s)
Utilities Available Underground Utilities, Cable Available
Roof Type Architectural
Garage Yes
Building
Lot Description 1/2 Acre or Less, Sidewalk, Few Trees, Sprklr In Grnd-Full Yard
Story 2
Foundation Crawl Space
Sewer Public Sewer
Water Public, Greeenville
Architectural Style Traditional
Schools
Elementary Schools Bells Crossing
Middle Schools Riverside
High Schools Mauldin
Others
HOA Fee Include None
Read Less Info
Want to know what your home might be worth? Contact us for a FREE valuation!

Our team is ready to help you sell your home for the highest possible price ASAP
Bought with Keller Williams Greenville Cen







