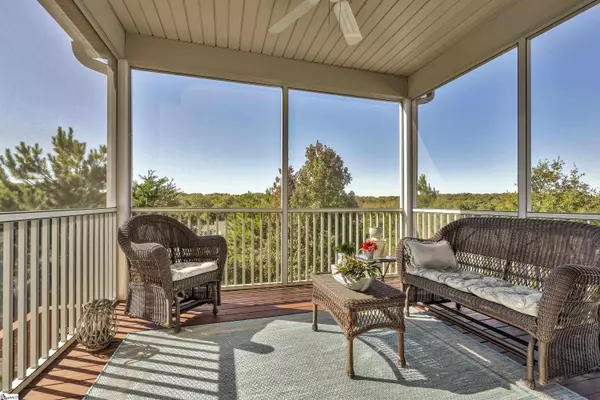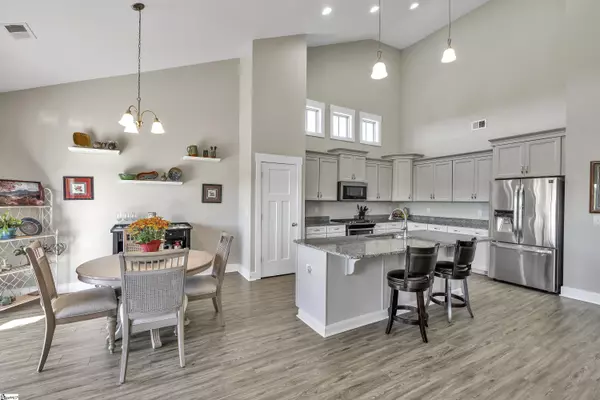$425,000
$425,000
For more information regarding the value of a property, please contact us for a free consultation.
4 Beds
3 Baths
3,470 SqFt
SOLD DATE : 11/30/2021
Key Details
Sold Price $425,000
Property Type Single Family Home
Sub Type Single Family Residence
Listing Status Sold
Purchase Type For Sale
Square Footage 3,470 sqft
Price per Sqft $122
Subdivision Sunset Summits
MLS Listing ID 1457504
Sold Date 11/30/21
Style Craftsman
Bedrooms 4
Full Baths 3
HOA Fees $53/ann
HOA Y/N yes
Year Built 2018
Annual Tax Amount $1,975
Lot Size 10,454 Sqft
Property Description
Unbelievable sunset views right off your screened back deck! This 3 year old home on a full finished basement feels like your own private tree house. Sunset Summits has one of the best pool/clubhouses around with an expansive central green space. This hilly neighborhood has taken advantage of the beautiful mountain and sunset views of the SC foothills. 623 Munchberry is the popular Cooper III floorplan on a full finished basement with in-law suite and kitchenette. You are immediately greeted by a welcoming front porch, soaring ceilings, and a wide open floorplan that beckons you to the backyard view. The kitchen is light-filled and has popular light gray cabinetry with pull out storage, stainless gas range and appliances and HUGE center island. The master suite is on the main level and has ample closet storage and en-suite bath with tiled shower. Two secondary bedrooms round out the main level. The basement is finished to include a huge BONUS/DEN/REC ROOM with large bedroom, full bath and kitchenette. There is a ton of storage in the basement! the backyard is gently sloped, fenced and the yard includes a full sprinker system. That screened in deck is where you will want to be year round. Don't miss out!
Location
State SC
County Spartanburg
Area 033
Rooms
Basement Finished, Walk-Out Access, Interior Entry
Interior
Interior Features High Ceilings, Ceiling Fan(s), Ceiling Cathedral/Vaulted, Ceiling Smooth, Granite Counters, Open Floorplan, Walk-In Closet(s), Second Living Quarters, Split Floor Plan, Pantry
Heating Multi-Units, Natural Gas
Cooling Central Air, Electric, Multi Units
Flooring Carpet, Laminate, Vinyl
Fireplaces Number 1
Fireplaces Type Gas Log, Gas Starter, Ventless
Fireplace Yes
Appliance Gas Cooktop, Dishwasher, Disposal, Dryer, Refrigerator, Washer, Gas Oven, Microwave, Gas Water Heater
Laundry 1st Floor, Walk-in, Laundry Room
Exterior
Garage Attached, Paved, Garage Door Opener
Garage Spaces 2.0
Fence Fenced
Community Features Clubhouse, Common Areas, Street Lights, Pool, Sidewalks
Utilities Available Underground Utilities, Cable Available
Roof Type Architectural
Garage Yes
Building
Lot Description 1/2 Acre or Less, Sloped, Sprklr In Grnd-Full Yard
Story 1
Foundation Basement
Sewer Public Sewer
Water Public, SJWD
Architectural Style Craftsman
Schools
Elementary Schools River Ridge
Middle Schools Florence Chapel
High Schools James F. Byrnes
Others
HOA Fee Include None
Read Less Info
Want to know what your home might be worth? Contact us for a FREE valuation!

Our team is ready to help you sell your home for the highest possible price ASAP
Bought with Ponce Realty Group, LLC







