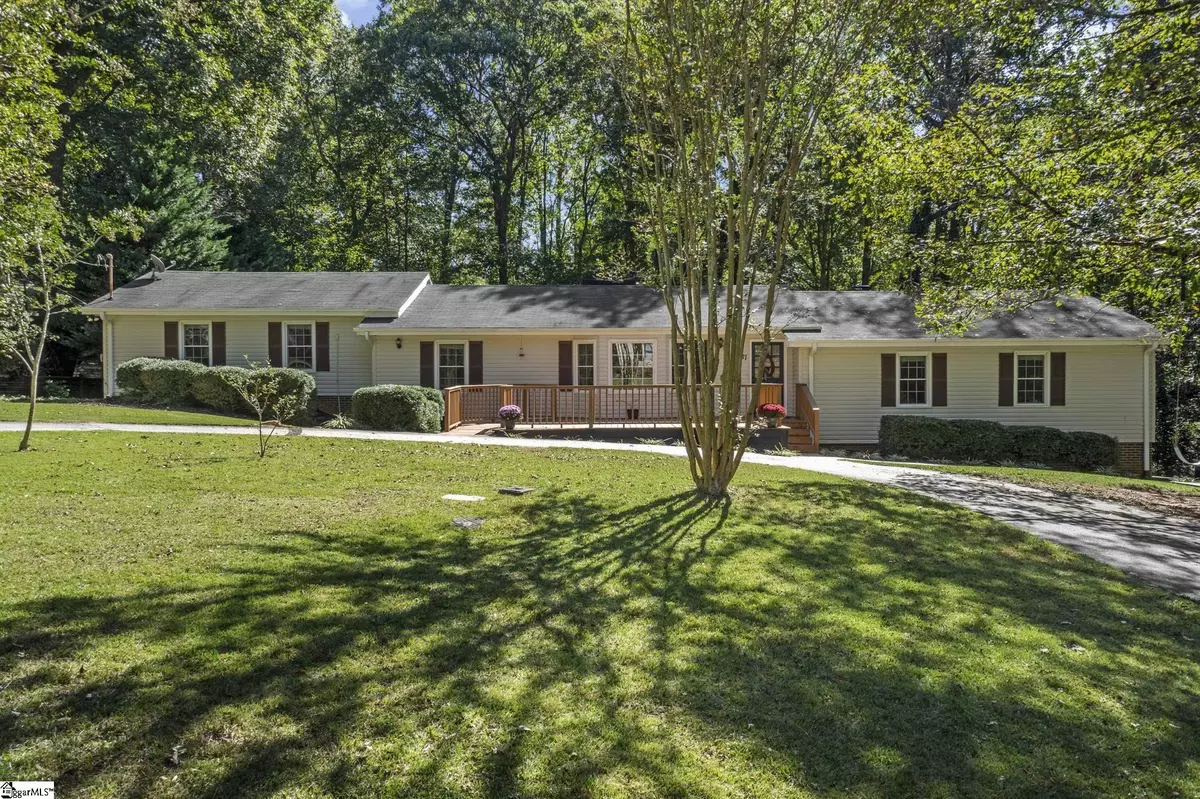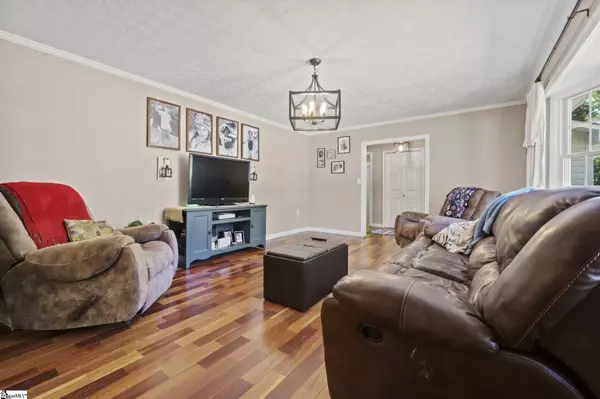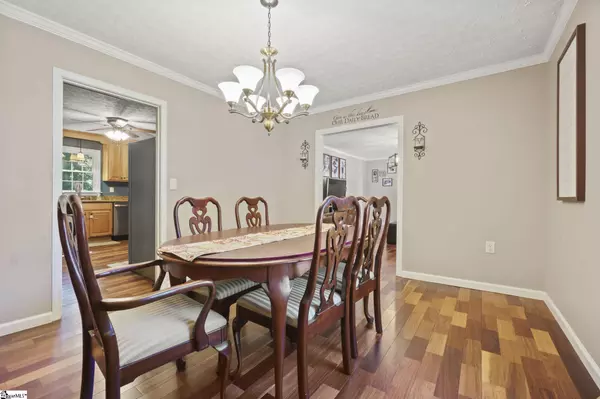$305,150
$299,000
2.1%For more information regarding the value of a property, please contact us for a free consultation.
5 Beds
4 Baths
3,262 SqFt
SOLD DATE : 11/22/2021
Key Details
Sold Price $305,150
Property Type Single Family Home
Sub Type Single Family Residence
Listing Status Sold
Purchase Type For Sale
Square Footage 3,262 sqft
Price per Sqft $93
Subdivision Georgetown
MLS Listing ID 1457190
Sold Date 11/22/21
Style Ranch
Bedrooms 5
Full Baths 4
HOA Y/N no
Annual Tax Amount $898
Lot Size 0.710 Acres
Property Description
You don’t want to miss what 117 Kingswood Way, Easley SC has to offer. Sitting on .71 acres, with an additional .88 acres available for purchase, (total 1.59 acres) this 3400 sq ft ranch style home includes 5+ bedrooms and 4 full baths. The center of the home consists of foyer, a living room, dining room, a combination sitting room and an eat-in kitchen, which leads to the screened porch and open deck. Features of the kitchen include solid oak cabinets with soft close doors and drawers with granite counter tops. The beautiful hardwood floors, that run throughout the main areas, and rock fireplace are just a few unique features that make this home a standout. Dual master suites plus a basement offers endless options for this house. On one side you’ll find the first master bedroom and private full bath. There’s an owner’s office, currently used as a nursery but would also function as a private tv/sitting room. The opposite side of the home holds the second master bedroom, with a private full bath, plus 2 additional bedrooms and a guest full bath. The basement can be accessed from interior of the home or from the exterior, lower side driveway. The open room of the basement gives ample space for a TV/Movie viewing area and a pool table. You'll find the 5th bedroom on this level, plus an additional room that can be used for office space or a workout room, or even a 6th bedroom. The 4th full bath is also located on the basement level. A detached garage has electric and space for a workshop. There is an additional .88 acres available for purchase and can be combined with this sale. Call for your appointment to view today.
Location
State SC
County Pickens
Area 063
Rooms
Basement Finished, Walk-Out Access, Interior Entry
Interior
Interior Features Ceiling Fan(s), Granite Counters, Walk-In Closet(s), Countertops-Other, Split Floor Plan, Laminate Counters, Dual Master Bedrooms, Pantry
Heating Electric, Forced Air
Cooling Central Air, Electric
Flooring Carpet, Ceramic Tile, Wood
Fireplaces Number 2
Fireplaces Type Gas Log, Wood Burning Stove
Fireplace Yes
Appliance Dishwasher, Range, Microwave, Electric Water Heater
Laundry 1st Floor, Laundry Closet
Exterior
Garage Detached, Circular Driveway, Paved, Workshop in Garage, Yard Door, Key Pad Entry
Garage Spaces 1.0
Pool Above Ground
Community Features None
Utilities Available Cable Available
Roof Type Composition
Garage Yes
Building
Lot Description 1/2 - Acre, Sloped, Few Trees, Wooded
Story 1
Foundation Crawl Space, Basement
Sewer Septic Tank
Water Public, Easley Combined
Architectural Style Ranch
Schools
Elementary Schools Dacusville
Middle Schools Dacusville
High Schools Pickens
Others
HOA Fee Include None
Acceptable Financing USDA Loan
Listing Terms USDA Loan
Read Less Info
Want to know what your home might be worth? Contact us for a FREE valuation!

Our team is ready to help you sell your home for the highest possible price ASAP
Bought with Keller Williams DRIVE







