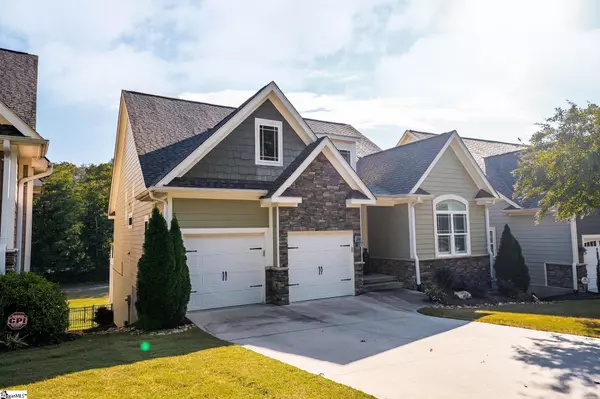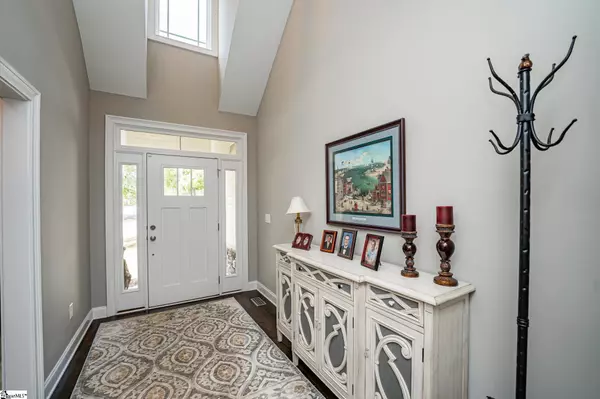$492,500
$499,900
1.5%For more information regarding the value of a property, please contact us for a free consultation.
5 Beds
4 Baths
3,681 SqFt
SOLD DATE : 12/29/2021
Key Details
Sold Price $492,500
Property Type Single Family Home
Sub Type Single Family Residence
Listing Status Sold
Purchase Type For Sale
Square Footage 3,681 sqft
Price per Sqft $133
Subdivision Club Cottages At Pebble Creek
MLS Listing ID 1457442
Sold Date 12/29/21
Style Craftsman
Bedrooms 5
Full Baths 4
HOA Fees $125/mo
HOA Y/N yes
Year Built 2015
Annual Tax Amount $2,980
Lot Size 6,534 Sqft
Lot Dimensions 105 x 60 x 105 x 50
Property Description
What a house! This home has it all; It’s nestled into an amazing family friendly neighborhood, sits right on Pebble Creek golf course, has amazing views and multiple living spaces. Immediately you’re struck by the spacious vaulted ceilings, two story Entry and rich, dark hardwood floors. Just off the Entry is a secondary bedroom and full bathroom. The Master Suite is next, with its stunning views, massive rainfall shower and walk-in closet with organizational system. The Great Room has an expansive vaulted ceiling, a gas fireplace and those gorgeous hardwood floors. The Kitchen is open to the Great Room, and features a gas range, wine fridge, a large stainless steel apron sink, and quartz counters. The Kitchen flows right into the dining space with large windows showcasing the outdoor views, and leads to an oversized screened patio, perfect for relaxing and enjoying your morning coffee or snuggling up with a good book! The outdoor space on this main level also includes a separate deck area, and of course, no shortage of those tree-lined golf course views! Upstairs is a bedroom and full bath, and a balcony area that overlooks the Entry and Great Room. Have company coming? Or a college student moving back home soon? Downstairs you’ll find a walkout basement with a large living area, kitchenette, two additional bedrooms, a full bath, unfinished storage areas, and another patio with gorgeous views. This home really does have it all!
Location
State SC
County Greenville
Area 010
Rooms
Basement Partially Finished, Walk-Out Access, Interior Entry
Interior
Interior Features 2 Story Foyer, High Ceilings, Ceiling Fan(s), Ceiling Cathedral/Vaulted, Tray Ceiling(s), Granite Counters, Open Floorplan, Walk-In Closet(s), Wet Bar, Countertops – Quartz, Pantry
Heating Electric, Forced Air, Natural Gas
Cooling Central Air, Electric
Flooring Ceramic Tile, Wood, Vinyl
Fireplaces Number 1
Fireplaces Type Circulating, Gas Log, Screen, Ventless
Fireplace Yes
Appliance Gas Cooktop, Dishwasher, Disposal, Self Cleaning Oven, Convection Oven, Electric Oven, Wine Cooler, Warming Drawer, Microwave, Gas Water Heater, Tankless Water Heater
Laundry Sink, 1st Floor, Walk-in, Electric Dryer Hookup, Laundry Room
Exterior
Garage Attached, Paved, Garage Door Opener, Key Pad Entry
Garage Spaces 2.0
Fence Fenced
Community Features Street Lights, Lawn Maintenance
Utilities Available Underground Utilities
Roof Type Architectural
Garage Yes
Building
Lot Description 1/2 Acre or Less, On Golf Course, Sloped, Sprklr In Grnd-Full Yard
Story 2
Foundation Basement
Sewer Public Sewer
Water Public, Greenville
Architectural Style Craftsman
Schools
Elementary Schools Paris
Middle Schools Sevier
High Schools Wade Hampton
Others
HOA Fee Include Maintenance Grounds, By-Laws
Read Less Info
Want to know what your home might be worth? Contact us for a FREE valuation!

Our team is ready to help you sell your home for the highest possible price ASAP
Bought with BHHS C Dan Joyner - Pelham







