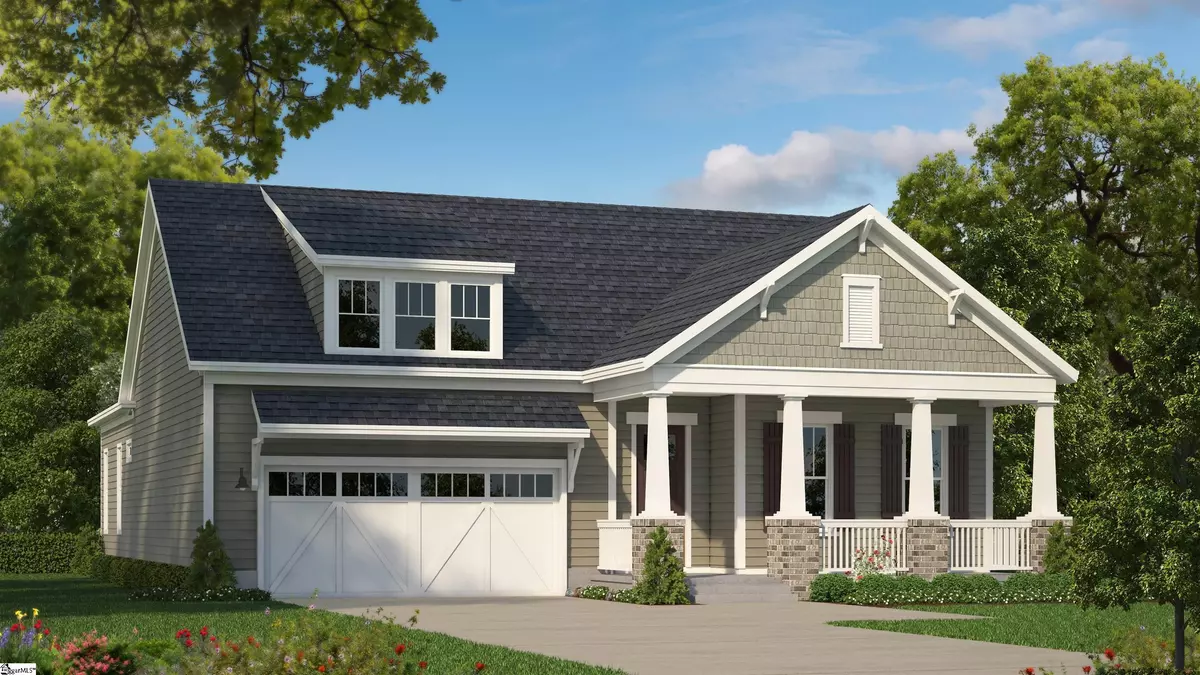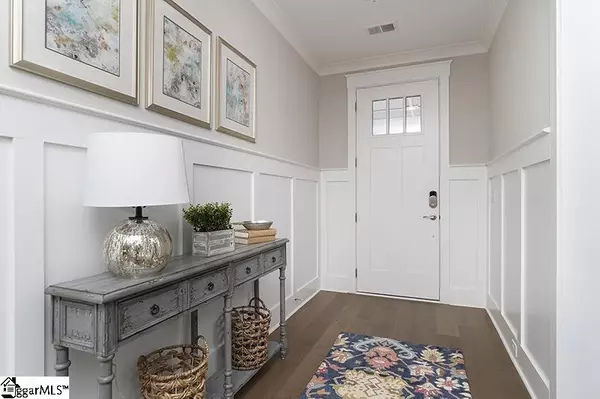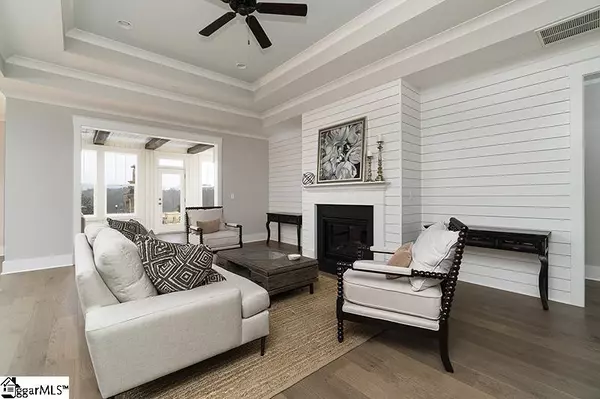$546,000
$546,000
For more information regarding the value of a property, please contact us for a free consultation.
3 Beds
2 Baths
2,381 SqFt
SOLD DATE : 01/25/2022
Key Details
Sold Price $546,000
Property Type Single Family Home
Sub Type Single Family Residence
Listing Status Sold
Purchase Type For Sale
Square Footage 2,381 sqft
Price per Sqft $229
Subdivision Chastain Glen At Five Forks
MLS Listing ID 1457541
Sold Date 01/25/22
Style Ranch, Craftsman
Bedrooms 3
Full Baths 2
HOA Fees $37/ann
HOA Y/N yes
Year Built 2020
Lot Size 9,147 Sqft
Lot Dimensions 70 x 133 x 70 x 133
Property Description
Our best-selling, model home floor plan! This home is single-level living at its finest! Featuring a sun-soaked entry, this home design is bright and airy. A well-appointed kitchen boasts stainless steel appliances, quartz countertops, and ample storage space. The casual dining area is adjacent to the kitchen and provides a convenient and intimate setting. The great room is the perfect setting for relaxation with its cozy fireplace and ample natural light. Sizable secondary bedrooms feature a shared en-suite bathroom. The appealing primary bedroom suite boasts a lavish walk-in cave shower and ample closet space. Enjoy views of the backyard from the sunroom addition in this home. This home design is a best seller with all the most popular options ready for your final touches without the wait! A wide array of community amenities are located nearby. Don't miss this opportunity—call today to schedule an appointment!
Location
State SC
County Greenville
Area 032
Rooms
Basement None
Interior
Interior Features High Ceilings, Ceiling Smooth, Tray Ceiling(s), Open Floorplan, Walk-In Closet(s), Countertops – Quartz, Pantry, Pot Filler Faucet
Heating Forced Air, Natural Gas
Cooling Central Air
Flooring Carpet, Ceramic Tile, Wood
Fireplaces Number 1
Fireplaces Type Gas Log
Fireplace Yes
Appliance Gas Cooktop, Dishwasher, Disposal, Dryer, Self Cleaning Oven, Oven, Refrigerator, Washer, Microwave, Microwave-Convection, Gas Water Heater, Tankless Water Heater
Laundry 1st Floor, Walk-in, Electric Dryer Hookup
Exterior
Exterior Feature Outdoor Fireplace
Garage Attached, Paved
Garage Spaces 2.0
Community Features Common Areas, Street Lights, Recreational Path, Sidewalks
Utilities Available Cable Available
Roof Type Architectural
Garage Yes
Building
Lot Description 1/2 Acre or Less, Sprklr In Grnd-Full Yard
Story 1
Foundation Slab
Sewer Public Sewer
Water Public
Architectural Style Ranch, Craftsman
New Construction Yes
Schools
Elementary Schools Monarch
Middle Schools Mauldin
High Schools Mauldin
Others
HOA Fee Include None
Read Less Info
Want to know what your home might be worth? Contact us for a FREE valuation!

Our team is ready to help you sell your home for the highest possible price ASAP
Bought with BHHS C Dan Joyner - Midtown







