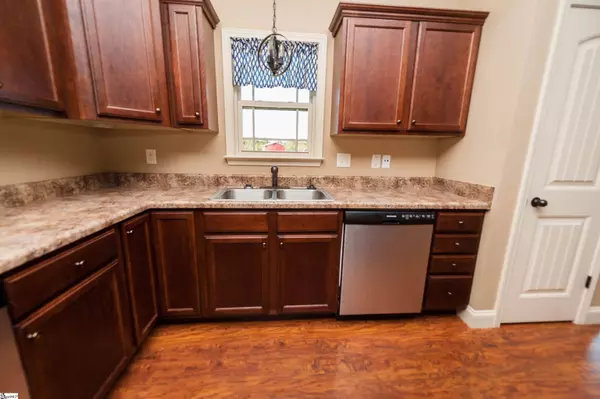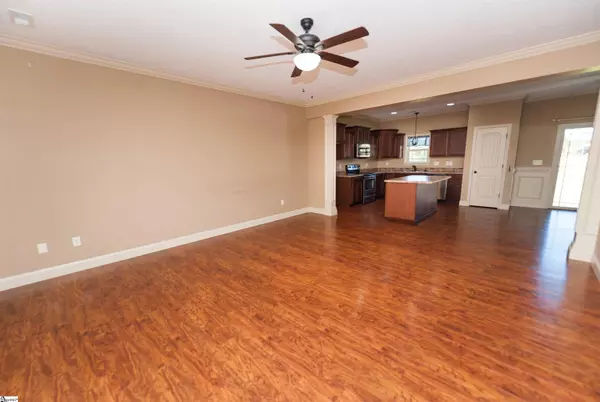$228,000
$218,777
4.2%For more information regarding the value of a property, please contact us for a free consultation.
3 Beds
3 Baths
1,726 SqFt
SOLD DATE : 11/19/2021
Key Details
Sold Price $228,000
Property Type Single Family Home
Sub Type Single Family Residence
Listing Status Sold
Purchase Type For Sale
Square Footage 1,726 sqft
Price per Sqft $132
Subdivision None
MLS Listing ID 1457579
Sold Date 11/19/21
Style Craftsman
Bedrooms 3
Full Baths 2
Half Baths 1
HOA Y/N no
Year Built 2017
Annual Tax Amount $920
Lot Size 0.570 Acres
Lot Dimensions 100 x 250 x 100 x 250
Property Description
Welcome Home! No HOA fees... Country setting w/ pasture & cows across the street but not too far from town. Greet your guest at the foyer in this Craftman style home. Only 2nd owners. And now it can be yours! Open floor plan which would be great for entertaining. Living room has a ceiling fan & big window & then leads right into the kitchen. Everything is at the cook's fingertips in this kitchen. You have a pantry, lazy Susan, canned lights, smooth cook top, microwave, dishwasher & an island. The dining area is very cozy w/ the molding & how it leads you out to the covered porch. Who wouldn't enjoy this w/ the flat yard for kids and/to pets to play. Watch the birds & any wild life like deer or turkey. Or just grill out w/ family & friends. The master bedroom is on the main level. Huge bedroom w/ mood lighting & a walk in closet. The master bath room features double vanity, stand up shower, soft close toilet lid & a garden tub to relax in after a stressful day. Upstairs you will find the other 2 bedrooms. Both very spacious w/ ceiling fans. One has access to the attic for more storage if needed. An actual laundry room w/ shelf for soaps. You will notice a lot of the custom details through out this country home along w/ the luxury wood vinyl floors. Easy access to the interstate, schools, churches, retail stores & so much more. Double car garage w/ extra paved for backing out. Rural Housing area. Come See-Come Buy! Make an offer today you have nothing to lose but a home to gain!
Location
State SC
County Spartanburg
Area 033
Rooms
Basement None
Interior
Interior Features High Ceilings, Ceiling Fan(s), Tray Ceiling(s), Open Floorplan, Tub Garden, Walk-In Closet(s), Split Floor Plan, Laminate Counters, Pantry
Heating Electric
Cooling Electric
Flooring Carpet
Fireplaces Type None
Fireplace Yes
Appliance Cooktop, Dishwasher, Disposal, Electric Cooktop, Electric Oven, Microwave, Electric Water Heater
Laundry 1st Floor, Walk-in, Laundry Room
Exterior
Garage Attached, Parking Pad, Paved, Garage Door Opener
Garage Spaces 2.0
Fence Fenced
Community Features None
Utilities Available Underground Utilities
Roof Type Architectural
Garage Yes
Building
Lot Description 1/2 - Acre
Story 1
Foundation Crawl Space
Sewer Septic Tank
Water Public
Architectural Style Craftsman
Schools
Elementary Schools Pauline Glenn Springs
Middle Schools Gable
High Schools Dorman
Others
HOA Fee Include None
Read Less Info
Want to know what your home might be worth? Contact us for a FREE valuation!

Our team is ready to help you sell your home for the highest possible price ASAP
Bought with Allen Tate Company - Greer







