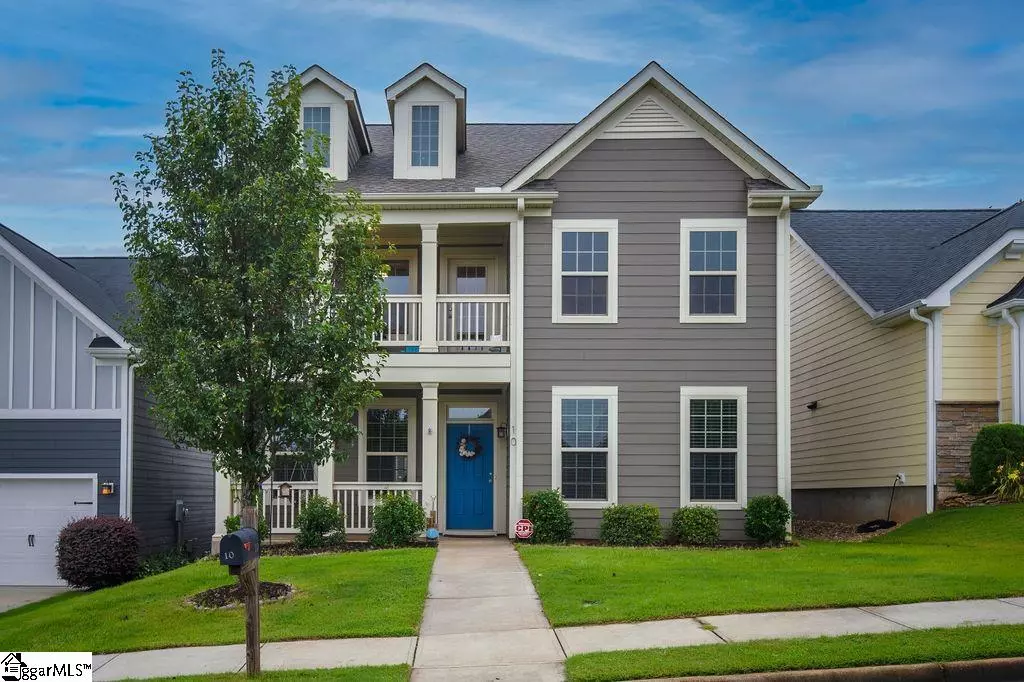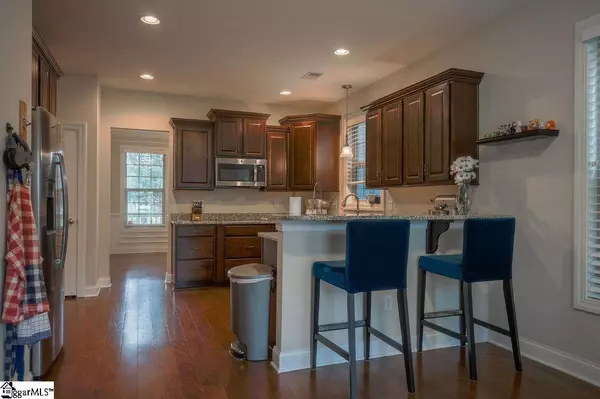$315,000
$315,000
For more information regarding the value of a property, please contact us for a free consultation.
3 Beds
3 Baths
2,200 SqFt
SOLD DATE : 11/22/2021
Key Details
Sold Price $315,000
Property Type Single Family Home
Sub Type Single Family Residence
Listing Status Sold
Purchase Type For Sale
Square Footage 2,200 sqft
Price per Sqft $143
Subdivision Oneal Village
MLS Listing ID 1455326
Sold Date 11/22/21
Style Charleston, Craftsman
Bedrooms 3
Full Baths 2
Half Baths 1
HOA Fees $54/ann
HOA Y/N yes
Year Built 2014
Annual Tax Amount $2,258
Lot Size 4,791 Sqft
Lot Dimensions 40 x 120 x 40 x 120
Property Description
Nearly New Charleston Two Story in ONeal Village. Grand Two story Entrance with large Gourmet Kitchen-Granite Counter Tops, 5 Burner Cook Top, Double Ovens with plenty of counter/cabinet space--perfect for your inner Chef, entertaining, and large or small get togethers! Large park across the street, community garden around the corner, and this location is within easy walking distance of both the Pool and Exercise Room and dog park. Open Dining and Living Room with Hardwood Floors on the entire main level. Sit out on your front porch swing and enjoy your coffee or sit on the 2nd floor covered balcony for a nightcap as the day ends. Back Patio perfect size for grilling out. Spacious Owners Suite, with walk in closet, Double Vanity, Separate Shower and Tub. Not much to do, but move in!
Location
State SC
County Greenville
Area 013
Rooms
Basement None
Interior
Interior Features High Ceilings, Ceiling Fan(s), Ceiling Smooth, Granite Counters, Open Floorplan, Tub Garden, Walk-In Closet(s), Pantry
Heating Electric, Forced Air, Natural Gas
Cooling Central Air, Electric
Flooring Carpet, Ceramic Tile, Wood, Vinyl
Fireplaces Type None
Fireplace Yes
Appliance Cooktop, Dishwasher, Disposal, Oven, Refrigerator, Electric Cooktop, Electric Oven, Double Oven, Microwave, Electric Water Heater, Tankless Water Heater
Laundry 2nd Floor, Laundry Closet, Electric Dryer Hookup
Exterior
Exterior Feature Balcony
Parking Features Attached, Paved, Garage Door Opener, Key Pad Entry
Garage Spaces 2.0
Community Features Common Areas, Fitness Center, Street Lights, Pool, Sidewalks, Dog Park
Utilities Available Underground Utilities, Cable Available
Roof Type Architectural
Garage Yes
Building
Lot Description 1/2 Acre or Less, Sidewalk, Few Trees
Story 2
Foundation Slab
Sewer Public Sewer
Water Public, Blue Ridge
Architectural Style Charleston, Craftsman
Schools
Elementary Schools Skyland
Middle Schools Blue Ridge
High Schools Greer
Others
HOA Fee Include None
Read Less Info
Want to know what your home might be worth? Contact us for a FREE valuation!

Our team is ready to help you sell your home for the highest possible price ASAP
Bought with BHHS C.Dan Joyner-Woodruff Rd







