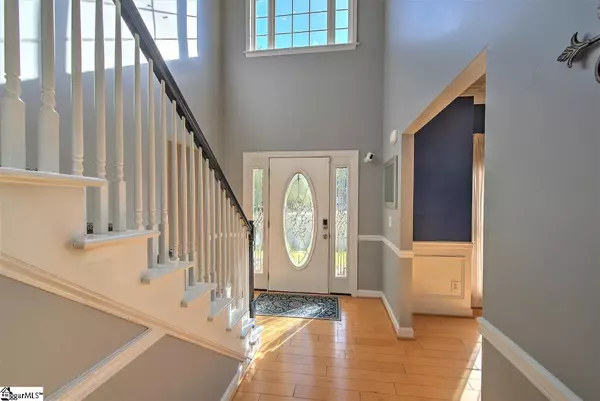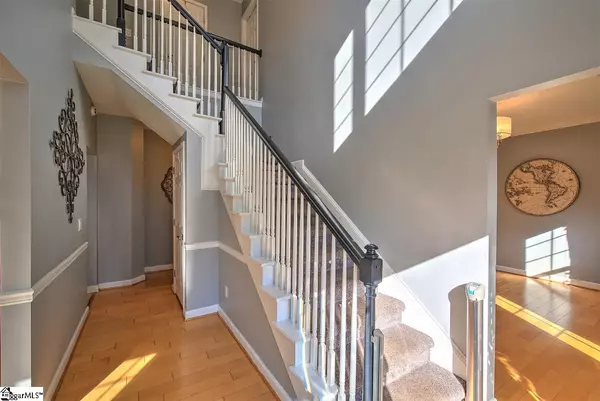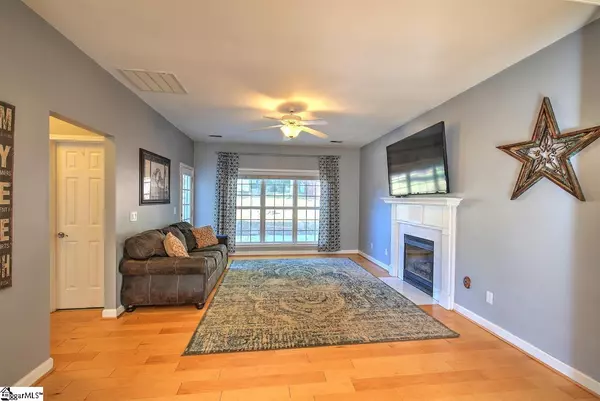$330,000
$349,999
5.7%For more information regarding the value of a property, please contact us for a free consultation.
4 Beds
3 Baths
2,527 SqFt
SOLD DATE : 12/10/2021
Key Details
Sold Price $330,000
Property Type Single Family Home
Sub Type Single Family Residence
Listing Status Sold
Purchase Type For Sale
Square Footage 2,527 sqft
Price per Sqft $130
Subdivision Forrester Cove
MLS Listing ID 1457957
Sold Date 12/10/21
Style Traditional
Bedrooms 4
Full Baths 2
Half Baths 1
HOA Fees $16/ann
HOA Y/N yes
Annual Tax Amount $1,437
Lot Size 0.276 Acres
Lot Dimensions 73 x 165 x 73 x 165
Property Description
This beautifully maintained, 4 bedroom, 2.5 bath home provides entertaining space, flexibility, ample storage, and desirable location. The large gently sloping lot has mature trees and the private fenced backyard with rear patio is the perfect entertaining space. Also located in the backyard is a 16’x12’x17’ barn with 8’x8’ roll up doors, loft space storage, and a separate electrical panel wired for 220V. The open kitchen with eat-in area features granite countertops, tile backsplash, under cabinet lighting, and stainless steel appliances, and provides all the space needed for large or small gatherings. There are hardwood and title floors throughout the main level. Upstairs the bedrooms are very spacious with lots of storage. The master has tray ceiling, walk-in closet, and en-suite bathroom with tile floors and shower, a garden tub, and double sinks. Large bonus room upstairs is currently being used as a 5th bedroom. Home is move in ready, but still allows the new owners to add their own personal touches, and is conveniently located within minutes to Downtown Simpsonville, Five Forks, and Downtown Greenville.
Location
State SC
County Greenville
Area 030
Rooms
Basement None
Interior
Interior Features 2 Story Foyer, High Ceilings, Ceiling Fan(s), Ceiling Smooth, Tray Ceiling(s), Granite Counters, Countertops-Solid Surface, Tub Garden, Walk-In Closet(s), Split Floor Plan, Pantry
Heating Forced Air, Natural Gas
Cooling Central Air, Electric
Flooring Carpet, Ceramic Tile, Wood
Fireplaces Number 1
Fireplaces Type Gas Log
Fireplace Yes
Appliance Dishwasher, Electric Cooktop, Range, Microwave, Gas Water Heater
Laundry 1st Floor
Exterior
Garage Attached, Paved, Garage Door Opener, Yard Door, Key Pad Entry
Garage Spaces 2.0
Fence Fenced
Community Features Street Lights
Utilities Available Cable Available
Roof Type Composition
Garage Yes
Building
Lot Description 1/2 Acre or Less, Cul-De-Sac, Sloped, Few Trees
Story 2
Foundation Slab
Sewer Public Sewer
Water Public, Greenville
Architectural Style Traditional
Schools
Elementary Schools Mauldin
Middle Schools Mauldin
High Schools Mauldin
Others
HOA Fee Include None
Read Less Info
Want to know what your home might be worth? Contact us for a FREE valuation!

Our team is ready to help you sell your home for the highest possible price ASAP
Bought with EXP Realty LLC







