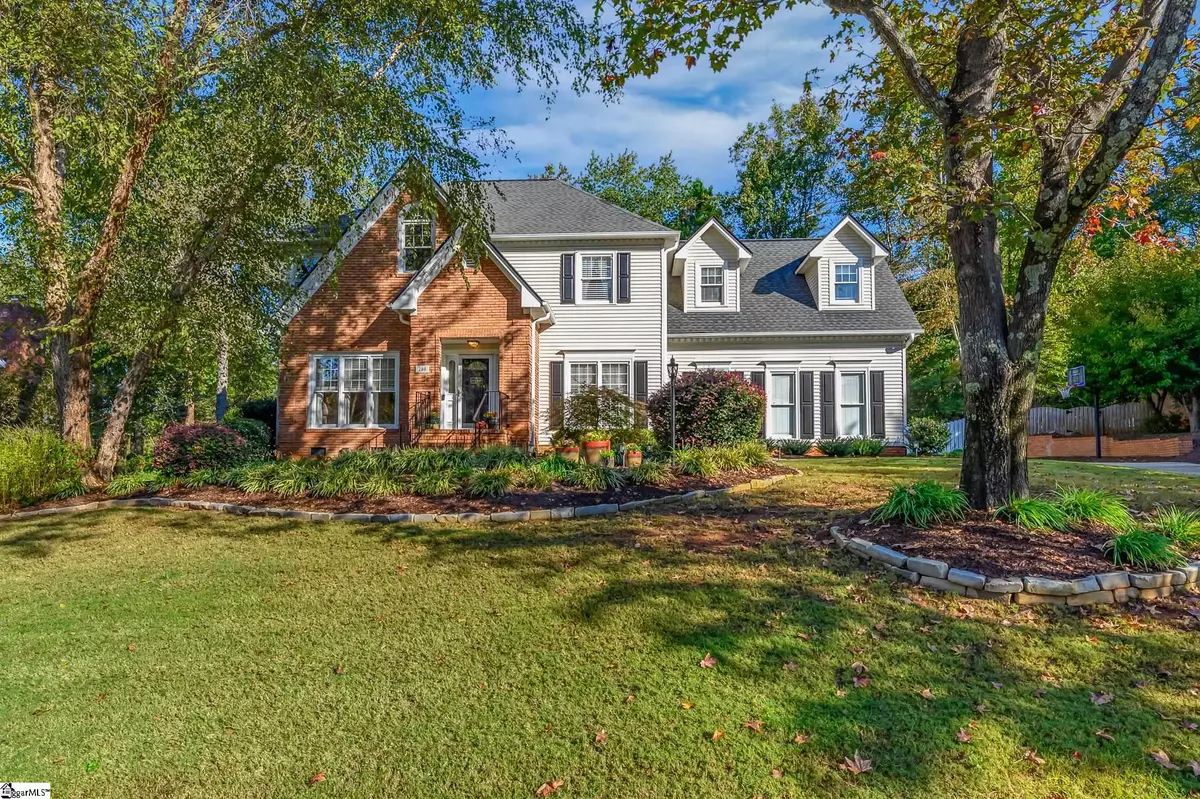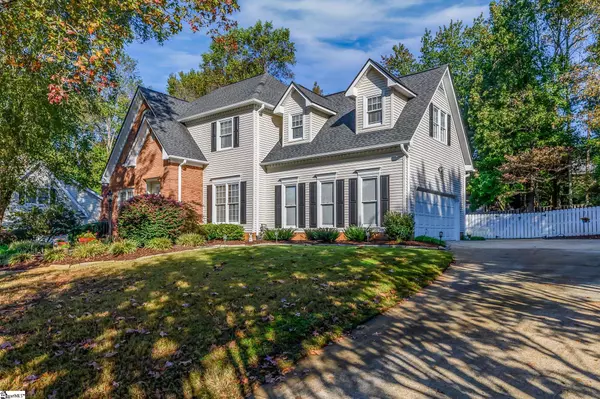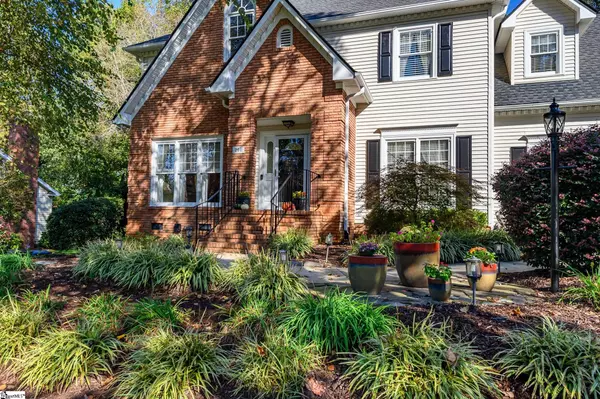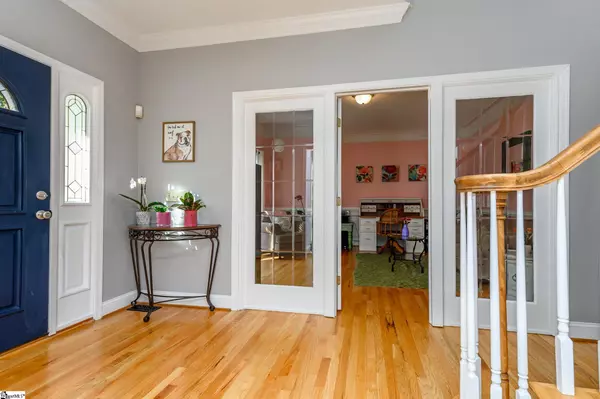$412,001
$399,000
3.3%For more information regarding the value of a property, please contact us for a free consultation.
4 Beds
3 Baths
2,628 SqFt
SOLD DATE : 12/09/2021
Key Details
Sold Price $412,001
Property Type Single Family Home
Sub Type Single Family Residence
Listing Status Sold
Purchase Type For Sale
Square Footage 2,628 sqft
Price per Sqft $156
Subdivision Holly Trace
MLS Listing ID 1457675
Sold Date 12/09/21
Style Traditional
Bedrooms 4
Full Baths 2
Half Baths 1
HOA Fees $39/ann
HOA Y/N yes
Year Built 1992
Annual Tax Amount $1,646
Lot Size 0.340 Acres
Lot Dimensions 101 x 149 x 99 x 149
Property Description
OPEN HOUSE, SATURDAY, 10/30 from 1-3pm. All the space of a classic traditional combine with today's modern finishes in this 4 Bedroom plus Office, 2 1/2 Bath Simpsonville beauty! Stone-lined beds, mature landscaping, and a brick façade beckon you as soon as you drive up. You will immediately see the meticulous care this home has been shown once you step through the front door! Decorative side transoms and a switch-back staircase are the focal point of the two-story Foyer, where you will also delight in heavy crown molding and gleaming hardwoods that continue throughout the main level! A wall of glass panels and door allow a peek into the sizeable Office/ Living Room, that adorns sophistication with wainscoting and ornamental ceiling trim. On the opposite side of the Foyer, the Formal Dining Room will astonish you with its drop chandelier with Edison lighting and textured wainscoting. Just beyond the Dining Room is a pristine fully remodeled Kitchen equipped with everything the family chef will love! Abundant soft-close white cabinetry and full bank of matte stainless appliances, including gas range and refrigerator, are tastefully tied together by gorgeous marble countertops with grey tones and stylish herringbone tile backsplash. The modern lighting and wine rack are the "cherry on top" of this fabulous space, and sleek details continue in the adjoining Breakfast Area with a coordinating herringbone tile wall, built-in pantry with pull-out shelves, drop chandelier, and a bay window to overlook the backyard while enjoying a quick meal. Your family will love congregating in the more casual Family Room that still boasts elegance due to a raised hearth gas FP with tile surround, recessed and ceiling fan lighting, and chair rail molding. Close by is the convenient Half Bath with pedestal sink, heavily framed mirror, and built-in shelf. For maximum privacy, all Bedrooms are located on the second floor. In the oversized Owner's Suite, you will appreciate the plush carpet, octagonal trey ceiling with fan and light, crown molding, and the off-set Sitting Area with arch-topped window! The Bath is an oasis of its own with dual extended cultured marble vanities, tiled glass shower, deep garden soak tub, and walk-in closet. Two secondary Bedrooms showcase the same plush carpet, crown molding, and ceiling fan lights, and share the exceptional Hall Bath with extended vanity with globes lights, shiplap walls, and tiled tub/ shower. The fourth Bedroom is huge! Having so much space, with dormers and eave storage, it can be used flexibly as your family's needs change! Expand the fun outdoors onto the new 22x16 Deck that overlooks a level, fenced backyard with raised beds or play a round of basketball on the extended concrete pad. Don't miss the beautiful new Zoysia grass! Also of note are the Laundry Room with extended height cabinetry and washer and dryer to remain and the oversized side-entry garage with yard door that can accommodate the family handyman's tools and toys. A mid-point between Five Forks, downtown Simpsonville, and Mauldin, this location is convenient to everything you need! Walk through today to see your dreams become reality!
Location
State SC
County Greenville
Area 032
Rooms
Basement None
Interior
Interior Features 2 Story Foyer, High Ceilings, Ceiling Fan(s), Tub Garden, Walk-In Closet(s), Countertops-Other
Heating Forced Air
Cooling Central Air
Flooring Carpet, Ceramic Tile, Wood
Fireplaces Number 1
Fireplaces Type Gas Log, Ventless
Fireplace Yes
Appliance Gas Cooktop, Dishwasher, Disposal, Dryer, Self Cleaning Oven, Refrigerator, Washer, Gas Oven, Microwave, Gas Water Heater
Laundry 1st Floor, Walk-in, Electric Dryer Hookup, Laundry Room
Exterior
Garage Attached, Paved, Garage Door Opener, Side/Rear Entry
Garage Spaces 2.0
Fence Fenced
Community Features Common Areas, Playground, Pool
Utilities Available Underground Utilities, Cable Available
Roof Type Architectural
Garage Yes
Building
Lot Description 1/2 Acre or Less, Few Trees, Sprklr In Grnd-Full Yard
Story 2
Foundation Crawl Space
Sewer Public Sewer
Water Public, Gvlle
Architectural Style Traditional
Schools
Elementary Schools Bethel
Middle Schools Hillcrest
High Schools Mauldin
Others
HOA Fee Include None
Read Less Info
Want to know what your home might be worth? Contact us for a FREE valuation!

Our team is ready to help you sell your home for the highest possible price ASAP
Bought with The Parker Company







