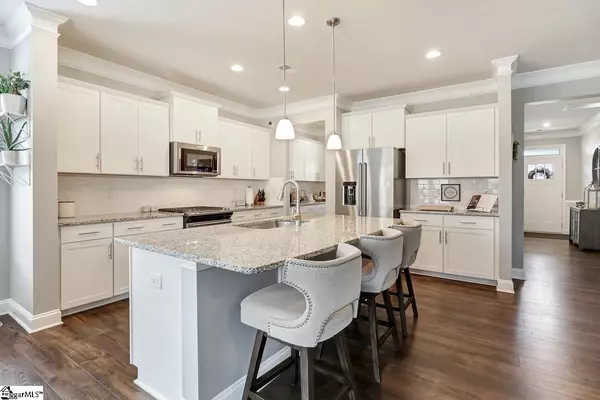$380,000
$379,900
For more information regarding the value of a property, please contact us for a free consultation.
4 Beds
3 Baths
3,048 SqFt
SOLD DATE : 12/10/2021
Key Details
Sold Price $380,000
Property Type Single Family Home
Sub Type Single Family Residence
Listing Status Sold
Purchase Type For Sale
Square Footage 3,048 sqft
Price per Sqft $124
Subdivision Shackleburg Farms
MLS Listing ID 1458198
Sold Date 12/10/21
Style Traditional
Bedrooms 4
Full Baths 3
HOA Fees $35/ann
HOA Y/N yes
Year Built 2020
Annual Tax Amount $1,665
Lot Size 9,147 Sqft
Property Description
Who says you can’t have it all? This "Better than New" home with over 3,000 SF is located in the highly desired Shackleburg Farms Subdivision and zoned for award winning Wren Schools. Presented in pristine condition with four bedrooms, three full baths, and a huge loft area, no detail was spared in upgrade selections adding to this must-see home. The open floor plan was designed for entertaining. Enjoy the spacious kitchen with stainless steel appliances & beautiful granite countertops that span along the island and into the butler’s pantry. There is plenty of cabinet space for storage along with an extra large walk-in pantry with extra storage shelving. The main floor features a gas log fireplace that warms the living room and the breakfast area next to the kitchen island with bar stool seating. Also on the main floor is formal dining room, a bedroom, a full bathroom and perfectly sized landing area to hang your coat as you enter from the garage to your sanctuary called Home Sweet Home. Upstairs you will be greeted by a multi-use loft (what will you use it for…. media room, game room, crafts, zen den, home office, home school… you name it)! Notice the ALL NEW CARPET & PAD on the entire second floor and downstairs bedroom (the homeowners replaced the builder grade carpet with a top of the line selection). The owner’s suite is expansive and features a trey ceiling, sitting room, and ensuite bathroom sure to impress with tile shower, garden tub, and double vanities. The ceramic tile is also brand new in the bathrooms and laundry room. A special feature of this home is the huge walk-in closet that has its own entrance to the laundry room designed with a utility sink and granite countertop. The partially fenced yard is the perfect place to enjoy your day or night sitting under the large covered patio. The home is located on a quiet cul-de-sac. Enjoy tennis or golf at Brookstone Tennis and The Club at Brookstone. Anderson VA Clinic, AnMed North and AnMed Main are conveniently located on Hwy 81. Shopping and dining opportunities on Clemson Boulevard are easily accessed by either I-85 S or the East-West Parkway. This meticulously cared for home features these upgrades that make the pride of ownership shine through: *Whole home professionally painted, *Recessed lights installed in all rooms upstairs with dimmer switches, *New modern ceiling fans throughout, *Upgraded toilets throughout, *Upgraded bathroom fans throughout, *Garage floor coating,*Garage storage added, *Attic storage added, *Slow close cabinet door hinges, *Built in trash can installed, *Network wiring installed throughout upstairs, *Wiring added for security system, *Landscaping, *Expanded closet shelving, *Electrical added for security cameras, surround sound, and mounted TVs, *Beverage refrigerator installed in pantry, *Garbage disposal replaced with high horsepower quiet operation model. Schedule your tour today!
Location
State SC
County Anderson
Area 055
Rooms
Basement None
Interior
Interior Features High Ceilings, Ceiling Fan(s), Ceiling Smooth, Tray Ceiling(s), Granite Counters, Open Floorplan, Walk-In Closet(s), Pantry
Heating Natural Gas
Cooling Central Air
Flooring Carpet, Ceramic Tile, Vinyl
Fireplaces Number 1
Fireplaces Type Gas Log
Fireplace Yes
Appliance Free-Standing Gas Range, Refrigerator, Gas Water Heater, Tankless Water Heater
Laundry 2nd Floor, Walk-in, Laundry Room
Exterior
Garage Attached, Paved
Garage Spaces 2.0
Fence Fenced
Community Features Common Areas, Street Lights
Utilities Available Underground Utilities, Cable Available
Roof Type Architectural
Garage Yes
Building
Lot Description 1/2 Acre or Less, Cul-De-Sac
Story 2
Foundation Slab
Sewer Public Sewer
Water Public, Powdersville
Architectural Style Traditional
Schools
Elementary Schools Spearman
Middle Schools Wren
High Schools Wren
Others
HOA Fee Include None
Read Less Info
Want to know what your home might be worth? Contact us for a FREE valuation!

Our team is ready to help you sell your home for the highest possible price ASAP
Bought with Western Upstate KW







