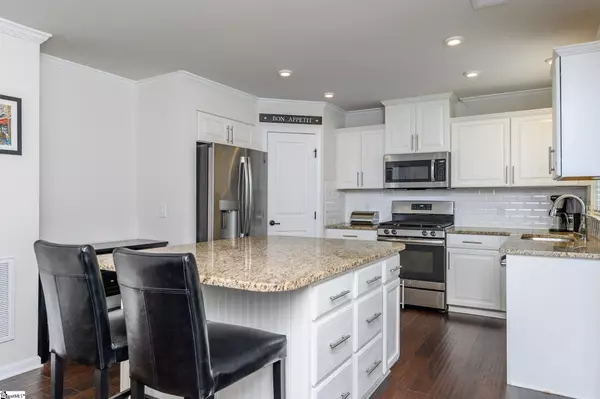$309,000
$318,500
3.0%For more information regarding the value of a property, please contact us for a free consultation.
3 Beds
3 Baths
1,809 SqFt
SOLD DATE : 01/10/2022
Key Details
Sold Price $309,000
Property Type Single Family Home
Sub Type Single Family Residence
Listing Status Sold
Purchase Type For Sale
Square Footage 1,809 sqft
Price per Sqft $170
Subdivision River Shoals
MLS Listing ID 1457792
Sold Date 01/10/22
Style Craftsman
Bedrooms 3
Full Baths 2
Half Baths 1
HOA Fees $50/ann
HOA Y/N yes
Year Built 2018
Annual Tax Amount $1,343
Lot Size 6,534 Sqft
Property Description
Why build when you can move in now! Meticulously maintained Craftsman-Style home with curb-appeal galore. Built in 2018 with 3 bedrooms, 2.5 baths, and open floor living. This home has all the upgrades - molding package, cabinet upgrade, recessed lighting, TANKLESS water heater, CAT Wiring system in all bedrooms and great room, and an architectural roof to name a few. The Chef’s kitchen features granite counter tops, stainless steel appliances including a gas stove, beveled subway tile backsplash, under-cabinet lighting, and an OVERSIZED island with plenty of draw/cabinet space with breakfast bar. Add the exhaust vent booster and walk-in pantry. The seller also has a lifetime seal warranty on the granite that is transferable. The breakfast/morning room includes 11ft vaulted ceiling and there is room for a large dining table to enjoy family holidays! Two panel french door leads to the 20X20 patio and beautiful landscaped yard. The family room is open to the kitchen with gas log fireplace. Additional upgrades throughout the home include ceramic tile floors in the bathrooms and laundry room, a spacious tiled shower in the master bath, fans in all of the bedrooms, engineered hardwood floors in the foyer/hallway, mudroom, kitchen, dining room, and powder room. The gorgeous engineered wide plank hardwoods are very durable and boasts a natural appearance. The master suite is a true retreat featuring a large walk in closet with window and master bath includes an oversized shower with ceramic tile surround and granite counter tops. The oversized laundry room includes a shelving area and is located on the second level with all of the bedrooms for convenience. Another full bathroom on upper level with granite counter tops. Outside you’ll find an oversized patio and the yard has a beautiful setting, 2-car garage with key pad entry, and full in-ground sprinkler system. Located in River Shoals Subdivision, this community is GATED and has UNPARALLELED amenities to include a clubhouse, a LAZY-RIVER swimming pool, playground for the kids, neighborhood pond, sidewalks and very pet friendly. This home is minutes from Downtown Simpsonville, shopping, physician office's, great restaurants, health clubs, and 385.
Location
State SC
County Greenville
Area 041
Rooms
Basement None
Interior
Interior Features High Ceilings, Ceiling Fan(s), Ceiling Cathedral/Vaulted, Ceiling Smooth, Granite Counters, Open Floorplan, Walk-In Closet(s), Pantry
Heating Electric, Forced Air
Cooling Central Air, Electric
Flooring Carpet, Ceramic Tile, Wood
Fireplaces Number 1
Fireplaces Type Gas Log, Gas Starter
Fireplace Yes
Appliance Gas Cooktop, Dishwasher, Disposal, Free-Standing Gas Range, Self Cleaning Oven, Gas Oven, Microwave, Electric Water Heater, Tankless Water Heater
Laundry 2nd Floor, Walk-in, Laundry Room
Exterior
Garage Attached, Paved, Garage Door Opener, Key Pad Entry
Garage Spaces 2.0
Community Features Clubhouse, Common Areas, Gated, Street Lights, Playground, Pool, Sidewalks, Water Access, Neighborhood Lake/Pond
Utilities Available Underground Utilities, Cable Available
Roof Type Architectural
Garage Yes
Building
Lot Description 1/2 Acre or Less, Sidewalk, Few Trees, Sprklr In Grnd-Full Yard
Story 2
Foundation Slab
Sewer Public Sewer
Water Public, Greenville
Architectural Style Craftsman
Schools
Elementary Schools Ellen Woodside
Middle Schools Woodmont
High Schools Woodmont
Others
HOA Fee Include None
Read Less Info
Want to know what your home might be worth? Contact us for a FREE valuation!

Our team is ready to help you sell your home for the highest possible price ASAP
Bought with Keller Williams Grv Upst







